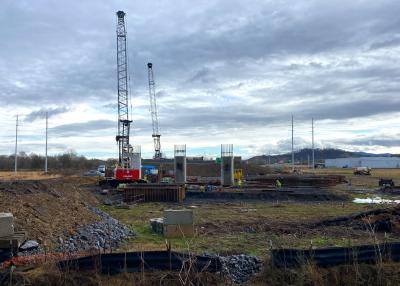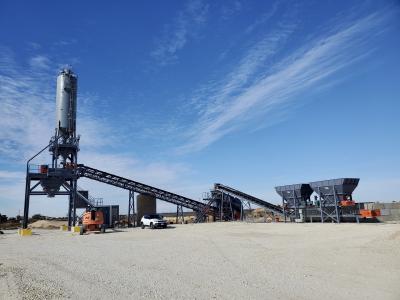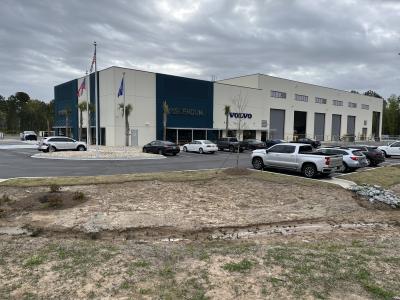On the shore of Presque Isle Bay in Erie, PA, the Erie County Convention Center Authority (ECCCA) is embarking on the largest development project in Erie’s history.
Along with the 28,800 sq.-ft. (2,676 sq m) exhibition hall, the Bayfront Convention Center Complex also will feature an upscale hotel and restaurant development alongside the U.S. Brig Niagara and the new Erie Maritime Museum.
Ideas for the Convention Center began to circulate in the mid-1980s, when private business owners and the Erie Port Authority felt that their needs exceeded the capabilities of the Erie Civic Center, which hosts a variety of concerts, sporting events and small trade shows. In the late ’90s, the Port Authority commissioned Economics Research Associates of Chicago to gauge the economic feasibility of a convention center.
In 2001, former Gov. Tom Ridge presented a state grant to the ECCCA for $32 million, and a 5-percent local hotel tax was imposed by local officials so that the city could match the state funding. With additional funding from Gov. Ed Rendell, the project has received $44 million in grants to date. The construction cost for the Complex is approximately $70 million.
Barton Malow Company of Southfield, MI, was hired by the ECCCA for the project management. Senior Project Manager Shawn Smith of Barton Malow is working side-by-side with Kevin Molloy, general manager of the Bayfront Convention Center on all areas of design, pre-construction and construction.
Groundbreaking for the Convention Center took place in August 2005, with an estimated completion date of June 2007. The hotel project will begin in April 2006 and also will be completed in June 2007. The work will have little effect on the surrounding community with no traffic delays or detours.
The Convention Center will house a 13,500-sq.-ft. (1,254 sq m) ballroom for weddings, small concerts and banquets. It also will have a portable stage. The exhibition hall will be 28,200 sq. ft. (2,675.5 sq m) and will have multiple uses, including trade and consumer shows, sporting events and dances. The Complex also will feature 15 meeting rooms, a 6,000-sq.-ft. (557.4 sq m) courtyard, and glass front pre-function areas covering the north and east sides of the building. Tentatively, the ECCCA would like to add a 10,000-sq.-ft. (929 sq m) outdoor terrace.
With the Bayfront Parkway being a popular bike route for locals, the ECCCA has included a bike path around the perimeter of the Convention Center. Sassafras Street, which currently ends at the Parkway, will be extended 1,100 ft. (335.3 m) leading up to the complex. Parking capacity for the Convention Center will be 620.
Barton Malow put requests out for two bid packages on the Convention Center. The first package included civil and site work. Mayer Brothers of Erie, PA, won the bids for earthwork/improvements and paving/concrete. William T. Spaeder of Erie is working on the utilities, and Church & Murdock of Erie won the bid for electrical. The second bid package was for foundations and superstructure. Cleveland Cement of Cleveland, OH, will be placing all of the structural concrete. Amthor Steel of Erie, PA, won the bid for structural steel/metal deck.
When Mayer Brothers began its excavation work on the 13 acres (5.3 ha) of land that ECCCA is now leasing from the Erie Port Authority, it faced the challenge of removing concrete slabs from the site, which was once the home of a concrete plant.
“We used a Cat 330 excavator with a concrete pulverizer attachment to crush the slabs and make a sub-base for building,” said Rick Weschler, Mayer Brothers project manager. The machine was rented from Beckwith Machinery Company in Erie, PA.
“We’re also using our own Cat 320 excavator for removing the slabs, a Cat 12H grader, a Sakai vibratory roller, a Cat 966 high lift, a Cat 315 excavator and a Cat D6 dozer.”
Weschler said that they’re running on schedule so far, with eight workers on site, working 10-hours days.
Workers will be removing 30,000 cu. yds. (25,083.8 cu m) of earth from the site. Heavy-duty concrete pavement for the loading dock and truck marshalling area will total 630 cu. yds. (527 cu m). Foundations and floors will use 23,861 cu. yds. (19,950.8 cu m). The surrounding sidewalks will use 456 cu. yds. (381.3 cu m) of concrete. The asphalt for parking lots and driveways will total 2,148 cu. yds. (1,796 cu m). Amthor Steel anticipates using 1,500 tons (1,361 t) of steel for the superstructure.
The ECCCA purchased 2.5 acres (1 ha) of West Dobbins Landing from the Port Authority as the site for the hotel. The location was formerly the home of the Waterfront Restaurant, which the ECCCA also bought from National City Bank after it foreclosed. White Lodging, whose corporate office is in Merrillville, IN, will manage the upcoming Sheraton Hotel. Facilities at the hotel include a restaurant, indoor pool, five meeting rooms and a 3,400-sq.-ft. banquet room, in addition to the 200 guest rooms.
A modern foot bridge will span the distance from the Sheraton to the Convention Center over Presque Isle Bay. The 180-ft. long (58.9 m) steel structure will have year-round climate control and wheelchair access. The glass walls will offer a view of the bay 70 ft. below.
The Complex hit a few snags during its planning stages, including changes in the location, proposed hotel developers and designs. However, the long-term benefits to the surrounding community will pay off in the end. The project is expected to create 125 construction jobs and 400 full-time jobs, approximately one-half from spin-off businesses. CEG
This story also appears on Crane Equipment Guide.
Today's top stories















