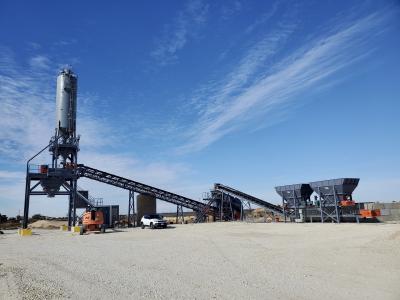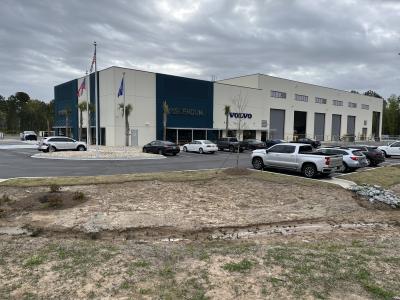An April 10 ribbon cutting is scheduled for the first of four multi-million dollar nursing and rehabilitation homes being developed in the Kansas City, Mo., area by a company committed to promoting the “person centered” concept of skilled nursing care.
The $13.5 million Nottingham Nursing and Rehabilitation Center in Olathe was developed by the Physician’s Development Group of Wichita, with the goal of creating a more homelike place for people to live and receive care than is typical in older, more traditional skilled nursing facilities.
Barsto Construction Company of Kansas City, Mo., which is serving as general contractor for the Olathe project, broke ground in January 2013 and completed the job this March. Nottingham is located on the city’s Greenwood Medical Campus.
The Physician’s Development Group moved its efforts to the Kansas City area after constructing a similar facility in Wichita. The company is planning to develop three additional facilities in the Kansas City area, according to Brian S. Brown, director of business development of Axiom Health Care of Wichita, which will manage the homes.
“We’ve already constructed a building with this same design in Wichita,” said Brown. “It was completed in 2013, and it’s now up and operational. We’re doing the same thing in Olathe, with some slight modification and aesthetic shifts such as shifting bathrooms, reconfiguring plumbing, and looking at the aesthetics. We’ll have two more ready to go out for bids in the next six months, and we’re hoping that anyone interested in learning more about the bidding process will get in touch with me.”
Brown said there are at least two components that help set Nottingham apart from older nursing homes.
One of these is the design. The 55,000 sq. ft. (5,110 sq m) building is shaped like the letter H, with four hallways projecting out from a central common area at the core. Each hallway is designed to be self-contained “neighborhood,” with its own entrance, kitchen, staff, and private rooms for 20 residents.
The central core is known as the “town center” and is designed to provide a spacious common area with courtyards and access to each of the neighborhoods.
Other differences, said Brown, are that all of the 80 rooms are private with their own bathrooms, and kitchens in each neighborhood.
“At Nottingham, the residents are the decision drivers, and the staff is there to support their choices,” said Brown. “In the old model, someone moved in and was told, ’here’s the system.’ You fit in, and you were institutionalized.”
Jay Stock, ground superintendent of Barsto Construction Company, said that many aspects of the project are different from similar facilities he’s worked on, including the finishing touches he is overseeing as the project nears completion.
Stock said that the project has gone well, although the contractors had to overcome some unexpected challenges when it was found that the site had rocks that were not detected through the initial site borings.
Stock said that before construction began, site borings were taken to 15 ft. (4.6 m) at six different places on the 5.9-acre construction site. Although the borings showed no rock on the site, this was not found to be the case once excavation began.
“Once we got on site and started excavating, we found rocks,” said Stock. “Dealing with that has been a very big challenge. We had to go to the engineer so that he could take another look at the design, since some of the building would be on rock and some would be on fill, and he needed to work out issues of differential settlements from one place to another.”
Stock said it took three months to work this out, including the extra time it took to excavate for the footings. He noted that much of the rock was shale, and that they had to excavate more than a foot to remove the larger pieces.
Excavation also required use of heavier equipment than originally planned, including a Cat 317 excavator with a breaker. Once workmen got deeper into the trenches, a Cat 320 excavator was brought in to remove the harder rock. A Cat 963 excavator crawler was also used, especially once work began on the roads and parking lots.
“In the early stages, we were able to use a Cat 963 with rippers and pull most of that up,” he said. “But we had to go back to the civil engineer to redesign the road because it had been designed to sit on clay material. Once we discovered the rock, we realized that only part of it was going to be on clay, and part of it was going to be on rock. We had to figure out how asphalt was going to hold up on the rock. We had 12 inches of material brought in to help stabilize the road.”
Another challenge was the decision to construct a drainage pile beneath the road. Stock said it took extra effort to hammer out trenches beneath the road bed for the drainage.
“When something like this happens, it adds a lot of extra cost, not only to us in time but also in the extras to the owner,” said Stock. “That includes extra equipment that they did not anticipate using.”
As general contractors, Barsto worked with a number of subcontractors including Peak Electric Inc. of Olathe, Corvus HVAC of Merriam, Kan. and Seal-o-Matic Paving Company of Riverside, Mo. A crew of between 30 and 40 people was typically at work on the site, and some weeks crews worked six days in order to speed up the process, both because of the extra work required to excavate the rock and because of inclement weather over the winter.
Stock said that before the project is turned back over to the owner, landscaping will be completed and a few areas on the outside walls involving stone veneer that have been delayed because of bad weather will be completed.
Meanwhile, Brown and the developers are waiting eagerly.
“This is going to be a brand new concept and state of the art,” said Brown of the project. “We’re very proud of it.”
Today's top stories















