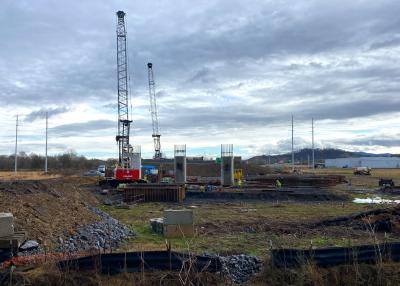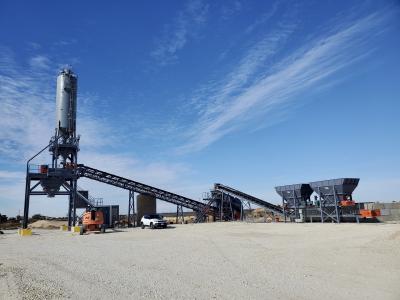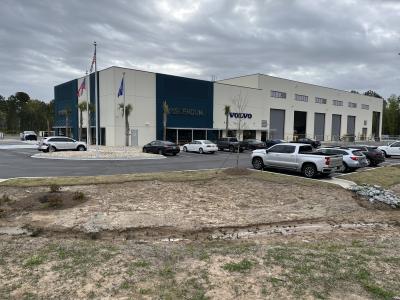Construction has finally begun on a $600 million mixed-use development in Alpharetta, Ga., that will include retail shops and restaurants, multi-family townhomes, single family homes and office space. Scheduled to open Aug. 22, 2014, the experiential retail component comprises 559,000 sq. ft., with tenants that will include Regal Cinemas, Cru Food & Wine Bar, Marlow’s Tavern, Banana Republic and Orvis.
“There’s really nothing like Avalon currently in the southeast,” said Michael Davis, senior development manager of Cincinnati-based developer North American Properties (NAP). “There are several places that are considered ’mixed-use’ that are actually multi-use, meaning there are office buildings and shopping or dining, but geography is the only common factor, and cars are still needed to get from one place to another. Avalon will truly be a walkable community where someone could walk to shopping, dining, Class ’A’ office space, Whole Foods, the movie theatre, a concert or yoga class all in one community. We will be bringing a level of hospitality including concierge, valet, personal shopping, etc., that will be similar to a resort experience.”
Groundbreaking took place the final week of January 2013. Avalon is located on 86 acres at the intersection of GA 400 and Old Milton Parkway. The space was first targeted as a $750 million luxury center known as Prospect Park, but the project was halted when original developer Stan Thomas lost funding during the height of the recession. Some retaining walls and a parking structure were built before construction was stopped; however, officials decided to tear down the deck to mark a new beginning for the two-phase project. NAP acquired the property a little over 18 months ago.
“During that time, our team has worked non-stop to design a property that will be like no other,” said Davis. “We worked closely with the city of Alpharetta during the permitting and approval process. This was an arduous process because Alpharetta has very strict zoning laws, but they recognized the opportunity that this development will bring to the city, and have provided tremendous support.”
Having appeared before the Design Review Board a dozen times, NAP won approval of the overall site plan, residential site plan, all buildings in the first phase, landscaping, hardscapes, signage and lighting. NAP received water and sewer approvals from Fulton County, access permits from the Georgia Department of Transportation and a land disturbance permit from the city of Alpharetta.
According to NAP, Avalon will appeal to the unique affluent demographic that lives in north Atlanta. Residents in the area have high incomes but limited choices. A lot of effort went into the preconstruction process, as NAP worked with consultants and the general contractor to design a project they hope will best serve the area.
“Often times, the brand of a development is given little consideration; however, the Avalon team wanted to make sure we have a very defined and refined brand from the beginning, and this brand drives everything we do from pipes, to signage to leasing,” Davis said. “We began by traveling all over the country to study the best mixed-use properties, and we figured out what worked and what didn’t. Then we held focus groups and interviews of more than 150 stakeholders. At the end of this intense process we created a set of core values that will drive every decision made in the process of creating Avalon.”
Hoar Construction, headquartered in Birmingham, Ala., serves as the general contractor. Mark Winters, director of pre-construction services of Hoar, said, “The site contained existing structures left in place from the previous development. We are in the process of demolishing these structures. As part of the sustainability plan, all concrete and steel materials recovered from the demolition will be recycled. The recycled concrete will create approximately 20,000 tons of stone to be used under Avalon’s parking fields.”
Said Winters, “Given the vertical and horizontal integration of the different product types, our primary focus will be on schedule and controlling the many activities occurring on site. With multiple building types being planned and the potential for multiple contractors being on site, close attention will need to be paid to logistics and staging.
“The current demolition operation is being completed with use of a wrecking ball attached to a trackhoe. The wrecking ball is the preferred method for demolishing the concrete structures on site because it allows for a better separation of the reinforcing steel from the concrete. Typical earthmoving equipment will be used when the grading operation is released. We expect to place 20,000 cubic yards of concrete for foundations and building structure, 950 tons of structural steel for building framing, 24,000 linear feet of drainage piping and 21,750 linear feet of utility lines. The site work also includes 30,000 linear feet of concrete curb and gutter and about 600,000 square feet of paving.”
The grading operation has not started yet, but when it does, crews anticipate moving approximately 500,000 cu. yds. (382,277 cu m) of material. The total project will take approximately 17 months to complete. At the peak, Hoar expects to have 250 to 300 tradesmen on site working.
“Avalon is designed to be a luxury resort-inspired community with high-end landscape and hardscape finishes, pedestrian paths and outdoor spaces to promote walkability. During construction, our quality control procedures will be important to ensure that the level of quality that’s expected in design is built into the finished product. We knew when we heard the vision that North American Properties had for Avalon, that this was a project that we wanted to be a part of. We have prided ourselves on being a part of many landmark retail and mixed-use projects around the country over the years, but Avalon will take mixed-use to a new level currently not found in the southeast. Seeing the vision for this project come to fruition will be a major milestone for Hoar Construction.”
Public outdoor spaces will be one of the main attractions at Avalon, with an area roughly the size of a football field that will be home to outdoor family-friendly events and concerts. Each year during the holidays an ice skating rink will be built the same size and scale as the one featured at Rockefeller Center.
“Avalon will be a truly connected, walkable community,” Davis said. “This is important because it’s what homebuyers, shoppers and visitors seek today. The ability to walk anywhere on property creates a sense of place. It is no longer about quickly hopping in your car and driving from shop to shop. We are carefully designing what people will see, smell, and hear on property. This is an important part of creating a memorable experience.”
Sustainability was another critical component in the design and construction process. To conserve water, a collection system was included in the plans, which will use captured rain water to irrigate landscaping throughout the development. Also, construction debris generated during the demolition process will be recycled with much of the recycled materials being utilized onsite.
Greenstone Properties has been engaged to lease the professional office lofts. A total of 750,000 sq. ft. (69,677 sq m) of Class “A” office space will reportedly be housed in separate buildings, with an additional 85,000 sq. ft. (7,897 sq m) of loft office to be constructed over retail. A 300-room, full-service hotel and a 175-room boutique hotel will serve business and casual travelers. Both will reportedly feature flexible space for business meetings and social events.
More than 800 residents are expected to live at Avalon, with roughly half residing in 250 luxury rental units located in four stories above retail space. The others will own homes in Avalon’s enclave of 101 single-family, “courtyard style” residences priced starting at $400,000. NAP has signed an agreement with Monte Hewett Homes to build luxury homes and townhomes in a community designed by Lew Oliver.
A well-known New Urbanist, Oliver serves as the master planner of the residential neighborhood and conceptual designer of the residential units. Working with the builder, along with Wakefield Beasley architects, Site Solutions landscape designers, interior designers and lighting specialists, Oliver had a specific approach in mind.
“My primary goal was to create the greatest civic spaces seen in our area in 50 years. My secondary goal was to create the preeminent pedestrian neighborhood in the southeast. The largest challenge is overcoming our auto-centric planning in the suburbs, and establishing a new paradigm for living — one that focuses on people and their living patterns, rather than the contorted pattern of roads and freeways that has robbed us of time and divorced us from real experience. We are very fortunate that the city of Alpharetta has overwhelmingly supported this effort.
“The initial excitement has been moderated with the gravity and the magnitude of the task at hand,” said Oliver. “Creating this ideal realm is real work, but once it’s actualized in an artful manner, it will likely change the course of development in the suburbs for the better. One has to question the viability of all suburban patterns, ponder the eventual repair of the system, and begin to envision and actualize an alternate system.”
Huie Design is responsible for incorporating the three-dimensional interpretation of the Avalon brand into the built environment.
“This includes project identification and navigation through the project for both vehicular and pedestrian traffic,” said Creative Director Sarah Huie Coleman. “Signage design is only a portion of our work. Our scope includes integrating wayfinding elements into the architecture through interactive directories, artwork commissions and visible clues that link to various venues, including public walking trails and downtown Alpharetta. The wayfinding elements reinforce the community nature of Avalon by providing key information that integrates with the surrounding areas.
“Ease of navigation is an essential part of delivering five-star hospitality to Avalon’s residents and guests and promotes a welcoming environment,” Coleman said. “When a guest can navigate with ease, they are able to peacefully enjoy their surroundings rather than being frustrated and consumed with trying to find their way. The sculptures and branded site entries are essentially Avalon’’s front door. These entries work in unison to draw guests in. Vehicular wayfinding is designed to guide guests to their desired destination by providing the correct messages at key decision making points. Pedestrian wayfinding will reinforce Avalon’s walkability by creating a visual pathway connecting all components from one end to the other.
“Technically, Huie Design’s work involves site line studies for visibility, calculations for letter height readability, lighting techniques, material selection, color analysis, integration of current data technology and fabrication methods. Huie Design is a local Atlanta design firm, so we are passionate about infusing this project with it’s own distinct Modern South energy and character. The design and construction team has partnered with North American Properties and with each other creating a cohesive project community.”
Technology also will play a role. Avalon will be the first all-fiber community built in the southeast. Residents, hotel guests, office workers and retailers will have access to the internet at speeds more than 100 times what is currently available.
Guests and office workers will use a mix of surface, structured and on-street parking, while apartment residents will have dedicated, gated, resident-only parking areas. Once completed, Avalon is projected to generate about $21 million annually in sales tax revenue, $4.5 million annually in new property taxes, and more than $1 million dollars annually in hotel taxes.
Said Davis, “Avalon will be more than sticks and bricks, we first wanted to consider how our guest would experience Avalon and then decide how to design the development around their experience. We want Avalon to be a place to be — not a place to go.”
Today's top stories















