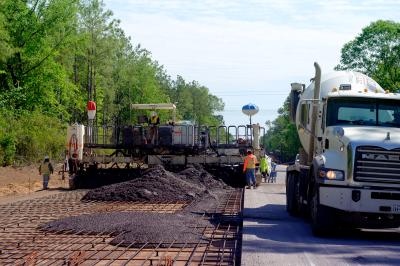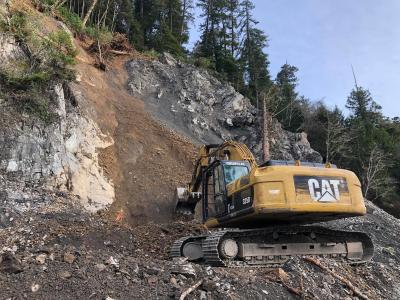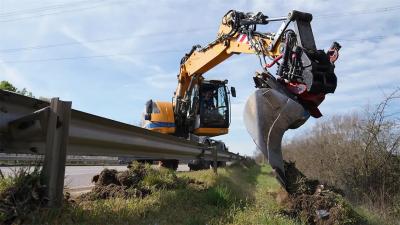Construction continues in Georgia on Gwinnett Technical College’s new campus in north Fulton. The first building, located at Old Milton Parkway and Georgia 400, will include almost three dozen classrooms, plus lecture halls, labs, computer centers, a library, study spaces and student support services. Total project cost is approximately $25 million.
“The north Fulton service area was added to the Gwinnett Tech mission in 2010 by the Technical College System of Georgia,” said Glen Cannon, Gwinnett Technical College president. “The population in this area is about 350,000, and there’s no technical education campus or provider in the area. In addition to residents, several hundred thousand workers commute into the north Fulton area every day. It’s a major business hub in the greater Atlanta region.”
Cannon said the entire north Fulton community was engaged in the planning process and was asked to provide suggested locations and funding proposals.
“The city of Alpharetta had the best combination of location and financial commitment, and we are now located in what can only be described as one of the most enviable pieces of property in north Fulton. In the state of Georgia, our technical colleges are intended to be the direct link between business and industry and our citizen students. The college is also responsible for ensuring that local businesses and industries have the appropriate continued training of existing employees needed. Our goal is to provide a highly qualified and sustainable workforce for all industry.”
North Fulton is home to more than 900 tech companies, as well as major players in the health services and medical fields. Alpharetta alone has 600 tech companies.
“Those companies are expanding, and we need to ensure they have the trained workforce required for them to stay in north Fulton, and that our students and graduates have access to their great jobs and careers,” said Cannon.
The 25-acre campus site will focus on all sectors of the health services and information technology fields. The school has already had requests for construction and automotive technology programs. Those programs won’t fit into the first building so in order to offer those programs and support those businesses in north Fulton, the school will need building number two as soon as possible.
“Health services and information technology businesses will be the first to reap the reward of our graduates. Because of the convenient location, as well as the new labs and learning facilities, we expect to draw students not only from the immediate north Fulton area, but beyond, as well. We also expect the student body to be similar to our student body at the campus in Lawrenceville in that they will be a mixture of traditional students who come directly from high school and non-traditional students who may be finishing a degree, starting college after working for a few years, or retooling their job skills for today’s market,” said Cannon.
“Nearly 10 percent of our current student body already have a bachelor’s degree or higher. These students woke up one day to find that their previous job or career was gone, or realized their skill set did not include the tangible expertise necessary to get promoted or re-enter the job market in a new area. We provide hands-on skills and students actually get to touch the equipment they will use in the real world.”
The Georgia State Financing and Investment Commission through the technical college system of Georgia funded the construction. The city of Alpharetta made a $4 million contribution, which allowed the purchase of the property where the campus is located.
The new construction, situated across from The Avalon development, is one of several structures planned for the north Fulton campus.
“We have a master plan that lays out three 100,000-square-foot buildings,” Cannon said. “While we don’t at this time have a specific time frame, we plan to complete the additional buildings as the need and demand grows. Completion of the buildings will bring a campus feel and distinctly sophisticated presence to that location, while allowing us to grow to around 10,000 students and ensure we can provide services to all industries in the area.
“Our mission at Gwinnett Tech is to advance the knowledge of individuals to enrich lives and develop opportunities. We are excited to be able to expand our mission to serve the north Fulton area and look forward to starting classes in January 2016.”
A groundbreaking celebration was held in March 2015 , attended by Gov. Nathan Deal, as well as community, business and educational leaders, college board members, faculty, staff and students.
“This campus will add to a vibrant workforce that serves more than 900 technology firms that call this community home, the hospitals and medical centers that care for the region’s residents, and the primary schools that teach our children,” Deal told reporters. “These are the venues in which these graduates will find opportunity.”
The three-story, approximately 95,000 sq. ft. (8,825 sq m) structure will house both classrooms and administrative offices. The building will have a total of 35 classrooms, including seven Technology Enhanced Active Learning (TEAL) rooms, seven computer labs, three science labs, a library, a bookstore, two 90-seat lecture halls, a learning success center and study areas on all three floors, plus offices for advising, financial aid and recruitment.
The first program offerings, decided in concert with north Fulton business and economic development leaders, will include computer sciences, life sciences, criminal justice, accounting, business administration technology, basic science, patient care and assisting, hotel, restaurant and tourism management and early childhood care and education.
Gwinnett Tech currently serves more than 18,000 students annually in college credit, adult education and continuing education classes. Gwinnett Tech offers more than 50 degree, diploma and certificate options that can be completed in two years or less.
Potts Construction serves as general contractor.
“The building structure is complete and the building envelope — exterior storefront, brick and roof — is about 70 percent complete. All of the interior framing is complete and the plumbing, mechanical and electrical rough-in is complete and being inspected at this time,” said Ted Roberts, senior project manager.
Site work involving paving, final grading and curb and gutters is currently more than two-thirds finished. Crews are starting to work on drywall, as well as finishing all mechanical, sprinkler, plumbing and electrical work and inspections.
“We will be installing and finishing drywall thru mid-June,” said Roberts. “Also, we will be finishing the brick and installing the metal panels by July. In July and August we will be installing finishes, such as paint, ceiling grid and tile, carpet and terrazzo. In September we will be installing furnishings and starting punch list and commissioning of systems.
“This project has been very smooth and industry standard, to date,” said Roberts. “The weather has been challenging at times, and there have been and always will be some challenges associated with requested revisions during construction.”
Jay McClellan, Potts Construction senior superintendent said the site was fully wooded.
“We cleared approximately 20 acres. Foundation work is complete, and involved concrete shallow excavated spread footings, typical slab on grade construction and foundation retaining walls. Slab on grade included a stone base with a professionally installed vapor barrier system.
“Many different types of equipment are used in the construction of this facility. Some include small and large excavators, front end loaders, dirt excavating and moving equipment, large off road type dump trucks, track cranes hydraulically operated, hydraulic and electric lifts and snorkels and scaffolding of various types. Some of the brand names of equipment are Case, John Deere and Caterpillar.”
The machinery is being used for excavating, moving and compacting soil, concrete transportation, placement of materials on elevated floors and movement and access of workers to construct the exterior skin of building. Materials required for the project include steel and concrete piping, ductile iron piping, copper piping, concrete, reinforcing steel, structural steel, metal stud framing, masonry brick, masonry precast stone, metal panels, aluminum glazing systems, drywall and roofing materials.
Wet conditions have been challenging, but have not led to major delays.
“We have had our share of heavy rains, but have dealt with them to the satisfaction of our owner, end user and the overall project schedule,” said McClellan.
Architect Doug Shaw, director, Wakefield Beasley & Associates, said, “Our vision for the project was driven by listening to the Gwinnett Tech leadership to set a new standard for future buildings on this campus, and to replicate some of the successes achieved on the existing campus. The vision included master planning the site for up to 350,000 total square feet, while establishing a successful framework for the current construction.
“Since it’s the first building on a new campus, the challenges are creating a sense of place for the college, to organize the building for simple delivery of services and creating an positive environment for the students. In creating a sense of place, we deliberately placed the building on the high ground of the site and pushed it toward the road intersection. This prominent and strategic location quickly identifies the college and provides opportunities for engagement of the new campus with the surrounding context.”
The building is organized with administrative, library, testing and students services on the first floor and teaching spaces on the second and third floors. Large stairwells designed as extensions of the corridors, connect each floor to connect all three functional spaces.
“We designed a welcoming two-story space that’s accentuated by a sweeping curved glass wall that acts as a student study and break out space,” said Shaw. “This light-filled space connects the students with the exterior green spaces and sets a tone for a strong academic environment
“The Alpharetta area is very upscale with strong architecturally designed buildings, so we purposely designed the building to respond to this setting. We used dynamic curved walls to set off the façade and also used metals panels and contrasting brick to tie everything together. We believe this design creates a positive identity within the community, but also establishes a strong brand for Gwinnett Tech.”
Sustainability also was a consideration. The building offers a reflective roof, an aggressive use of daylight to save energy costs and finished, open stairwells to encourage students to skip the elevator.
The structure is a modern architectural style with approximately 93,000 sq. ft. (8,639 sq m), and uses two elegant curved walls to contrast the dark brick façade.
“The most important take away for any WBA education project,” Shaw said, “ is that the building enhances the learning experience and creates a sense of place.”
Cannon said, “It will mean educational access, and the opportunity for all north Fulton citizens to have access to socio-economic advancement and prosperity. Before finalizing plans for the new campus, the college commissioned a study that projected that in the first five years of operation, graduates will generate more than $400 million in added income to the area over the course of their lives.
“I’ve been involved in dozens of these large projects over the years, and to be involved in planning, design and staffing, and then see the project take actual shape is very rewarding. It’s good to know that after your career is over one day, there will still be generations using and benefiting from buildings and campuses you had a hand in creating when there was nothing but dirt and dreams.”
Today's top stories















