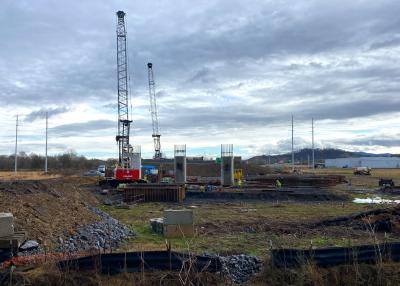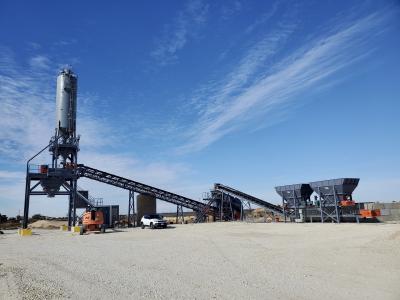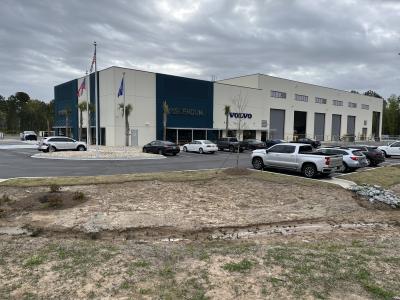Despite a lengthy interruption and a change in ownership, a high-profile development project in Georgia’s capital city is finally back on track. Stretching half-a-dozen city blocks and renamed “Buckhead Atlanta,” the approximately $1 billion endeavor includes more than 800,000 sq. ft. (74,322 sq m) of upscale retail, restaurant, luxury office and high-rise residential space.
“The original vision for ’The Streets of Buckhead’ resulted in the assemblage of eight acres of prime real estate in the heart of the Buckhead Village,” said Hunter Richardson, managing director of development of OliverMcMillan. “The vision for a vibrant mixed-use district of luxury retail, restaurants, offices, residences and hotels unfortunately proved to be ahead of its time as the economy collapsed in the late 2000s. With Buckhead being one of the most prestigious communities in Atlanta, we saw its redevelopment as an opportunity to build on Buckhead Village’s history and significance as the heart of the community. We embarked on the redesign of the development and a pre-leasing campaign to attract first-to-market retailers and restaurants, as well as Class-A office tenants.”
By 2012, when work got back under way, the commercial real estate market was returning from the recession and capital markets were coming back. Richardson knew it was the right time to complete construction on what will be the San Diego-based firm’s first development project in Atlanta.
“From the beginning, our goal has been for Buckhead Atlanta to feel like it’s always been a part of the existing neighborhood,” said Richardson. “Buckhead Village has such a rich history that we wanted to create a place that pays tribute to the neighborhood’s organic variety of tenants and architectural styles. We consider Buckhead Atlanta to be less of a new project and more of a block-by-block redevelopment. When you operate from the mindset that you’re redeveloping an existing area, you pay greater attention to maintaining the character.”
Pappageorge Haymes senior associate, Timothy Kent, said his Chicago-based architectural firm collaborated closely with other architects, designers and OliverMcMillan to create a neighborhood with a true sense of place.
“We placed a high value on timeless design, with careful attention to the kinds of details that make pedestrians feel comfortable. Buckhead Village is quite diverse, and comprised of an eclectic mix of building types and scales. The design team focused on making the new neighborhood compact, walkable and inviting at the sidewalk level, with a variety of architectural expressions that reflected the character of the surrounding area.
“We worked very hard to get the size and character of the space between the buildings just right — things like street widths, sidewalk dimensions, the spacing of trees, paving materials — and then looked at creating architectural variations that felt compatible within that environment. Those variations feel more natural and interesting than having just one type of architecture, which can make a place feel more like a shopping mall than a city street.”
The design focuses on the relationship between the structures, visitors, vehicles and walkways.
“The character and success of an urban environment is very dependent on the elements that pedestrians interact with directly,” said Kent. “These include trees and landscaping, street furnishings, signage, paving materials and so forth. Mixtures of stone pavers were blended with specially treated concrete to create a look that felt substantial and of high quality. The planting of several large, mature trees in key locations was a special focus of the team, which will bring a critical ambiance to the neighborhood on its first day.”
The space avoids a “cookie cutter” appearance by having different contributors involved.
“The development has progressed and evolved since construction first started, with some of the original vision being retained, as well as with the introduction of many new elements,” said Kent. “Just that history and process alone was beneficial in ensuring the project would develop in a unique way. There was also a collective focus on achieving the highest quality possible within the budget and to avoid designs that were considered too trendy. By having multiple designers contributing and sharing different attitudes and concepts, we were able to avoid the trap of having a single dominant look to the project or too much of any one idea.”
Kent pointed out the blending of traditional and contemporary architectural elements was key, as the design process got under way.
“OliverMcMillan thought it was important to achieve a careful balance of different architectural vocabularies throughout the development. Historically, the best urban districts have been created by many people over a long period of time, with different styles of buildings adjacent to one another. The key is having a unifying sense of scale to tie everything together.
“A lush and sophisticated palette of landscaping was seen as a crucial ingredient to the success of the project,” said Kent. “The ’hardscaping’ was seen as equally important, blending stone, masonry and specially-finished concrete in creative ways. Together, these elements, along with customized signage and lighting, create a unique ambiance that pedestrians will notice and appreciate.”
Offering customizable spaces to potential tenants was important, although not an easy task to carry out.
“Accommodating the dimensional needs of each tenant is always a challenge, and it is virtually impossible to design a building that will anticipate the exact location of tenant demising walls ahead of time,” said Kent. “Traditional architecture is based on predictable rhythms and rigorous order, a balance that can be lost when the final tenant plans are configured. We tried to outsmart this problem by designing one building, which used randomness as a key attribute of its facade. The columns were of different sizes, as were the spaces between them. If a tenant wished to relocate or eliminate a column to better suit their needs, the overall look of the building would not be affected.”
Each building has been designed to comply with the most current energy codes. As an urban project with a variety of uses, the design encourages people to walk, avoiding the need to drive from place to place. When completed, the project will mark a sense of accomplishment for the architectural team.
“It’s really been fascinating on a lot of levels,” said Kent. “With so much complexity and the involvement of so many people, it’s like designing a whole city in miniature.”
Michael Skowlund of Chicago’s Hoerr Schaudt Landscape Architects said his firm wanted to infuse the street level of Buckhead with the energy and vibrancy found in a thriving urban environment.
“We focused on making the landscape distinctive and welcoming, with mature trees to give shade, beautiful plantings that celebrate the seasons and quality materials that identify Buckhead as a special place.
“Oliver McMillan believes good streetscape design is as important as architecture to place-making. Our strategy in design is to prioritize ’green over grey,’ which means to give people in urban environments as much access to horticulture as possible.
“In Buckhead, the streets are carefully designed to make walking and being outside a delightful experience,” said Skowlund. “The 140 specimen trees we specified are much larger than what was required by the city. They were selected to create shade from day one. Lush plantings beneath the trees and by the sidewalk create a soft and beautiful buffer between people strolling along the sidewalk and cars driving into the neighborhood.
“One of the most exciting home design trends of the decade is how much more people want to live outdoors, whenever they can. The roof deck between the towers gives residents expanded space to entertain, dine, play, exercise and relax. The style of the roof terrace relates to the formal, mansion-styled clubhouse on the deck. Two zones, a pool area and a formal garden area offer a very wide range of activity options. Trellises planted with vines and cabanas offer shade near the pool. In the formal garden, four shelters screen sun from alfresco dining areas.”
Four huge oak trees will be one signature of Buckhead’s landscape.
“Each of them provides about 25 feet of shade canopy,” said Skowlund. “Hardscape surfacing throughout the sidewalks are a combination of granite, basalt and concrete. We used exposed aggregate concrete that utilizes top-cast applications and had it integrally colored instead of surface colored for longer durability and greater consistency. For vehicular pavement surfacing, we also use concrete unit pavers that originate at the site’s central plaza space and continue uninterrupted through a curbless intersection and up one block of public roadway.
“The soils throughout the project are specially designed to support tree and plant growth. Sand-based structural soil can be compacted for construction, yet still support the root systems of trees, which was critical in a streetscape with so many mature trees.”
Balfour Beatty is the general contractor for the massive project which includes 300,000 sq. ft. (27,870 sq m) of upscale retail, restaurants and cafes, more than 100,000 sq. ft. (9,290 sq m) of luxury office and approximately 400,000 (37,161 sq m) of high-rise residential, which is split between two residential towers. Construction activities are underway at parcels A, B, and C, which together comprise the current phase of Buckhead Atlanta. Parcel C is the largest of the three and contains part of what was formerly known as the Streets of Buckhead project. It will be home to French high-fashion house Hermes and the two apartment towers.
“This project originally broke ground in 2007 and was being developed by Atlanta-based Ben Carter Properties, with Balfour Beatty serving as the general contractor,” said Mike Macon, vice president and business unit leader of Balfour Beatty, Georgia division. “Demolition activities initially began across six city blocks in the area known as Buckhead Village. Two surface parking lots were constructed to provide temporary parking for the nearby Aaron and Capital office buildings whose parking decks were demolished to make way for the new mixed-use development.”
The project was anchored by luxury retail at the street level and included two condominium towers, two hotel towers with residences and more than 2,000 parking spaces. It stopped in February 2009 due to the owner’s inability to secure permanent financing, and left one large hole in the ground at parcel A due to incomplete subterranean parking deck structures. At Parcel C, the concrete podium structure, which would ultimately support two residential towers, was stopped at the seventh floor, according to Macon.
A number of one, two and three-story structures were on the property before the work began. Buckhead Village was a vibrant bar scene that was popular among many young professionals in Atlanta.
Early work activities began in August 2012 with selective demolition and transfer beam modifications as necessary to support the new program in the re-tooled development. Construction fully resumed in May 2013 with concrete structure activities building atop the existing structure that was left incomplete in 2009. At parcel A, the plaza level structure atop the four-level subterranean parking deck has been completed, as well as the above-grade retail and office structures. Façade construction is under way, and several buildings at parcel A have been turned over for tenant construction.
Initial hardscape and landscape installation is under way, but the bulk of the work will occur over the next few months. At parcel A, the exterior façade installation will continue for the next several months. At parcel C, the residential unit interior finishes and the amenity deck construction remains. Tenant construction is underway and will continue through the summer.
Resuming construction on Buckhead Atlanta has not been easy, said Macon.
“The restart has been the most challenging that many on our team have faced during our careers. There’s a unique challenge in starting a project that, on your first day, you find yourself midway through a major construction project. Another challenge was the complexity involved with the fact that what we are building today is in many ways very different from what was being constructed from 2007 to 2009. The re-tooled development required a lot of selective demolition and structure modifications necessary to support the new program.”
Initial tenants will be open for business starting in July and will continue to open through spring of 2015. The residential towers will be completed late this year.
“We have been averaging just over 800 workers on site each day the past few months,” Macon said. “A total of six tower cranes have been used to construct the project. At parcel C, one tower crane was needed at each residential tower. A third crane was used to construct the low-rise structure at the retail podium. At parcel A, a total of three tower cranes were used. Two of those were used to build the massive four-level subterranean parking deck and the above-grade structures that sit atop the parking deck. A third crane is being used to build the above-grade retail and office structure to the south of the property.
Equipment on the job includes 17 to 20 ft. (5 to 6 m) scissor lifts, Genie Z-45 4WD articulating manlifts, Genie Z-60 4WD articulating manlifts, rough terrain scissor lifts, single manlifts, air compressors 185CFM, concrete power trowels, concrete cuttings saws, concrete drills, diamond chain saws, masonry saws, concrete Georgia buggies, backhoes, dozers, excavators, skid steer loaders, boom rough terrain forklifts and generators. The tower cranes include three SK 415s and one SK 400.
The building structures are primarily constructed of concrete and steel. The residential tower exterior façade is a mix of glass window wall, stucco and exposed concrete. The street level retail is clad using architectural precast concrete, natural stone, lightweight cast stone and several special veneer materials.
For Richardson, recrafting the programming and design of The Streets of Buckhead into Buckhead Atlanta was no small order, as the firm needed to build on the significant infrastructure that was already in place while interjecting its own vision of placemaking.
“We pride ourselves on making special places happen, and it was important to us to mold the development into our vision for creating a walkable urban environment,” said Richardson. “This was a very meticulous design effort that involved over a year of initial design with three highly creative architects plus a renowned landscape architect to articulate this vision before we commenced construction. This vision has evolved as we added an additional floor of office to house Spanx’s corporate headquarters after the development already was fully designed and permitted.
“Teamwork has been vital, especially since we have had all components of Buckhead Atlanta under construction simultaneously. Balfour Beatty and our long list of subcontractors have been consummate professionals and have worked tirelessly to keep construction on schedule.”
Described as a landmark destination, Buckhead Atlanta is located at the intersection of Peachtree and East Paces Ferry roads and will total around 1.5 million sq. ft. (139,354 sq m). For Richardson, it marks a new beginning for the area.
“As the economy recovered and Buckhead Atlanta came back to life, the redevelopment has become a signal that the health and vitality of commercial real estate in Atlanta has returned,” said Richardson. “In addition, we have seen an influx of new tenants to the Village that will be a great complement to Buckhead Atlanta.”
Today's top stories















