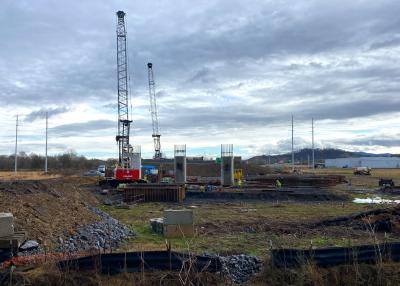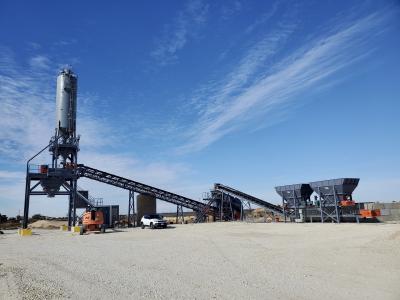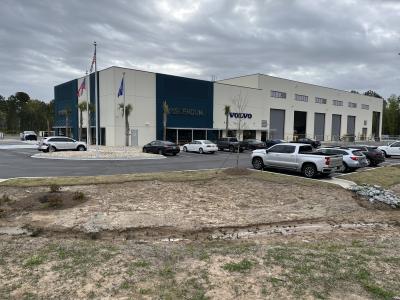They did it! In what has been the most closely watched and publicly scrutinized construction project in the state of Minnesota, bridge crews labored around the clock, to complete the new I-35W bridge and open it to traffic in record time.
Bridge workers fought the snow, bitter cold winter and wet spring to build the bridge with very few days lost due to weather.
After just 11 months of work, Minnesota Department of Transportation (MnDOT) engineers declared the bridge complete and ready to carry traffic.
On Sept. 18 at 5 a.m., a squadron of highway patrol cars led the first vehicles over this part of the Mississippi River since Aug. 1, 2007, when the old bridge suddenly collapsed, killing 13 motorists, injuring 150 others and leaving a twisted, mangled mass of concrete and steel in the river and on its banks.
As intense as the public scrutiny and interest was, the work pace and schedule were equally intense. Like bees building a hive, this regiment of workers and heavy equipment mobilized, hit the site, dug in and never stopped.
Peter Sanderson, project manager for the joint venture of Flatiron-Manson which built the bridge missed his vow to the public three months ago of “We’re doing our best to get it done by Sept. 15” by just a couple of days. Yet, the contractor will likely pocket $25 million in incentives on top of its $234 million contract for completing the bridge more than three months ahead of its scheduled Dec. 24 opening date, according to MnDOT.
Despite the rapid work pace, “safety and quality have always been the main priorities on this project,” said Jon Chiglo project manager of MnDOT.
Chiglo credited the strong teamwork between Flatiron-Manson, Figg Engineering and MnDOT for making this project a success.
“The partnership we have between Flatiron-Manson, Figg Engineering and MnDOT has just been very strong,” Chiglo remarked. “We all worked toward that common goal starting from the very beginning to the time we opened it to build this bridge to a high quality, build it safely and get it done as quickly as possible.”
To get the bridge constructed, Flatiron-Manson had a peak work force of 650 trades people on site along with a dozen Manitowoc cranes including a 600-ton (544 t) Manitowoc Ringer 4600 crane. Supporting ground operations of the project were two dozen Caterpillar, Komatsu and Hitachi dozers and backhoes.
At a Sept. 15 press conference on the northbound lanes of the bridge deck, local, state and U.S. Congressional and Senate members paid tribute to those who died and were injured by the collapse. Then, they congratulated the team work and effort of staff from the multitude of government agencies, designers and contractors who quickly came together to finance, design and build the bridge.
Standing alongside the media, construction workers and government staff for that morning news conference were some of the victims and family members of those killed or injured by the collapse.
With the memory of Aug. 1, 2007, transcending the celebratory nature of the bridge opening, Minnesota Congressman Jim Oberstar summed up the conflicting emotions of that morning news conference by simply saying, “out of mind numbing tragedy has come an engineering marvel.”
The opening of the new bridge could not come a moment too soon. The 35W Mississippi River crossing is a critical commuter and commerce link in the city of Minneapolis. An estimated 140,000 commuters, travelers and commercial truckers drive this crossing daily.
Along with a regional economic impact, small businesses surrounding the bridge suffered a range of negative economic impacts while daily commuters were forced to find alternate routes.
“I-35W in Minneapolis is a major transportation artery for the Twin Cities and entire state. Each day this bridge has been closed, it has cost road users more than $400,000,” MnDOT Commissioner Tom Sorel remarked. “Area residents, business owners, motorists, workers and others have been affected by this corridor’s closure. The opening of this bridge reconnects our community.”
The collapse left MnDOT officials scrambling. Planning for the design and construction for the new bridge began immediately, while Twin Cites residents were reeling in shock over the collapse.
Engineers put together a design-build bid package of data, preliminary plans and cost estimates and brought in Bolander & Sons Construction of St. Paul to begin removal operations of the old bridge.
Meanwhile, as victim recovery operations continued over the next three weeks and world-wide media attention focused on this relatively tiny sliver of Minneapolis landscape, MnDOT staff made $5 million in geometric changes on two other arterial routes to bolster their capacities for an expected increase in traffic volumes.
On TH280, running parallel and to the east of the 35W corridor, MnDOT crews eliminated all crossings through a 2-mi. (3.2 km) stretch of pavement to turn it into a modified freeway.
And just south of the collapse site, over a weekend paving blitz, road crews added a fourth lane by eliminating a good portion of the shoulders to a 3-mi. (4.8 km) section of I-94 near downtown Minneapolis.
Within two months of the collapse, MnDOT had a contract in hand to build the bridge and removal crews had cleared the site. Of the four companies bidding, the team of Flatiron-Manson of Colorado and Washington, respectively, won the design-build bid.
Designed by Figg Engineering of Florida, the state welcomed input on the final design from residents, businesses, government leaders and the preservation and arts communities.
At a community forum last fall, they chose a design that has a completely different and much more artistic look than the original. It features reflective curves for the piers’ shape versus the strictly functional and circular look of the former piers.
And unlike the steel lattice work of the old bridge, the new, concrete box girder superstructure spanning the river and its banks is more stylistic and frames the river below with a gentle, parabolic curve that ties in to the reflective, curved piers.
At 1,200 ft. (366 m) long, the new bridge is shorter than the original, yet much wider. The 189-ft. (58 m) deck width is 76 ft. (23 m) wider than the previous bridge and carries five lanes of traffic in each direction; two lanes more than the former bridge.
It also includes the added amenities of a 13-ft. (4 m) shoulder on one side and a 14-ft. (4.5 m) shoulder on the other. A tunnel constructed on the south end will carry a pedestrian and bicycle trail below the bridge deck.
The new bridge also is light rail transport-ready to accommodate possible future mass transit needs.
Three cast-in-place piers carry four spans. Three of the spans carry the bridge deck over land while the fourth at 504 ft. (154 m) long, spans the river.
The approach spans also were cast-in-place while the river arch is made up of 120 separate arch segments cast on site throughout the winter months in climate enclosed housing.
The bridge has multiple layers of redundancy to ensure strength and durability throughout its 100 year life span according to MnDOT documents.
Energy efficient LED lighting brightens the bridge in the night time, a first time use of this energy efficient light for highways in America and sets the stage for improved lighting for major highways in the future, according to MnDOT documents.
Embedded throughout the structure are 323 sensors to measure, in real time, loads, temperature, bridge movements, deflections and chloride penetration.
Along with other utilities, inside the box girders are sewer pipes that will drain road run-off directly to treatment facilities and not the Mississippi River.
Work on these pipes included 48,700 cu. yd. (37,230 cu m) of high strength concrete supplied by Cemstone, a local concrete supplier, 17 million lbs. (7.7 million kg) of rebar, 1,000 mi. (1,600 km) of tensioning steel cable and 183,164 cu. yd. (140,040 cu m) of earth moving.
When construction began Oct. 15, 2007, bridge crews had what seemed an improbable task at the time. The needed to build a much wider bridge to carry traffic for the next 100 years within 15 months.
On seeing the site for the first time, Sanderson expressed amazement.
“The first thing you wonder when you see the mess and the tangled old bridge, you obviously wonder why more people were not hurt,” Sanderson recalled. Otherwise, “we knew right from the beginning what we wanted to do and set about doing it to the best of our ability.”
To get the bridge work under way, the company brought in staff from other operations throughout the country and relied mostly on the local labor force, Sanderson explained.
During the early weeks of construction, there seemed to be little progress yet a lot of activity. Crews worked around the clock digging the abutments and drilling 80 shafts 7 and 8 ft. (2.1 and 2.4 m) in diameter and 100 ft. (16 m) deep to bedrock to support the main piers.
Viewing construction progress turned into a spectator sport when Flatiron-Manson initiated Saturday morning “sidewalk superintendent talks” featuring Sanderson as the blow-by-blow announcer and the nearby Tenth St. Bridge as the bleachers.
It was not until January of 2008 that sidewalk “superintendents” finally witnessed progress rising above ground when bridge crews constructed the curved casts for the 70-ft. (21 m) bridge piers.
At the same time, crews and equipment took over an abandoned portion of pavement on the south end of the bridge where carpenters built a huge, enclosed casting yard.
At times, when the temperature dropped well below zero and snow fell outside, workers built forms and pumped concrete out of view in a 60 degree climate to mold the huge, 120 pre-cast segments that now frame the river from above.
The common dimensions to these segments are the width and length. Otherwise, the depth constantly varies to allow each segment to fit accurately into the parabolic arch they form.
To ensure the accuracy and tight control required to form the arch segments, measurements were double checked to an accuracy of “0.0002 feet or crews were required to correct the form,” explained Chuck Tombarge, a senior account executive with Himle Horner Inc., a marketing firm assisting MnDOT public relations work.
Each segment is 42 ft. (13 m) wide, 16 ft. (5 m) long and up to 25 ft. (8 m) in depth. The weight of the segments varies from 150 to 200 tons (134 and 179 t) each.
Despite the endlessly cold winter, spectators saw weekly progress as the bridge quickly took form with the construction of the approach decks.
Exposed to the bitter winter climate, bridge workers faced the snow and cold head-on by relying on piped in heat to help cure the concrete for the approach spans; 330 ft. (100 m) and 389 ft. (119 m) respectively, Sanderson said.
By late spring, a half dozen Manitowoc cranes ringed the emerging bridge decks. They were soon joined by the Manitowoc Ringer 4600 crane, coined “Big Ben” by project superintendent Sanderson after his grandson.
On May 25th, this mammoth structure stationed on barges floating in the river lifted the first arch segments into place.
Big Ben became the main player and center of attention for the next six weeks as it methodically lifted into place all 120 arch segments.
As the arch grew outward from its support piers, bridge crews kept the cantilever segments supported by running post tensioning cables through them and applying 1 million lbs. (453,592 kg) with a DSI hydraulic jack.
The assembly of the river arch drew large crowds. On the morning of July 5th, an estimated 800 people gathered at the center of the 10th St. Bridge after the local media reported that the north and south sides of the river arch would soon meet in the middle.
Onlookers huddled together tightly and jockeyed for the best viewing positions while others balanced precariously on top of jersey barriers just inches away from heavy traffic to see “Big Ben” lift to waiting bridge workers the final arch segments.
Five days later, Big Ben hoisted the last segment into place leaving a 7-ft (2.1 m) gap. Workers cast the gap and poured concrete to join all four parallel cantilevers on July 24.
On the sidewalk of the 10th Street Bridge with Big Ben, the nearly completed river arch and the skyline of Minneapolis in the background, Sanderson credited the accelerated schedule to a “lot of hard work and assembling the best people in our companies.”
Bridges crews blessed by a warm, dry summer sprinted to the finish. During the final seven weeks of construction the completion of the approach roadways and the installation of the post tensioning cables became the main construction priorities, Project Manager Chiglo said.
As work winds down on the bridge, Jon Chiglo, MnDOT project engineer said, “We have proven what many people at the start of the project thought not possible. The dedication and collaborative spirit of the design-build project team made it possible. Working together as partners, we’ve achieved excellence in design, construction and communication.”
Bridge crews will continue to work on punch items and clean-up over the next several weeks, Chiglo said.
Though traffic flows again through this corridor above the Mississippi River, the memory of the tragic bridge collapse is not lost by MnDOT staff and the residents of Minnesota.
Plans are in place to build a Remembrance Garden for those killed and injured last August. Those interested in learning more about the I-35W Remembrance Garden can go to www.35WRemembranceGarden.org. CEG
Today's top stories















