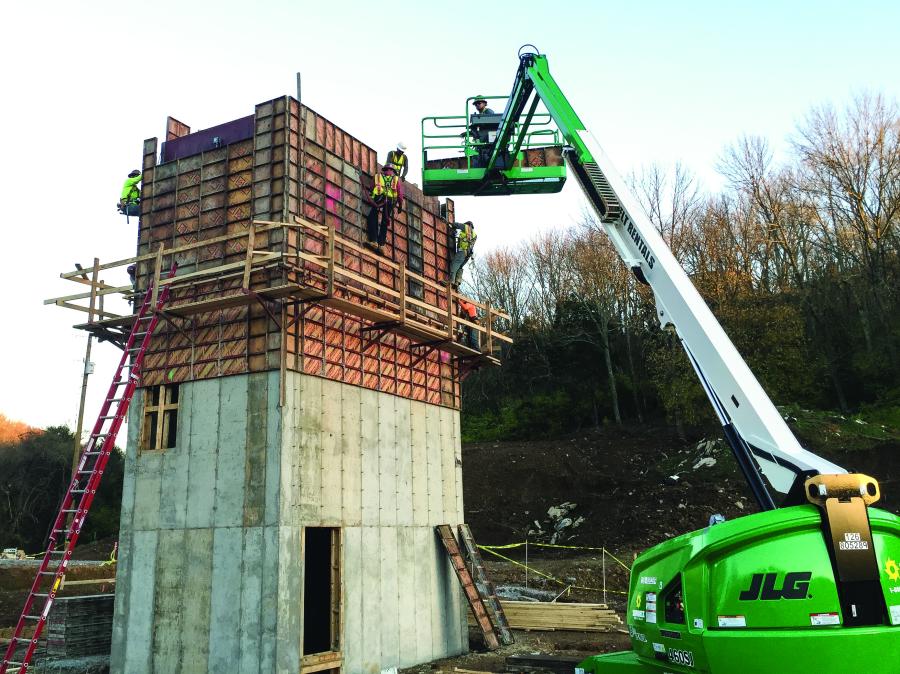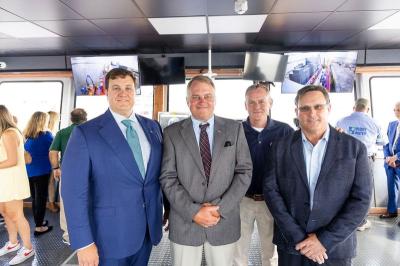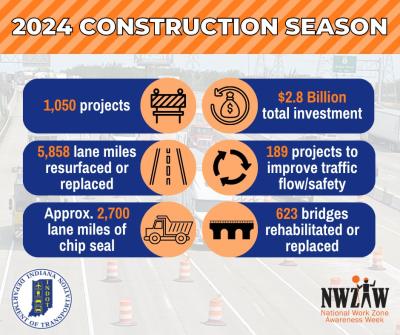EC Bush photo.
Canterfield of Franklin will consist of a three-story, 91-unit assisted living building.
Construction crews in Tennessee are working to complete a senior care facility that will provide residents with individualized health care services in a country club-like setting. In 2015, Winter Construction broke ground on the Canterfield Senior Living community in Franklin, a southern suburb of Nashville.
“Site exploration and demographic research indicated the need in Franklin for a facility such as Canterfield,” Win Porter, Medical Development Corp (MDC) president said. “Canterfield will attract a more independent resident than other typical assisted living projects in the Franklin area, because of its socially focused activities and programs.
“MDC has an over 30-year history of building and managing properties for older adults,” said Porter. “In addition, MDC has spearheaded and maintained several hospitality industry properties.”
The three-floor building includes 74,000 sq. ft. (6,874 sq m) of total space.
Because MDC is involved in hotel and restaurant properties, the Canterfield concept takes advantage of both the continuum of health care with the services and amenities of the hospitality industry. Facilities are designed to allow the resident to age in place, while satisfying each individual's needs and desires in an upscale space.
Canterfield of Franklin will consist of a three-story, 91-unit assisted living building. Of the total units being constructed, 22 of them will be specially designated for memory care residents. The facility will offer numerous amenities including 24/7 on site staff, restaurant-style dining, theatre, library, country kitchen, spa, barber/beauty salon, exercise room, rehabilitation suite, large outdoor balcony for social gatherings and an activity/craft room.
“The overall Canterfield assisted living concept is built around internal ‘neighborhoods,' which house residents according to the amount of daily care each one needs. In addition to the assisted living building, plans call for the Canterfield campus to have five ranch-style independent living villas.”
Porter said it's important to offer a mix of senior-related services and hospitality.
“Today's older adult is extremely savvy, as well as active. Because Baby Boomers are beginning to enter the ‘retirement living' marketplace, this trend will become even more so. The demands of older consumers for quality services, from healthcare to concierge, are on the rise. The Canterfield bottom line is to address, more than satisfactorily, the comfort and safety concerns of every single resident.
The classic architecture features double hung windows, twin chimneys framing the roof and a two-story portico supported by four pairs of two-story columns. The large common areas, which include the foyer and dining room, are filled with light and are complemented by a grand piano and spiral staircase.
General contractor Winter Construction of Atlanta was selected to build the new structure, along with similar facilities in Kennesaw, Ga., and Bluffton, S.C.
“Winter Construction's biggest challenge is helping the owner meet budget in an economy that is overflowing with work and other developments,” said Harry Keller, senior project manager. “Nashville's Metro government approved over $2.4 billion of building permits for its 2014-15 fiscal year, which was a 30 percent increase over the previous year.”
Keller described the project as an effective partnership, based each company's portfolio.
“We have experience in both senior health care and hospitality. Together, we share the goal of using our strengths to create a senior living facility that offers an unsurpassed standard of living to its residents.”
Keller said crews are making steady progress on the facility, with no significant setbacks so far.
“To date, we have completed the foundations and the northeast and southeast stair towers. We are 75 percent complete on the elevator shaft walls, and have begun forming the northwest and southwest stair towers. Underground plumbing and electrical work are ongoing, working from the east side of the project to the west.”
There are numerous tasks yet to be carried by construction crews, including the erection of the structural steel and load bearing metal studs, erection of the hollow-core precast panels, the setting and installation of wood framing materials and trusses, roofing and sheathing to enclose the building envelope and masonry work for cultured stone and brick veneer.
Some of the equipment required to complete the job includes a mini-excavator for the soil removal for underground pipe and foundation work, a skid steer for soil relocation, fine grading and material movement, a lull for palletized material movement and an aerial manlift to give workers access to the tops of the cast-in-place concrete towers.
Materials being used to build the senior facility include concrete for foundations and slab, structural steel and load-bearing metal studs for the vertical structure, precast hollow-core panels for the elevated floors, brick, cultured stone and siding for the building envelope and wood framing for gables and roof framing.
Atlanta-based architecture firm Corcoran Ota Group designed the Canterfield model with construction pricing efficiency in mind. Future maintenance cost-reduction is also a primary focus of the initial building design.
According to Michael Corcoran, Corcoran Ota Group lead designer, “Our vision for the client is to take their programmatic requirements and provide the best skin for these things to take place in. Designing for older occupants is more than just designing for everyone. It must be all the things we all want — comfortable, bright and easy to live in. However, it must be particularly accessible in all ways for the aging residents. This includes more accessible furniture, fixtures and equipment and superior lighting and simple, logical plans to traverse.
“Security is a very big concern for all the residents, as well as enhanced security for the more advanced residents who may have Alzheimer's and other issues,” Corcoran said. “Our buildings are also designed with concern for the environment and the escalating cost of energy. We do all we can within the budget to achieve this.
“We are excited about the lovely two-story lobby and all the other specialty rooms for the residents to enjoy. The gardens are very special too.”
MDC launched the Canterfield luxury senior living brand in 2011. The expected completion date for the Franklin facility is fall 2016.
Today's top stories




















