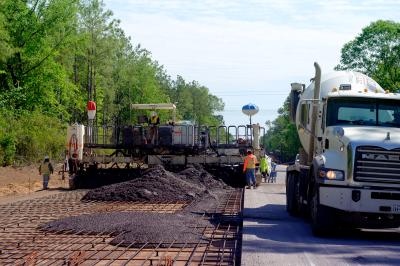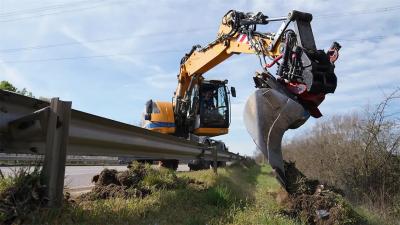Described as one of the fastest growing communities in Alabama, the city of Millbrook is celebrating the completion of a $4 million police and judicial complex. As a testament to the city’s resilience, the new courtroom features pews from a church sanctuary that was destroyed by a powerful tornado that ripped through the area in April 2011.
“The building is a single-store steel and masonry frame structure with wood roof trusses,” said Richard Kirkland, project manager of Russell Construction in Alabama. “The envelope utilizes a masonry wainscot with EIFS, horizontal metal panel and a snap-lock metal roof. We worked closely with the owner and architect to make design revision in a design and assist process to achieve the budget that was suitable for the city.”
Construction on the facility began last June and was completed in March.
“We went through a refinement process to reduce the cost of the initial capital investment and yet prepare for future expansion as the city continues to grow,” Kirkland said. “This design and assist process resulted in multiple meetings to review reductions in systems, security analysis, staffing requirements, operations or other elements to assure the needs were met in the most economical means possible. We subcontracted all major trades and supervised the entire installation from permitting through close-out.”
The new complex is home to the Millbrook police department headquarters and includes police dispatch operations, an officer briefing and training area, security holding cells, police offices and conference rooms. The Millbrook municipal court department is housed in the facility and features a large courtroom, attorney offices and meeting space and court administrative office spaces. The courtroom will serve as the city council chambers and as the location for all city council meetings and work sessions.
Kirkland said the new building, described as long overdue, was not without its share of challenges.
“As the project started, we uncovered buried drainage for the former ball field, as well as an underground concrete structure to be removed. We quickly addressed this issue, so as to maintain a very quick-paced schedule. We chose to work with the various subcontractors who were qualified to do this type work, could meet the performance requirements and maintain a suitable installation.
“The mechanical rooms are always a key component of building operations. When we simplified the systems from a chilled water system to gas furnaces, we had to address size requirements to fit all the equipment in the rooms. We had to fulfill fresh air requirements, venting and still provide adequate space to service the equipment. The fabrication of sheet metal, typically overlooked to join separate air handler into twin units, is not new, but was put together professionally in tight confines.”
As part of the site construction, and to provide room for future expansion, crews maintained the original civil design. As a result the retention pond is located on the property perimeter. This required storm water piping on all sides.
“Using a 16,000 pound excavator permitted us to quickly install the storm water system and move on to the project utilities,” said Kirkland. “The excavator is a key component to a good pipe crew, with a top-notch operator to correctly install all the key pieces required for the building that included fire-water, domestic water, roof drainage, storm drainage and sanitary sewer.
Crews installed 350 linear ft. (106.7 m) of reinforced concrete pipe. The project included 200 linear ft. (60.9 m) of 3-in. copper for domestic water and approximately 80 linear ft. (24.4 m) of 6-in. ductile iron for the firewater installation. The building included two separate sewer taps and 160 linear ft. (48.8 m) of 6-in. schedule 40 PVC sewer pipe according to Kirkland.
The new 18,000 sq. ft. (1,672.3 sq m) building, located on Grandview Road, is across the street from the municipal building the city had been using.
“Since 1996, our city has experienced exponential population growth which led to commercial and residential development,” said Millbrook Mayor Al Kelley. “This led to our police and municipal court departments expanding. When I took office there were approximately 12 police officers; today, there are 31 officers, plus support staff. The old building has been redesigned so many times.
“Problems existed with flooding issues and equipment had to be replaced because of leaks. It seemed we were constantly trying to patch, repair and replace with no noticeable improvements,” said Kelley.
Kelley said the old building has served numerous tenants through the years.
“Initially, it was a Baptist church where I was baptized at the age of 16. A medical clinic was opened at this location during the late 1970’s and operated for several years. Initially, Millbrook City Hall shared some space with the medical clinic. After the clinic closed, the city utilized the entire building, encompassing all of the various departments. In 2000, we had an opportunity to purchase a building which currently houses the administrative offices of the city of Millbrook. This left the old building for the police and municipal court departments operations with approximately 50 employees.”
The new building was paid for with a bond issue in 2010. City officials will make payments on the bond for the next two decades.
According to Johnny Veres, Associate AIA with the architectural firm 2WR Inc. of Montgomery the design team worked closely with the client to determine their exact programming needs for this project. Challenges included marrying two distinct programs into one cohesive building, allowing access to common spaces while still maintaining separation where needed.
“The city of Millbrook needed new facilities for each respective party, said Veres.” “In essence, the complex separates buildings adjoined by administrative offices. By consolidating the needs of the court officials and police department into one building, we were able to fulfill more of our client’s needs for less cost to them.
“Both the Millbrook Police Department and Municipal Court deserved better facilities for the services they provide to the community,” said Veres. “Through this project, we were able to give them facilities they can be proud of, and a building that represents a city that is growing and prospering,” said Veres.
Along with a large work session room, the new building features an expanded courtroom where city council meetings can now be held. The courtroom is officially named the “The City of Millbrook Benjamin E. Pool Courtroom” to honor the municipal judge who has served the city for more than 35 years. Boones Chapel Baptist Church in Autauga County also was recognized for donating pews that provide seating in the court and its lobby.
The largest city in Elmore County, Millbrook is located just north of Montgomery on I-65 and is home to roughly 15,000 residents. With plenty of available land adjoining the interstate, the city looks forward to additional retail and commercial development. For now, however, the new complex is its focus.
“A public invitation was sent for a grand opening and ribbon cutting for the new facility, and the response was tremendous,” said Kelley. The morale of the police and municipal court employees has been greatly enhanced with this new facility. Response from the public has been phenomenal.”
Today's top stories















