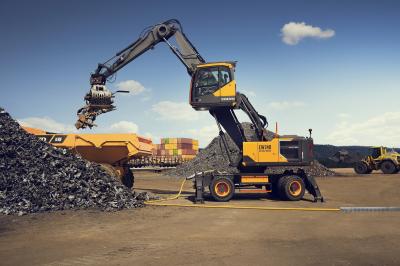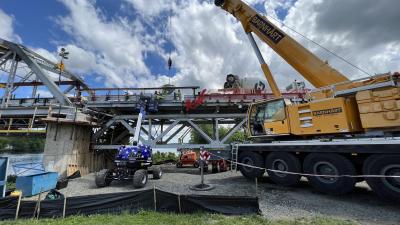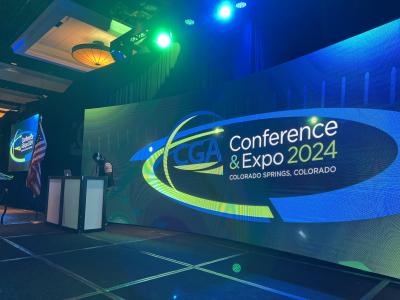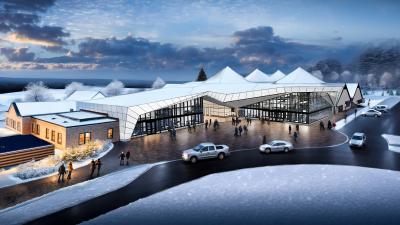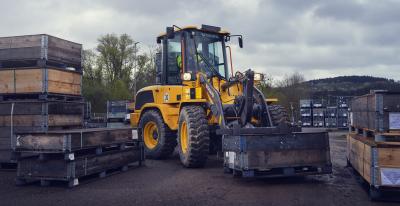Athletes aren’t the only people breaking records on the Mississippi State football field. Bulldog fans have set attendance records in recent years, having sold out 16 consecutive games at the stadium. Mississippi State has sold out of football season tickets for the past three years. As a result, the fans and players will enjoy a new renovated stadium.
Construction teams in Starkville are renovating part of Mississippi State University’s football stadium, allowing more fans to fill the stands on game day. Crews are building a media staging area for television broadcast, with work on the $75 million dollar project expected to be complete in time for the 2014 season.
“The initial phase of construction included extensive site utility relocations and site preparation for foundation work and initial drilled shaft. The existing metal bleachers were relocated after the 2012 season, allowing the completion of the site work and concrete foundations,” said Dupree Petty, vice president of operations of Harrell Contracting Group in Jackson, Miss.
Renovations to Davis Wade Stadium — the second oldest Division 1-A stadium in the country — include an extra 8,815 seats in the north end zone including 7,076 grandstand seats and 1,739 premium seats. Premium seats boast a scoreboard club level with 1,155 seats, loge seating of 236 seats, 22 suites with 288 seats and a field-level club with 60 seats.
Changes to the west stadium concourse involve the demolition and replacement of all public restrooms and concession areas, the addition of new concourse concrete pavement and the addition of architectural precast concrete panels on the west elevation. The west concourse renovations could not take place until the end of the 2012 season.
Concrete flatwork and CMU construction in the west concourse, concrete raker beams, columns and elevated pan slabs in the north end zone is currently in progress. In preparation for the 2013 season, portions of the structural precast seat sections have been completed in the lower bowl section in the north end zone.
“The project challenges have been working within the confines of an existing and, at times, fully functional Division 1 SEC stadium,” said Petty. “There have also been restricted work limits, having to locate existing conditions in a 100-year old stadium and managing milestone dates tied to athletic schedules of the facility. The project team, architect and owner have cooperated very well in managing the challenges. It’s obviously very exciting to work on a SEC football stadium in your home state, as well as challenging to meet the expectations of the University and fans. The project has a good quality control and quality assurance plan to insure that the work is completed as designed.”
Equipment used included tracked excavators for the foundation excavation and site preparation along with drilling equipment for drilled foundations, rough-terrain Lulls for material handling, a Manitowoc 777 crawler crane and a rough terrain crane for hoisting.
“The hoisting on the Davis Wade project is critical to the schedule flow and the placement of the structural components of the new stadium addition. Considerations of access, load weights, swing radius, boom, jib heights and ability to adequately move the material and equipment on the project were all taken into consideration when selecting the cranes. The Manitowoc 777 and rough-terrain cranes were the right combination,” said Petty.
Approximately 45,000 sq. ft. (4,180.64 sq m) concrete site paving were used for the project. In addition, 35,000 sq. ft. (3,251.61 sq m) sidewalks and pavers, 20,000 cu.yds. (15,291.10 cu m) structural concrete, 120,000 sq. ft. (11,148.36 sq m) architectural precast, 71,000 sq. ft. (6,596.12 sq m) structural precast, 225,000 sq. ft. (20,903 sq m) finished area and eight new elevators were needed.
Weather during the fall and winter of 2012 and 2013 caused significant delays to the structure schedule. Exiting utilities caused issues, but have been resolved and dealt with. Work is approximately 30 percent complete. The remaining tasks include completing the concrete structure, structural and architectural precast, west concourse improvements, finishing areas in new stadium additions and site improvements.
“This project is a reflection of the intensified interest of our fan base about the future of Mississippi State football. Scott Stricklin, Mississippi State director of athletics, and his staff deserve credit for creating such a great atmosphere, and Coach Mullen, his coaches and players have raised the energy level with their success on the field. Our fans have responded by selling out the stadium on a regular basis and increasing demand for tickets and enhanced amenities. The designs are impressive and creative,” said Mississippi State University President Mark Keenum.
The north end zone addition will create a total of 8,815 new seats. Davis Wade Stadium currently seats 55,082. Standing room availability and ADA-compliant seating is included in the project.
Included in the north end zone is a non-seated, field level premium area, known as “The Gridiron.” This zone will provide club-like amenities to any season ticket holder who buys a membership regardless of his or her stadium seat location. The visiting team locker room will be relocated to the north end zone addition, allowing the game day recruiting center to expand in its current location.
“This expansion and renovation will transform Davis Wade Stadium while enhancing the game day experience for our fans. We are very proud of the work that has gone in to planning this exciting project,” said Stricklin.
The north end will feature a new high-definition video board similar in size to the one now standing on the stadium’s south end. It is among the largest in college athletics.
The west side renovation includes a rebuilt concourse under the west stands, the addition of high-capacity elevators, an increase in restroom and concession facilities and a brick facade that matches the new construction on the north.
A new television compound located west of the stadium will allow network broadcast trucks to connect to stadium equipment through underground cable runs.
Design for the expansion and renovation was handled by architect LPK of Meridian, Miss., along with national sports consultants 360 Architecture of Kansas City. The design team engineered the north end zone facility to support future expansion of approximately 5,000 seats, including 22 additional suites and an upper deck.
The overall project is being funded by the sale of $68 million in bonds and $7 million in private donations. The renovation and expansion is the latest in a series of improvements made to the stadium over the past century.
Today's top stories





