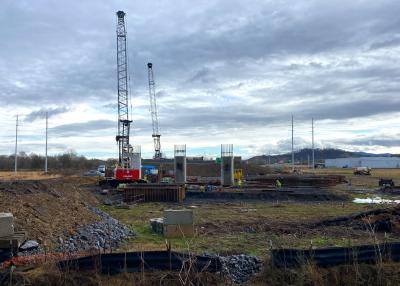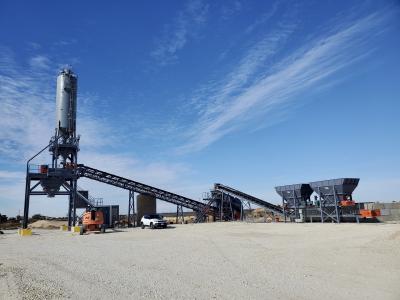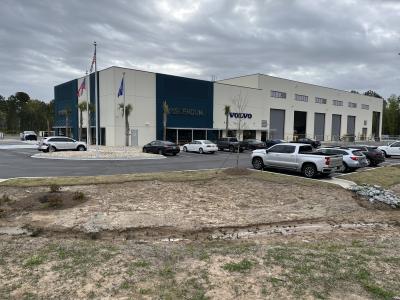With its untraditional angles of transparent glass, a building appearing to be cut right out of the future will be the focal point of the Mississippi Telecommunications Conference and Training Center, which is now under construction in Jackson, MS.
Yates Construction is building the modern meeting and training facility.
“It’s quite futuristic. It’s a gorgeous building,” said Gary S. Lambert, Yates project manager. The company also built the Golden Moon Resort and Casino in Philadelphia, MS. That building features a “futuristic” design, too.
Onlookers will able to see the three-story building’s interior from the street. The building will be located directly over Jackson’s historic Farish Street where it intersects with Pascagoula Street. Plans call for the 75,000 ft. (22,860 m) structure to be suspended over pillars so that Farish Street can be seen beneath and beyond it. The construction cost of this state-funded project is $14.1 million.
The first floor offers 18,700-sq. ft. (1,737 sq m) of space for administrative offices, mechanical equipment and a loading dock. On the second floor, there is 32,400 sq. ft. (3,010 sq m) available for conference and meeting rooms. The third floor will have 17,800 sq. ft. (1,654 sq m) along with a 6,800 sq. ft. (631.7 sq m) sloped theater with a stage.
Yates began the project on Jan. 8, 2004. It is expected to be completed by July 9, 2005. The Mississippi Telecommunications Conference & Training Center Commission’s board will be in charge of the new facility.
The project has been a challenging one, noted Lambert. Some of the challenges involves relocation utilities, as the building nearly hangs over the sidewalk. Because of this, laying the building’s foundation was inherently challenging.
Lambert noted the foundation sits atop Town Creek tunnel, which measures 65 ft. (19.8 m) wide and 25 ft. (7.6 m) tall. It is comprised of drilled shafts, pile caps and grade beams.
“The drilled-shaft foundation elements range in size from 36 inches in diameter to 84 inches in diameter at varying depths up to 60 inches,” he noted.
“Once drilled, a slurry is pumped into the shaft to stabilize the walls until concrete is poured. It goes like this –– drill, place reinforcing steel cages, pump slurry, pump concrete. As the concrete is pumped into the shaft, it replaces the slurry, which is recovered by a large pump and pumped back into a storage tank,” said Lambert.
Yates had five shafts that were to be located inside the Town Creek Tunnel, which is approximately 65 ft. (19.8 m) wide by 20 to 25 ft. (6 to 7.6 m) deep.
“Of these five, three were in conflict with existing concrete piles that support the tunnel roof,” noted Lambert. “This resulted in us being required to install two shafts at each of the three locations where conflicts existed [instead of five shafts in the tunnel, there are now seven], cut out the concrete at the top of the pile/roof juncture and drill two shafts on either side of the piles at the bottom of the tunnel.”
With the tunnel being major drainage structure, water was always present. According to Lambert, this area is defined by OSHA as a confined-space work environment, requiring Yates to prepare a written confined space work plan, conduct special training for workers, install and man an air monitor at all times when workers were in the tunnel and provide an approved personnel rescue system in case of an accident.
Workers began work by clearing out debris in the bottom of the tunnel. This included washing machines, refrigerators, shopping carts, mud, silt and trash of all descriptions. Crews also placed a 10-ft. (3 m) diameter steel casing at 4 ft. high with sandbags all around the perimeter and then pumped out as much water as possible.
“We then began to break out the concrete at the bottom of the tunnel to get to soil for the drill,” he said. “This was especially difficult as we had to contend with water. It could not be made completely dry so the guys were working in water usually knee to waist high.”
The obstacle was combined with snakes infesting the tunnel.
“That required us to provide snake chaps for our workers, chest waders and post a snake watch. The largest snake encountered was a Moccasin five feet in length,” Lambert said.
Once the shafts were drilled and poured, columns were placed on top using 3-ft. (.9 m) diameter Sonotube. A large pile cap was then poured on top of the columns, which also closed up the top of the tunnel structure.
Lambert pointed out that it is difficult to adequately convey the difficulty of this work. “We were at the mercy of the weather and we also had to contend with the possibility of snake bite.
“Our superintendent, Mark Carter, performed over and above the normal call of duty in planning and executing this work,” said Lambert. “Our employees deserve a great deal of credit for performing this extremely difficult work in the worst imaginable conditions in an efficient and timely manner.”
Additionally, noted Lambert, Structural Design Group of Nashville, TN, had to make all kinds of adjustments for the work required in the tunnel.
Yates has approximately 26 subcontractors on the job. Bracken Construction has the largest piece of heavy equipment on the job –– a Sumitomo Ls248RH crane with 180 ft. (54.8 m) of boom being used to erect steel.
The heaviest lift for this particular crane involved picking up 55,000 lbs. (24,948 kg) for the stairs going from first to second floor.
Other heavy equipment on site includes a Komatsu 220 excavator and a Texoma 810-T diesel crawler drill rig used by Auger Services of Prairieville, LA, a subcontractor doing pile work.
Today's top stories















