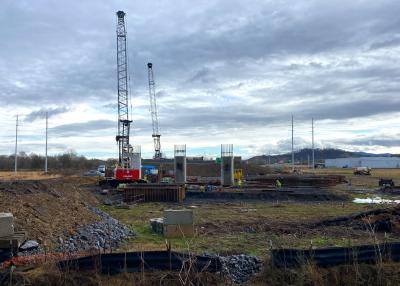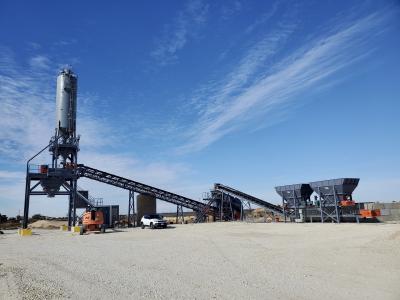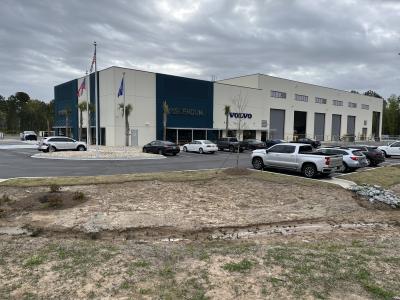First Tennessee Park, Nashville’s new ballpark for the Nashville Sounds Triple-A Minor League baseball team, has cost $10 million more than planned due to unexpected construction issues.
With an initial budget of $65 million, the city-financed stadium has now exceeded $75 million in costs, which include $47 million in construction costs alone, plus $23 million in land acquisitions and $5 million in capitalized cost, as well as $5 million for street and sidewalk paving and new water and electrical lines. The tally doesn’t include $5 million in infrastructure work the city has performed in order to accommodate the new stadium.
The 15 percent increase stems from unexpected but necessary environmental remediation of contaminated soil within the stadium’s footprint; increased sub-contractor pricing due to a residential and mixed-use construction boom in the area; winter weather delays that resulted in overtime pay to an average of 250 workers on site daily in order to meet deadlines; and new upgrades to the stadium not previously factored into the budget, such as a guitar-shaped scoreboard that mimics the iconic scoreboard at Greer Stadium.
“When you have a fast-moving project with a fixed deadline, more often than not, you encounter these types of budget challenges as you move from concept to construction,” Mayor Karl Dean told The Tennessean after a Metro Sports Authority meeting.”
Fortunately, he added, Metro government has the funds to cover the additional expense in a way that does not impact other city programs and projects. He expects the economic activity and development around the ballpark and the tax revenues they will generate to make up for the additional costs.
Pay to Play
Under the direction of general contractor Barton Malow/Bell/Harmony, a joint venture LLC, and project managers Gobbell Hays Partners Inc., and Capital Project Solutions Inc., construction of the new ballpark in downtown Nashville, Tenn., began Jan. 27, 2014, near the proposed location of a new state museum.
Part of the ground on which it’s located is the former site of the Sulphur Dell ballpark, a minor league ballpark used from 1870 to the 1960s.
The new facility replaces the team’s former home at Herschel Greer stadium, where they played from 1978 to 2014. An earlier project to build a new facility was abandoned in the early 2000s due to the economy, but talks for a new ballpark resumed in late 2013.
To make it happen, the city made a deal to receive the state-owned property in exchange for paying $18 million to the state for the construction of a 1,000-car parking garage on site and $5 million for an underground parking garage near the proposed state library and archives.
The Metro Council’s rapid decision in December 2013 to issue $65 million in municipal bonds as part of the financing plan sparked contention due to the speed with which the proposal was approved. Metro Finance Director Rich Riebeling called the project’s timeline a “helter-skelter pace” but said they have a plan in place to come up with funding.
That plan comprises both public and private funds, and includes transferring $5 million in tax increment financing from the Metro Development and Housing Agency’s Jackson Redevelopment District. In addition, $1.5 million is available in TIF reserve funds and $1 million will come from the stadium’s initial revenue bond sale, which exceeded expected proceeds.
Other revenue streams include: $650,000 in sales tax generated by the stadium, $1.4 million in property tax revenue from two nearby private developments and an annual lease with the Sounds of $700,000, all of which combined should cover the city’s $4.3 million annual debt.
The Sounds owners, led by Frank Ward, contributed $2 million to cover the cost of stadium upgrades and have invested $50 million for a new mixed-use and retail development that includes an apartment complex to anchor the facility.
The city owns the stadium, which it has leased to the team for 30 years, and is expected to pay $345,000 for annual maintenance of it.
Discovery Leads to Delay
Heavy snow and ice contributed to scheduling delays and budget over-runs. So did the discovery of a 900-year-old Native American village in the area where left field is. Workers uncovered prehistoric artifacts dating back to 1150 AD during early stages of construction. Archeologists confirmed that fire pits and broken pieces of ceramic pans signal the site of a Native American workshop where mineral water from the underground sulphur springs was boiled to collect salt, calling it a “significant salt manufacturing and distribution center.”
The area is known to have been a major hub of mound-building peoples that could have had a population of tens of thousands before French trappers established settlements.
The city paid for archeologists to excavate the disturbed area at Sulphur Dell to document and salvage artifacts before the site was covered as part of construction. Because no human remains were found and because the property is owned by the city, there was no legal obligation to permit more extensive digging, although archaeologist and MTSU Professor Kevin Smith, whose team worked on the stadium site project, said he would have loved to have had more time to study the site. He also is pleased that the artifacts will go on permanent display in the Tennessee State Museum’s Mississippian Period exhibit in August 2015.
A group of Native Americans and preservationists asked the city to delay construction for a year to allow for further study. Smith explained that excavation of a site this big could take decades, and that processing and analysis could take additional decades, along with substantial funding that is not available.
Park and Walk
As the deadline approached, the stadium remained a construction zone. Parts of the grounds will continue to be under construction long after the first pitch. The parking garage won’t even be finished this season. Anticipated completion date is Oct. 31.
Because the city failed to complete construction of the 1,000-space $18 million underground parking garage at Fifth Avenue North and Harrison Street, the mayor’s office has unveiled a temporary parking lot that will rely on offsite parking, free shuttles and city buses to get fans to and from the stadium.
Nevertheless, Mayor Dean does not expect parking issues to impact attendance. He has not said whether the Sounds or the city is paying for the shuttles.
Other projects surrounding the 10,000-seat stadium also will be under construction this year, such as the 306-unit luxury apartment building north of the stadium next to Bicentennial Park and the planned $60 million mixed-use residential project Ward hopes to build beyond left field.
Play Ball
But the stadium itself is ready for baseball season. To ensure an optimal playing field, 100,000 sq. ft. (9,290 sq m) of Tiffany Bermuda Grass sod from Texas was laid and then over-seeded with 1,000 lbs. (453 kg) of perennial rye grass.
A larger, more modern version of Greer Stadium’s popular guitar-shaped scoreboard was built beyond the right-center field wall. Designed by Panasonic Eco Solutions North American and installed by TS Sports, it features a 4,200 sq. ft. (390 sq m) high-definition LED screen. The scoreboard measures 138 by 68 ft. (42 by 20 m) and is capable of displaying colorful graphics and animation, as well as score, field positions, player statistics and photos.
The scoreboard will hold two of the main speakers in the sound system that was installed by Clair Solutions, who also installed fiber cabling for the stadium’s CATV system. The system was designed to enable speakers to be precisely pointed, not only to provide better sound quality within the stadium, but also to divert noise away from nearby residents in Sulphur Dell.
With 8,500 fixed seats, a grass berm beyond the left-center field wall that provides enough room for 1,500 spectators, the stadium can accommodate 10,000 fans. The lower level of seating extends from one foul pole to the other and is divided into 24 sections. The upper level has 13 sections between first and third base. Seats are traditional stadium-style chairs; some seats near the dugouts and all second-level seats have padded cushions.
Additional seating consists of areas reserved for groups, such as four field-level suites, each of which can accommodate up to 40 people, with accompanying seats behind home plate. There are 18 suites on the second level with outdoor seating and a covered party deck on each end.
Designed by Hastings Architecture Associates LLC, the stadium includes several concession stands around the concourse. In addition, a bar and lounge is located on the upper level and The Band Box, a 4,000 sq. ft. (371 sq m) outdoor restaurant, is situated in the right field concourse area.
Today's top stories















