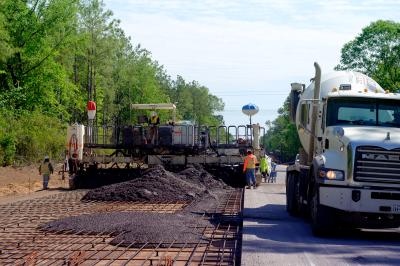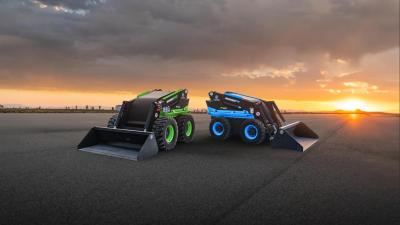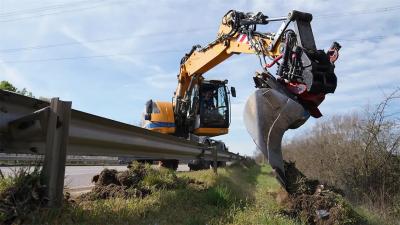Intended to serve as a global hub for the study of freedom struggles at the local, national and international levels, The National Center for Civil and Human Rights (NCCHR) is transforming Atlanta’s skyline. Currently under construction, the $75 million facility will open to the public in May 2014, allowing visitors to learn about the past, while engaging a dialogue about the future.
“I can actually watch the progress out of my window, as our offices are located just two blocks away,” said Douglas Shipman, CEO of the center. “It’s been a widespread community effort to bring the Center to life, and I know many across Atlanta, and those nationally who support civil and human rights issues, are excited. We’ve projected 400,000 visitors our first year, and we expect the summer to be very busy, as is typical for our neighbors at the Georgia Aquarium and the World of Coca-Cola.”
Located in the heart of downtown Atlanta, the 42,000 sq. ft. (3,901.9 sq m) facility features a design that evokes the notion of two hands embracing a space for change. The exterior material will be Trespa, and will be patterned to bring the walls of the structure to life from various angles. The total structure includes two outdoor courtyards and a public water feature off the larger courtyard.
Organizers say the NCCHR will be a destination where visitors have access to interactive exhibits and a variety of educational activities. The subject matter will focus on the civil rights movement in the United States and human rights issues from a global perspective.
“The bulk of sitework and underground activities is 90 percent complete on site,” said Bob Gibson, project manager of Cousins/Gude LLC. “The concrete superstructure was substantially completed in early September. The wrecking of re-shores is commencing.”
Initial activities included cutting down a significant portion of the site to bring the building pad to subgrade. Crews installed a soil nail wall in the process. Once completed, they installed 130 auger cast displacement piles to serve as the building’s deep foundations. In addition, workers put in place an on site detention vault and cistern to serve as storm water regulation into the city system, and to retain water for use onsite for irrigation. Currently, teams are completing the concrete structure and preparing to install steel structural components, as well as skin components to dry-in the building for subsequent finish activities.
Gibson said challenges have included the complicated and unusual design, unique geometry, sloping and curved exterior walls, along with coordination of base building design and installation activities with support for follow-on installation of interior exhibits. The fast-track nature of the project delivery has been a concern, from start on site to substantial completion allowing only 12 months. ?Work on site began in March 2013. Equipment used includes a?bulldozer, excavator, sheep’s foot roller, smooth drum roller, backhoe, dump truck, a soil nail drilling rig and an augercast pile drill rig. The structure is made of concrete and steel, curtain wall and punched openings, along with Trespa for exterior skin. The roof is a vegetative green roof assembly. Materials include 5,500 cu. yds. (4,205 cu m) of concrete, 380 tons (344.7 t) of resteel, 100 tons (90.7 t) of structural steel and solid phenolic resin wall panels.?
Coordinating structural and architectural components with the geometry of the building, while also tying the building infrastructure to eventual exhibit components is no small task; however, Gibson said the project has its advantages.
“It’s exciting to be involved because of the international exposure. The value and meaning to the community, plus being a high profile location near other unique facilities also makes it rewarding.”
The current peak in crew size is 50 workers on site. That number is expected to top out around 150, with work sometimes extended into the weekend. Planning activities to minimize the impact to neighbors is essential during construction.
“Making sure deliveries and material load-out are scheduled for off-peak traffic hours is key,” Gibson said. “Communication of upcoming activities to nearby stakeholders has been crucial, especially in light of the operating facilities adjacent to the project site.”
Weather has been a factor, although crews have managed to work around wet conditions, so far.
“Despite one of the rainiest summers on record,” said Gibson, “the project team has been dedicated to maintaining the project schedule.”
Described as a world-class cultural institution, the structure is a Freelon/HOK design, with noted architect Phil Freelon serving as the lead designer. The building is three levels, housing a gallery dedicated to the Martin Luther King Jr. Papers Collection, a series of galleries showcasing the legacy of the American Civil Rights Movement, as well as galleries highlighting contemporary human rights defenders and issues. It also will have retail space, a special events space and a fully functioning television studio used for education and broadcasts.
“This is an incredibly important project,” said Freelon. “The NCCHR’s vision and mission aligned perfectly with our firm’s goals. We felt that our experience with museums and cultural centers would be of value to the NCCHR as they worked toward planning this world-class facility.
“The architectural concept for the new NCCHR was inspired by great spaces in great cities around the world that have forever been transformed in our memory by the civil and human rights events that took place in them. Each of them at their moment in history were transformed into spaces for action by citizens committed to making for themselves, and all of us, a better world to live in.”
“Two powerful walls will be placed in Atlanta and between them the NCCHR will thrive as a place for progressive action and change,” said Freelon. “The character of these walls not only conveys strength and a sense of permanence, they also represent the uplifting spirit of optimism and progress that is the NCCHR. The surface of these walls is composed of many varied panels that symbolize the many individuals that make up great movements for social progress.”
The initial concept was generated over a sixty-day period as prescribed by the design competition guidelines. Subsequent designs were developed during a year-long process, while the Center was raising funds.
“The building and landscape are fully integrated, so there’s a natural flow from exterior to interior and back again,” said Freelon. “The visitor experience begins as one approaches the Center from all directions. With a site that slopes more than twenty feet from south to north, we felt it was important to provide gracious and welcoming entry points at multiple levels of the building. The architectural form and massing speak to the global importance of the Center’s mission, while respecting its neighboring structures and providing a comfortable human scale at ground level.
“The interior architecture serves as a natural extension of the exhibits, linking the formal space to the media and interactive technology that tell the stories of civil and human rights. In addition to the exhibits, there are public spaces that are designed to support the ongoing programs of the Center.”
Freelon said the project will be monitored as the structure continues taking shape. Construction is the final step in the design process. The team will remain involved through the completion, ribbon cutting and beyond. It’s critically important the building is built in accordance with the drawings and specifications, according to Freelon.
In 2007, Turner Broadcasting System Inc. provided a $1 million dollar gift for pre-development activities, while The Coca-Cola Company announced a 2.5 acre land parcel donation at Pemberton Place, the site of the NCCHR, the following year.
Once open, the NCCHR will offer programming that will include speakers, conferences and artistic presentations dealing with historical and present-day issues. The facility also will serve as a forum for education and the exchange of ideas, while also providing jobs and internships and drawing tourists to the region.
“Atlanta is a good fit, given the fact it was the home to so many civil rights organizations, as well as the historically black colleges and universities of Spelman, Clark, Atlanta University, Morris Brown and Morehouse, said Shipman. “Atlanta, additionally, made it through the civil rights era peacefully by solving the issues of segregation through compromise and bringing activists, citizens, business leaders and politicians to the same table to talk and find solutions. This legacy, as well as the fact Atlanta boasts present day headquarters of the King Center, the Carter Center and CARE USA , allows the city to be a key meeting place for global discussions.”
After years of planning, Shipman said the timing was right for the project.
“We are 50 years on since the major landmarks of the civil rights era. We need an institution that connects the legacy, lessons and inspirations of that era with contemporary human rights issues in America and globally. We will be a place of exhibition, education, discussion and programs allowing visitors to explore issues and highlighting work that promotes human rights, peace and the common good.
“We already have plans for Phase Two and Phase Three expansions, including an event/auditorium expansion and an exhibition expansion,” said Shipman. “Each phase is planned to be approximately 10,000-square feet, and we anticipate opening new phases every three to five years. Hosting visitors means the Center can impact one person at a time, inspiring them to educate and involve themselves in efforts to change the world in their communities.”
Today's top stories















