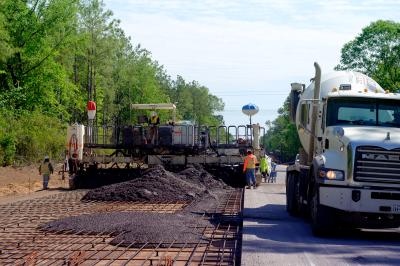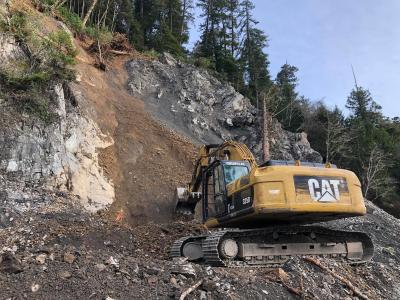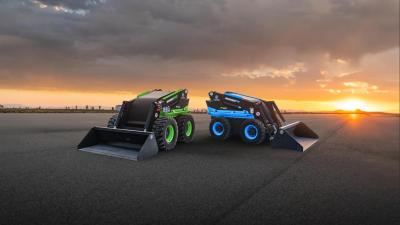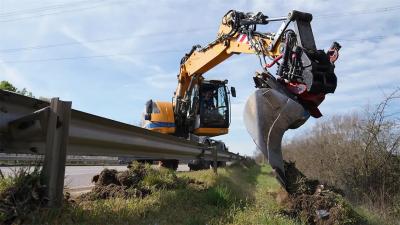The new I-35W bridge in Minneapolis, which will replace the bridge that collapsed into the Mississippi River last August, is quickly taking form. At the site of one of the worst bridge collapses in U.S. history, bridge workers and equipment are rebuilding at a record pace.
Construction began in late October of last year, shortly after crews hauled off the last remnants of twisted steel and crushed concrete from the collapsed bridge.
“We have 30 to 35 percent of the work remaining,” said Jon Chiglo, Minnesota Department of Transportation (MnDOT) project engineer, though he hesitated on pinning a definite date of completion to the construction.
Peter Sanderson, of Flatiron-Manson and the project superintendent, echoed that prediction at a weekly, Saturday morning update.
“We’re two to three months ahead of schedule and we are doing our best to get it done by September 15th,” Sanderson said. However, he also hesitated on setting a definite opening date. “It all depends on the weather and the assumption that nothing will go wrong.”
Shortly after the August 1 bridge collapse, which took 13 lives and injured more than 100 people, MnDOT engineers began planning for its replacement. Relying on a successful record of a half dozen previous projects, MnDOT officials agreed that putting the job out as a design-build bid would accelerate the construction time line.
Under this process, designers and contractors are brought together at the start of project development. This allows for the overlapping of design and construction leading to an earlier opening date according to the MnDOT web site.
Starting on the evening after the collapse, MnDOT staff assembled a team to begin planning for the replacement bridge.
“We already had teamed with the city of Minneapolis to develop a basic layout so there already was some preliminary development on what this corridor would look like,” Chiglo explained. “MnDOT provided details for every aspect of this project in our Requests for Proposals. It’s a very comprehensive document.”
An earlier design-build project, the reconstruction of TH 52 through Rochester, Minn., at a cost of $232 million opened two years ahead of schedule.
In October, MnDOT awarded a $234 million contract to Colorado-based Flatiron-Manson, a joint venture, to build the bridge. The contract was packed with incentives to complete the bridge as quickly as possible.
Flatiron-Manson, based in Colorado and Washington, has a combined 160 years of experience in the construction industry.
Figg Engineering, based in Florida, designed the new bridge.
So far, Flatiron-Manson crews have succeeded in moving up the original opening date of Dec. 24 to early fall by working nearly around the clock seven days a week.
Chiglo said Flatiron-Mason is able to accommodate the schedule, because it brings in many different people and materials at the same time.
“All eight approach girders for the four approach spans are being built at the same time,” Chiglo explained. “Normally we would build a single approach span, take down the falsework and build the next span, so it would be sequential. In this project, everything is parallel.”
Project Superintendent Sanderson further credited the accelerated schedule to “a lot of hard work and assembling the best people in our companies.
“You never see people leaning on a shovel on this job. The local work force has been great. And the local unions have been very cooperative and helped us get to where we are at this time,” Sanderson remarked. “We actually emptied the local ironworkers hall.”
If completed by Sept. 15, Flatiron-Manson will earn a $20 million incentive.
The new bridge will have a completely different and much more artistic look than the one it is replacing. It features reflective curves for the pier shape versus the strictly functional and circular look of the former piers. The concrete box girder superstructure will feature a gentle arch spanning the river versus the iron lattice work of the old bridge.
According to the MnDOT Web site, “the appearance underneath will be a sweeping form with the shape and concrete material creating a visually clean and quiet space below the bridge,” and designed to “be aesthetically pleasing and fit in with its environment.”
At 1,200 ft. (366 m) long, the new bridge will be shorter than the original, yet much wider. At 189 ft. (58 m), the bridge will be 76 ft. (23 m) wider than the previous bridge and will carry five lanes of traffic in each direction, two more lanes than the former bridge.
It also will have the added amenities of a 13 ft. (4 m) shoulder on one side and a 14 ft. (4 m) shoulder on the other side. A tunnel constructed on the south end of the bridge will connect a bicycle and pedestrian path beneath the new bridge.
The new bridge also will be light rail transport-ready to accommodate possible future mass transit needs.
Three piers, completed in March, will carry four spans. Three of the spans will carry the superstructure over land while the fourth, at 504 ft. (154 m) long, will span the river.
More than 600 workers currently are working on the bridge with dozens of pieces of heavy equipment including Caterpillar and Komatsu dozers and backhoes. A half-dozen Manitowoc cranes now ring the construction site.
During an extremely cold winter, one of the coldest in ten years, workers poured concrete around the clock, facing continuous, sub freezing temperatures with the mercury dropping many times below zero.
Bridge workers faced the snow and cold head-on by relying on piped in heat to help cure the concrete for the cast-in-place approach spans; 330 ft. (100 m) and 389 ft. (119 m) respectively, according to Sanderson.
The river span will be constructed of individual box girder segments. These segments will form the gentle arch to frame the river 80 ft. (24 m) above the surface. Each segment is 42 ft. (13 m) wide, 16 ft. (5 m) long and up to 25 ft. (8 m) in depth. The weight on each segment ranges from 150 to 200 tons (136 t to 181 t) each.
On the south side of the bridge and on top of an abandoned portion of the existing freeway pavement, workers built a huge casting yard, completely enclosed to protect workers and concrete from the winter elements. At times, while the temperature dropped well below zero and snow fell outside, workers constructed forms and poured concrete in a 60 degree climate for the huge, pre-cast segments that will form the main river crossing.
One hundred and twenty of these box girder segments will eventually be swung into place from a 600-ton (544 t) Manitowoc Ringer 4600 crane stationed on barges anchored to the river bottom.
Waterproof resin will seal the facing joints while highly tensioned steel strands are strung through ducts in the concrete segments to hold them together.
Transverse steel strands also will compress the concrete from side to side. This cross hatched network of tensioning cables will help prevent the concrete from expanding and contracting to give the bridge added durability.
Together, 1,000 mi. (1,609 km) of post tensioning cords will be eventually strung throughout the structure and anchored beyond the piers.
According to Sanderson, the crane will lift the segments into place on both sides of the approach spans one by one. Sometime this summer, both sides will meet at the centerpiece of the arch. The final segment will be cast in place to make the final connection.
To ensure accuracy and the tight control required to form the arch segments, measurements are double checked before any concrete is poured into the pre-cast segments.
“Quality is a top priority of the 35W Bridge project. MnDOT and the project team have implemented quality procedures that go above and beyond efforts generally accepted in the construction industry,” said Chuck Tombarge, senior account executive with Himle Horner Inc., a marketing firm assisting MnDOT with public relations work.
While the segments themselves measure up to 25 ft. (8 m) tall, geometric measurements are checked to a very high degree of accuracy, Tombarge noted.
“Two independent survey crews survey each of the forms for the pre-cast segments before any concrete is poured,” explained Tombarge. “The independent surveys are required to agree within 0.002 feet or work crews are required to correct the form.”
Hanging the individual segments forming the arched river span recently began. MnDOT and Flatiron-Manson officials expect to have the arch completed sometime this summer and are shooting for a September or early October bridge opening. EG
Today's top stories















