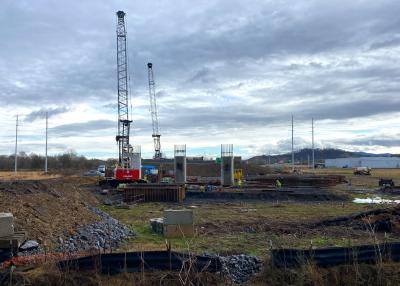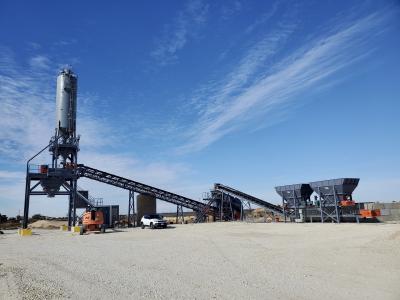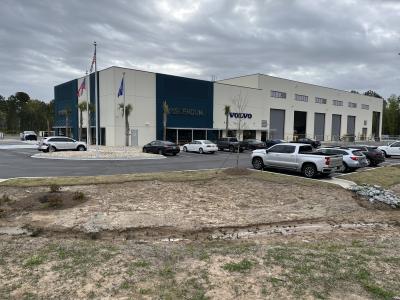Nestled on the banks of the White River between the new NCAA Hall of Fame Museum and the Eiteljorg Museum, Indianapolis’ new State Museum is preparing to bring Hoosiers back to the shores of their ancestors.
Scheduled for completion this Spring, the two-building complex spans the canal, incorporates the existing IMAX theater and becomes the centerpiece of “Museum Row,” in what is becoming the cultural focus of Downtown.
Across the river from the three museums sits the Indianapolis Zoo and White River Gardens, while to the north can be found the Indiana University/Purdue University at Indianapolis campus.
A short walk into Downtown takes visitors to the new Historical Society building, Victory Field, the RCA dome, the mall or countless restaurants and clubs.
The chosen site is appropriate, not only because it is situated within walking distance of Downtown, but also because it is the site of Indiana’s first settlers.
In years past, Indiana’s first cabins perched on these shores, which is bounded by the Old National Road, U.S. 40 — the road from D.C. to Denver that brought Americans west. It was later that settlers shifted east to create the more familiar Indianapolis downtown skyline.
Today, the area reclaims the title of historical, cultural, educational and business core of the city. The new State Museum helps keep it all together in a centralized location.
Building a Monument
The new museum is three times the size of the current museum: 300,000 sq. ft. (27,871 sq m). Curators are counting on receiving three times the number of annual visitors: about 600,000 per year.
The total budget for the project is $105 million: $65 million for the building, $30 million for the exhibits, and a $10 million endowment fund for changing and travelling exhibits.
The museum envisions three missions: natural, cultural and art history — separate but intertwined. To encapsulate its statement, the state hired a young architectural firm to design the building and grounds that will house Indiana’s essence.
William Browne Jr., of Ratio Architects, is excited about the high profile project because his firm has been able to exercise its imagination, and learn something about Indiana along the way, but also because, as Browne said, “We wanted to contribute; we wanted to be a good neighbor.”
Vision
The state asked Ratio to build a museum “about Indiana,” so first the company had to determine what constitutes a Hoosier. Browne said they discovered that Hoosiers are conservative at first glance, but underneath lies a playful contrariness, once you get to know them. The next step was figuring out how to translate that into stone and steel.
The front entrance on the south side of the building represents the conservative Hoosier nature with a strong, imposing facade of Indiana limestone fronting a large expanse of lawn leading to the doors. The contradicting contrariness occurs on the building’s north side, which is a hodge-podge of angles and differing forms looking out on the canal.
To express the differing moods while maintaining consistency, Browne chose Indiana limestone in two forms. “Because the front of the building required a large scale for the garden wall, we needed big pieces of rough cut limestone. We’ve used sizes from 1 by 1 to 5 by 5, and everything in between, scattered randomly.”
The rough-cut limestone is actually discarded material from the quarries. As sections of limestone are sliced off, the rough ends typically become throw-aways, but Browne liked the deep texture.
Some stones even retain the drill holes. The back of the museum utilizes the same limestone, but as a contrast, Browne chose the more common smooth finish.
Limestone is not the only indigenous material used on the museum. As Browne said, “It’s important that this museum be for all Indiana, not just Indianapolis. We wanted to create a mosaic and along the way, we discovered things.”
They discovered a recently re-opened quarry in western Indiana, where they purchased sandstone for the building to provide contrast in color and style with the limestone.
They discovered that stainless steel was an important industry for Indiana, and went to a northern Indiana steel mill for the material that graces the front entrance in a reflective invitation to visitors. Other indigenous materials used include extruded aluminum, terrazzo, granite and plate glass.
A Lesson at Every Turn
More than just employing local materials, Browne wanted the museum to represent the state in as many ways as possible, and to be a learning experience before visitors even entered its doors.
In keeping with that plan, Browne used that stainless steel to exploit the image of Indiana steel mills by erecting exposed beams along the entry walkway. The addition of a glass canopy makes for a weather-resistant drop-off for school busloads.
But the ingenuity of Ratio Architects doesn’t end there. Nineteen beams indicate that Indiana was the 19th state to join the union. To help drive home the lesson, on the pavement beneath each beam is a circular design of stars, indicating the order and date of each state’s admission.
The museum’s exhibits truly begin outside. And the state’s identity resonates from every pore, including the simple north-south, east-west axial design of the building, suggesting the state motto as the “crossroads of America.”
Browne said the site’s history dictated the modern architectural response. “U.S. 40 ran east-west along here,” he explained.
“But there’s an angle of deviation on the property, due to the angle of the old national road. In order to cross the White River at its shortest point, the road deviated north to a point where a bridge was built. It then took up its east-west path. That angled, grid form dictated a design to us,” Browne added.
Observant visitors will notice history lessons surrounding them at every turn. The whipple truss bridge spanning the canal that links the museum to the administration building recreates the railroad bridges once so important to Indiana’s commerce.
The cylindrical brick “chimney,” reminiscent of a grain tower, uses another important material — brick — and represents both the agricultural and industrial sides of Indiana. Cut away on the back side to add to the quirky angles of the back of the museum, the cylinder houses the former museum’s symbol: its pendulum.
Surprise sculptural finds randomly placed throughout the grounds or incorporated into the building symbolize each of Indiana’s 92 counties.
For instance, three “turtles” crawl along the railing of the outdoor dining area. The turtles are made from army helmets, signifying Johnson County Camp Atterbury’s renovation from a military facility into a state park. “There’s a lot of fun stuff like that,” said Browne.
Even the landscaping provides a history lesson. Ratio’s landscape architects use indigenous plants along a serpentine walk to indicate the glacial map in telling the story of vegetation in Indiana.
The theme continues inside, incorporated into the structure as well as in the exhibits. The facade from former School 5, which sat on the property years ago, has been recreated inside.
It serves as the entrance to the multipurpose room, most commonly used for school kids, and thus provides a link as they move from classroom to schoolroom.
The natural history division is located on the lower of the three museum levels. Winding a path through a window-less area of “pre-Ice Age” Indiana, visitors gradually trail the path of the receding glacier as they walk toward windowed rooms.
Browne believes it is important to create an interactive building to inspire learning. “We went to about half a dozen museums around the country,” he said. “This is kind of a hybrid of sorts. We found that most art museums are rather playful, while most history museums are more traditional.
“It’s rather unusual to combine the three (natural, art and history) as the State is doing,” he continued. “We didn’t want static exhibits. We want a dynamic environment, not just a big dumb box. It’s more fun to learn this way.
Features and Fixtures
Steve Ross, project manager of F. A. Wilhelm, the general contractor of record, said the museum is less traditional than the recently completed Historical Society building, but that it is “not like a normal building.”
Three entrances invite visitors to the museum from the canal, the bus drop off, and the parking garage. A pool and fountain near the IMAX theater will welcome guests from the underground parking garage.
Browne explained the entry as a free public walk, or a gathering opportunity. “You can go various ways from here — to the IMAX theater, to the lecture hall. You can interact in a very public way.”
The museum itself has three levels, each home to one aspect of the whole: natural, cultural or art history. Its floors are taller than those of the administration building because, among other exhibits, it has to be big enough to house a lock from the Wabash Erie Canal.
The “railroad trestle” leads over the canal to the second building, a four-story structure originally intended solely for administrative purposes.
But Browne said, “We decided we wanted the bridge to lead to a destination, and that we wanted a gallery across the canal, so we made adjustments to our original plan for that building. It’s now an interactive vision of tomorrow.”
When completed, the museum will offer a 250-seat auditorium for lectures and small performances and a living exhibit of the old L. S. Ayres tearoom — a mainstay of Indianapolis history — that seats 70 people on much of the original furniture. An additional cafeteria-style dining space and an outdoor dining space will accommodate hungry visitors.
Browne is delighted about a 49-ft. (15 m) sculpture that will serve as the centerpiece — and he suspects, the museum’s new icon, will replace the pendulum as its symbol. Robert Indiana, sculptor of the famed LOVE statue, will create an obelisk spelling out INDIANA for the museum.
Timing and Numbers
Browne said Ratio Architects has contributed the talents of himself, two full-time and two part-time staff, and several consultants. Those numbers hardly compare to the number of people F. A. Wilhelm’s Ross estimates on the construction end: 275 to 300.
“We’re using a lot of subs,” he said. “Every sub known to man. We have probably 30 to 35 subs on the job. I’m not sure, but my sub list is six pages long. It’s a 350,000 sq.-ft. (32,516 sq m) building, and there are people in every square foot of it. It’s not a project; it’s 12 to15 projects, all at once.”
Ross refers to the unique scheduling of the project. The IMAX theater remained open until mid-January, so for several months crews had to deal with it in the midst of their demo, working around it and later erecting steel over it as it became incorporated into the overall structure.
As contractors work on the structure, curators are simultaneously fabricating exhibits. “We’re at every stage all at the same time,” Ross said. “We’re not completely enclosed yet, but we’ve turned over some areas to exhibitors. We have several intermediate deadlines due to the exhibitors being there. It’s an unusual sequence to achieve the end goal.
“The sequencing is the most difficult part of the project,” he continued. “We’ve had to do some extraordinary things to keep some parts covered while we’re working.” He said the implementation of a curtain wall was key to closing off necessary portions of the museum.
Ross said the deadline is tight. Browne explained that some of the exhibits take so much time to complete, they have to begin now. That means that the heating and cooling system had to be in place for the working exhibit rooms. Ross said that has some benefits.
“About 95 percent of the mechanical work is already done,” he estimated. “We’re using the permanent systems to heat and cool, so we’re ahead of the game there. Yet, we still have places where the rain comes in.”
An incredibly dry and mild Indiana autumn — with temperatures near 70 — helped. The project, which began in May 2000, is on target for completion this spring.
Today's top stories















