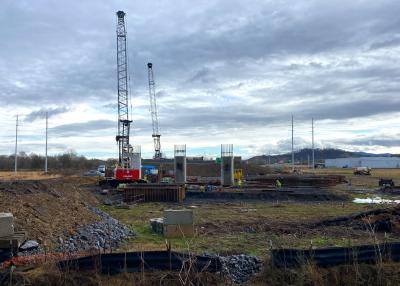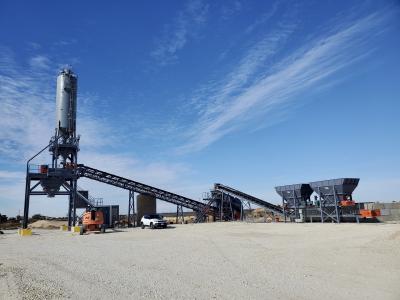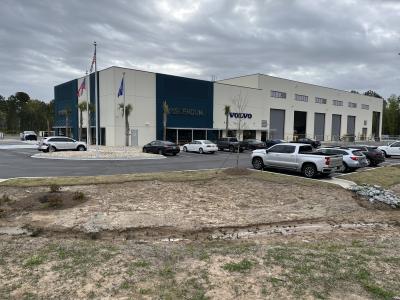Before the Chris King Memorial Funeral Home existed, a converted home stood, dating back to the turn of the last century, in Rock Hill, N.C. Cary Cooke is the project superintendent on the job site. This will be a four-story 48,000 sq. ft. (4,459.3 sq m) office building. Comporium Corporation is behind this new project, and when completed the building will be leased. The Warren Norman Company is the developer on the project, and will be handling the tenancy issues with this new building.
According to Jack Leitner of Leitner Construction, the project should be a boost for downtown Rock Hill. Leitner has been on board with the project since September 2012, going through a design build type pre-construction service.
“We finally got permitted by about July, 2013,” said Leitner. “We got foundations in and will run the stair towers up and then will start erecting sometime in October, 2013.
“The site had a lot of unsuitable soils underfoot to excavate and then good material had to be brought in to replace the poorer material. The earth there was basically fill but it was not good.”
Leitner excavated all of the insubstantial material and brought in pit gravel. Crews built up the foundation pad on site and had a geotechnical engineer involved in the evaluation. They did a proof roll on the site and discovered there was a large area that wasn’t fastened, according to Leitner. In another area of Rock Hill, during the construction of a new Cook Out Restaurant, soil also had to be replaced. This soil replacement has been the only problem the workers on this site have encountered so far.
“We ran into some soil issues up under the building pad,” said Cary Cooke, superintendent of Leitner Construction on this job. “This whole site had bad soil on it just from over the years and with the weight of all the building to be completed soon and the parking deck to be constructed as well, there has to be an adequate substrate up under the structure. This is an unforeseen facet on such a job as this; you never know how much of this type of work is going to have to be done once you start on the work.”
Cooke encounters this from time to time on many of the projects that he’s involved with. Preliminary test holes are used to mark the site every 50 to 75 ft. (15.2 to 22.9 m) so that when the digging starts workers will know where the bad soil is located.
“The bad soil may look almost like the waves of the ocean with good areas and then areas where you need to go deeper or higher up; everything depends on what is under the ground,” said Cooke.
It is difficult to estimate the depth of the poor or good soil. Testing doesn’t usually go any deeper than 10 ft. (3 m). Engineers were testing the soil directly as the digging on site was taking place. After the bottom of the footings are reached, testing most likely takes place every 5 to 10 ft. (1.5 to 3 m), according to Cooke.
A track hoe and a backhoe are utilized on site due to the size of the space. There is a mini-excavator on site in addition to a skid steer and a sheep’s foot rolling tamp. This type of roller gives better compaction, and when used with the pit gravel will help this site be as compacted as possible.
The structure will be fairly large and requires large footings.
“Not only the width and length of these footings, but the thickness of their structure will be substantial,” said Cooke. “The parking garage is designed to have the strength to support all the wheel loads, vehicle loads — as if the garage was at full capacity with vehicles.”
At this writing the entire foundation is set for the building pad intended for the office building, and the stairwell for the structure and masonry associated with that also has started. The building will have four stories with a fifth floor for the mechanical equipment and maintenance involved with the elevator itself. The elevator and stairwell shaft will go up to a height of 68 ft. (20.7 m).
As with many other building sites that have a long history, remnants of the previous structures were found including an old heating oil tank. The tank still contained heating oil, and had to be pumped out and removed from the ground.
This is a cost plus project. The building and the site work have a cost of from four to five million dollars. Leitner Construction is doing the shell — not including all the interior up-fits. Once the building’s tenants are online they will have to install drywall and acoustic ceilings.
“We will finish out the building’s lobbies and bathrooms,” said Leitner.
“The structure will not be officially LEED Certified but we will apply some green principles, said Leitner. “Much of the equipment being used is our equipment as we assembled the team working on the foundation; most of the machinery is ours or rental equipment on this project. When this job is done the development is going to be really nice.”
A veneer of brick and CMU dressed stone will be used on the exterior of the building. This will give the structure the appearance of a storefront with fine glazing on it.
The entire building will be handicap accessible as per the ADA. There will be handicap accessible doors. The design allows access from either street, whether people about to enter the building from the sidewalk, come down Main Street or come down Elizabeth Street. There also will be plenty of handicap parking. Bathrooms and clearance on doorways will meet the guidelines.
All handicapped parking spaces will be located on the first level of the parking garage, and seven to nine spaces will be on that first floor of the parking garage. Two additional handicapped parking spaces will be found in front of the building.
The parking garage will have a capacity of 35 vehicles per level. The entire garage will hold about 140 vehicles. Construction work on the parking garage will not start until later in the fall of 2013. Work is proceeding on the foundation for the building before concentrating on the parking facilities.
Summer of 2013 was one of the rainiest summers on record in Rock Hill. As a result work stalled during summer months.
“But during the last days of August and nearly all of September 2013, the weather has been perfect for construction work,” said Cooke. “We’ve really been having some good luck weather-wise on this site. We actually finished the footings for the structure about one week ahead of schedule. Right at the moment, close to the end of September 2013, we lost a week for rain but then made up a week on the footing, so we’re actually right on schedule now.”
Cranes will be on site for the construction of the entire parking deck. Construction will involve precast concrete made by Metromont. The cranes will be brought in on tractor-trailer truck. It will be a big crane used in that construction, according to Cooke. They also will have cranes during the steel erection of the building, which started in October.
The building is set for completion by June, 2014. Currently, Leitner Construction’s contract involves completing the shell of the building. The company does not have any of the interior up-fits on this project, such as the sheet rock walls and the walls for the different tenants, exactly the way they want the walls or layouts, types of finishes that they want on trim and the type of flooring.
“They have to wait until somebody rents the space and then the developer, Warren Norman will rent the area and we may have the first option to give them a price on those up-fits,” said Cooke. “If we’re on site I would think we would be able to give a very competitive price on those up-fits.
“But right now we’re just building a shell which is basically the walls. Then the floors will be poured on the second, third and fourth floor — including a lobby and a large restroom on each floor. The rest of the whole floor will be open. All the windows and brick on the exterior will be finished so it will actually look completely finished, but will just be an empty shell.”
TD Bank will be moving in the first floor of the building. If the space is rented fairly soon, Leitner Construction will be called upon to do the work. Catty-corner to this large project is a mostly vacant parking lot. That area will be converted into a park. Leitner may get assignment on that project as well. Work will not start on that until the parking garage is complete because the parking garage should eliminate the need for parking on that whole block, according to Cooke. The current old TD Bank may be torn down and an historic-looking hotel may be put in that location as well.
The number of workers on site varies from 15 to 20 each day. Workers at this location in addition to the oil tank mentioned previously uncovered two hand-dug wells. The wells had stone lain around the inside of wall. One of the wells was underneath the former site of the home/funeral home. A concrete lid had to be poured over that old well.
The hand-dug well may have existed before the home was built atop it. Soon a new four-story building will cover this whole area and with time few will recall the house or the funeral home on this spot. Residents of Rock Hill are hopeful that this new office complex, the new park across the street diagonally and the hotel possibly under planning for the site of the current TD Bank will give this attractive downtown area even more of a boost.
Today's top stories















