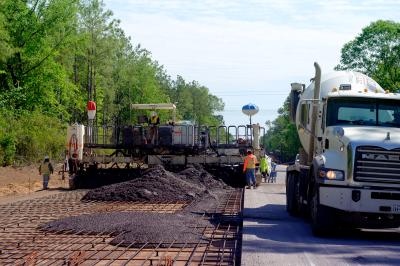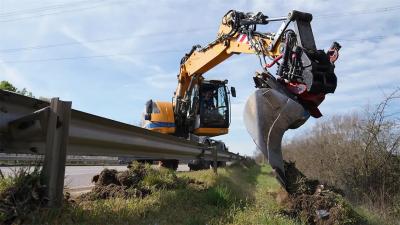More than two years after plans were announced, construction is under way on the $46 million U.S. Treasury building in Birmingham, Ala. The 86,000 sq. ft. (7,989.7 sq m) structure replaces a similar building in the nearby suburb of Homewood, Ala., where more than 250 employees are preparing for the eventual move downtown.
Developer Corporate Realty Development and general contractor Brasfield & Gorrie teamed up on the project, with construction beginning in May, 2013. The three-story building underwent several revisions by the General Services Administration, which oversees the development of government buildings.
“Approximately 25 percent of the project has been completed, including site work, utility infrastructure, building foundations and exterior tilt-wall cladding,” said Brian Murray, Brasfield & Gorrie operations manager. “Current activities include structural steel framing, perimeter fence foundations, elevated slab and the metal decking for the elevated floor systems. During the next nine months, the exterior window system, roofing and interior build-out will ensue. Site parking, landscaping and site security features will also be completed.”
Murray said delivering a cost-effective and energy-efficient Class-A office building for the leaseholder while maintaining a focus on the specific agency needs presented a significant challenge.
“At the time the project was procured, federal standards were evolving, which created a need to incorporate as many of the new requirements as possible, while adhering to the established budget. The team has worked cooperatively through partnership to deliver the best value, while also maximizing inclusion of several government requirements not originally contemplated in the solicitation. For instance, enhanced physical and electronic security and tenant reprogramming needs have been addressed, though they were not included in the scope of work detailed at the inception of the project.”
Murray also commented that a number of tasks had to be carried out during early site work.
“The existing property was a brownfield site consisting of unmanaged vegetation, existing buildings and waste debris. Approximately 1,870 cubic yards of contaminated soil had to be removed from the property, along with 16,000 cubic yards of unsuitable soil in order prepare the site to receive the new building. Additionally, an existing sewer line was positioned directly under the proposed building location and it had to be relocated to circumvent the building.”
The structure was designed with pre-cast concrete tilt-up panels on the exterior, which serve as both the perimeter structural support for the building and the finished exterior façade.
“Tilt-up panels are formed and finished on the ground. Once they cure to the required strength, they are hoisted into place,” said Murray. “Tilt-up panels typically receive an exterior coating. Allowing the natural concrete to remain exposed, a detail approach to managing the desired aesthetic appeal of the building was an important design and planning factor, in addition to coordinating the structural elements of the skin.
“Incorporating physical and electronic security enhancements into the project required a detailed coordination effort and involved designing and placing an infrastructure that lends flexibility to planned and future use of the building. The project team worked diligently to ensure that the current and potential future needs of the user agency were addressed. All aspects of the physical and electronic security systems have to be coordinated with one another, in order to ensure that the systems are seamless and complementary in function.”
The exterior curtainwall window system incorporates physical security requirements to protect the facility from potential threat-level concerns. These enhancements include structural components within the window system, as well as modifications to the building structure. The specialty contractor performing work on this project, Physical Security of Bessemer, Ala., also performed the skin replacement for the five wedges of the Pentagon, both pre- and post- 911, according to Murray.
“We collaborated under Brasfield’s direction with analysis and selection of the appropriate systems to meet GSA and architectural performance criteria for the exterior glazing systems,” said Kenneth Hays, vice president of preconstruction, Physical Security LLC. “We are currently shop assembling and glazing the glass curtainwall units, which will be erected on site as prefabricated panels to enclose the building façade openings. We commence installation in February.”
“The specific criteria and threat to which the curtainwall system is designed is, of course, confidential,” said Hays. “We can say that the specific selection of components comprising the curtainwall, how it is anchored to the structure and the necessary structure to accept the loading transferred by the threat are very specific to the defined threat.
“The fabrication of the components for assembly requires specialized shop machinery so that components meet exacting standards. An extensive shop quality control program is also implemented to guarantee the performance and conformance of the product to specified standards and criteria. The finished units are put in place with a crane on site.”
Hays said blast-resistant glazing selected specifically for the threat is being used, along with specially designed framing systems to retain the glass and anchorage designed to withstand the blast and architectural load requirements.
The company’s experience replacing windows in Washington, D.C., was somewhat different than the current Birmingham project.
“The design of the Pentagon windows actually preceded the requirements that all federal facilities implement ’glass hazard fragmentation’ standards in all new and retrofit construction,” said Hays. “There we used experience gained from the construction of the skin of the new U.S. Embassy in Moscow, which included knowledge of blast engineering concepts and materials and the exacting tolerances required for the fabrication and installation of blast resistant systems. Conventional construction tolerances do not meet the level of exactitude required in blast systems.
“The work and glazing systems on the Birmingham U.S. Treasury project represent state-of-the-art solutions evolved over more than a decade of designing, manufacturing and installing blast-resistant systems. As such, these systems are cost-effective, without being over designed and adaptive to the concept conceived by the project architect for a pleasing and appealing visual appearance versus small glass openings with a ’bunker’ appearance.”
Working on what will be an energy-efficient structure also brings challenges, according to Murray.
Equipment installed in the building must meet Energy Star requirements, and must be calibrated after installation to ensure it operates properly and to specific performance levels. Additional exterior wall and roofing insulating methods are incorporated in order to limit the effects of the outside air temperature and thermal loading from the sun that can impact the heating, cooling and overall environment of the facility, according to Murray.
“Managing these factors helps control the required energy usage,” said Hays. “On this project, two specialty design-assist subcontractors have been key to the successful planning of the project. They include RJ Mechanical and Star Electric, both located in Birmingham,” said Murray.
RJ Mechanical is responsible for the HVAC and plumbing on the building.
“The Energy Star certification is based on actual energy savings in the building compared to similar buildings,” said Rob Wells, project manager. “Being that HVAC is a large component of the energy usage in building, we designed our systems to be efficient and cost effective.
“We started design on this project in 2012 and mobilized on the job site in August of 2013 to install the underground plumbing. We are currently waiting on release for the remainder of the work.
“In a building like the U.S. Treasury, there’s a lot of coordination with the various trades, and several additional steps of review with the customer. Brasfield and Gorrie provides the framework and leadership to effectively schedule and resolve any issues to keep the design phase and installation of the work. Also, the building is drawn in 3D. This means we can review any spatial conflicts and walk through the building in a virtual space to review the various components.”
Equipment on the project has included a 250-ton (226.8 t) hydraulic crane for the tilt-wall erection, a 100-ton (90.7 t) crawler crane utilized for structural steel erection and a variety of earth moving equipment used during the grading phase, including bulldozers, dump trucks, scrapers and rollers.
The majority of the remaining equipment for the project will include lulls, scissor lifts and backhoes that will be utilized for interior building work and miscellaneous site work.
“Proper equipment improves efficiency of tasks, which translates into overall cost effectiveness and schedule efficiency,” Murray said. “More importantly, proper equipment provides a safety-focused working environment for the construction employees. Proper selection of equipment involves ensuring that protective features are included to protect workers from potential harm, while using the equipment to performing tasks.”
A total of 324.6 tons (294.5 t) of structural steel is needed for the building structure, with 1,355 cu. yds. (1,035.9 cu m) of concrete being used for building concrete foundations and slabs. As much as 574 cu. yds. (438.9 cu m) of concrete has been required for exterior tilt-up panels, with 15,181 sq. ft. (1,410.4 sq m) of exterior curtainwall. The project is being delivered through GSA’s Design and Construction Excellence Program.
Sain Associates was responsible for design and permitting of the site, as well as utility structures outside the building.
“This included design of the site layout plan, site grading, drainage, and erosion control plans and site utilities,” said Darren Hamrick, Sain engineer and leader of project development and site engineering.
“Our services also included surveying and platting the site, which included vacating the alley which bisected the site. In addition, we also collaborated with the architect using 3-D design technology in the computer.
“Sain’s design and planning work began in 2010, and our services will continue through construction. Because we had to vacate an alley for this project, it became critical to make certain we stayed on schedule. We also had to relocate utilities from the vacated alley, and this required a lot of attention.”
Birmingham-based architect KPS Group had to incorporate special physical and electronic security measures along with the latest in state-of-the-art technology supported by low-profile, raised flooring infrastructure. Unitized curtain walls, for an added degree of protection, complement large monolithic exterior elements.
“The GSA’s tenant utilizes an open office environment with the need to reconfigure work spaces easily,” said Brian Wolfe, director of development of Corporate Realty Development. “Raised floors allow quick reconfiguration without significant disturbance to the work environment.
“The GSA, and the government in general, has also been a leader in pushing energy efficiency in all of its real estate. While being environmentally conscious is a benefit, the government tends to occupy buildings for long periods of time and maximizing energy efficiency in the building allows them and the building owner to realize occupancy cost savings.”
For Wolfe, the project has been worth the wait.
“Years of hard work and planning have gone into putting together a competitive proposal for the GSA and ultimately working with the GSA on the final plans,” said Wolfe. “It’s nice to see all of the hard work finally result in what will be a very nice project for the growing ’government district’ of Birmingham.
“Our team is very happy to have been chosen for this project by the GSA, and look forward to finishing what will be a cost-effective project for the GSA that will continue the growth of the ’government district’ in Birmingham.”
Barring any significant delays, construction is set for completion this fall. The U.S. Treasury building is located along the 1400 block of Eighth Ave. North, near the Birmingham Social Security Administration Center.
Today's top stories















