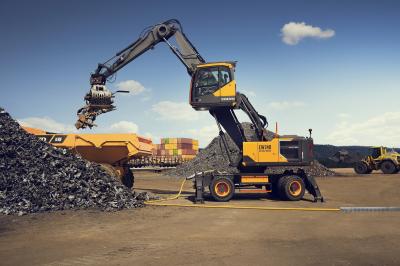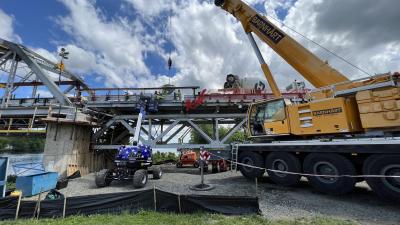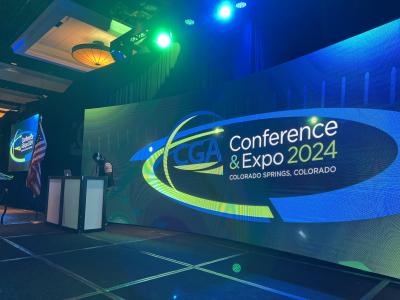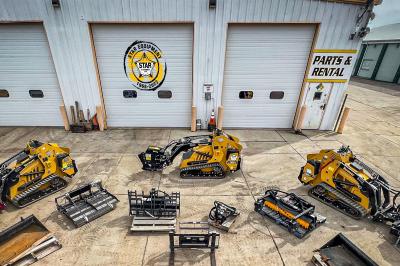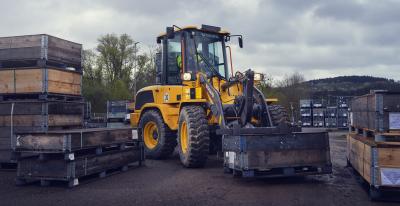A new modern Roman Catholic Cathedral with glass walls 120 ft. (35.5 m) high might seem a dubious choice in Oakland, Calif., where a 1989 earthquake fatally damaged the grand old church on the site.
But like the unthinkably daring cathedrals and temples of the Middle Ages, the Cathedral of Christ the Light is both an act of faith — and of innovative engineering and construction standards.
Craftsmen’s guilds who built ancient cathedrals created both the concept of labor unions and workmanship standards that endure — along with those magnificent structures.
Although the ancient masons started and ended each day with prayer, they relied on sound and strict building techniques. Christ the Light is designed to last for at least 300 years, without becoming outdated, the construction plans say. A big earthquake is likely in the San Francisco Bay Area in the next 100 years, the USGS said. So “faith” is placed in some new earthquake technology.
The entire structure sits on 36 innovative “friction pendulum double-concave bearing isolators,” consisting of two facing concave surfaces.
Each one of the hollow ball bearing-like structures weighs 4,200 lbs. (1,900 kg). The concept being used was actually first patented in 1870 by Jules Touaillon but practical uses have only been possible since a breakthrough at the turn of the millennium. This is the first time the technology has been used in the United States, project managers said.
The $190 million, 224,000-sq.-ft. (20,800 sq m) complex is the most expensive cathedral in U.S history, according to published sources. Prototype and production testing for the seismic isolators was completed in March at the Earthquake Protection Systems facility on Mare Island in Vallejo, according to Cathedral Communications.
Since sliding can occur on both the upper and lower concave surfaces, the Double Concave Friction Pendulum bearing has a displacement capacity that is substantially larger than a traditional Friction Pendulum bearing of identical plan dimensions, studies of the innovate concepts state. This key feature of the behavior results in significant savings in terms of the material cost of isolators. This may also lead to seismic isolation being a viable option in applications where very large displacement demands would have precluded its use in the past, a study by Michael Constantinou, supported by the Earthquake Engineering Research Centers Program of the National Science Foundation, showed.
The cathedral work began with excavation of 53,000 cu. yds. (40,500 cu m) of soil. When the project is done, 60,750 tons (55,100 t) of concrete will have been poured. The building stands on 15-ft. (4.5 m) high walls of architectural concrete. The concrete was then covered in stone.
Unseasonable rains this spring filled in sections of construction up to five ft. (1.5 m) deep and caused 57 days of delay, project managers said. But a life-sized sectional mock-up of the timber vault and louvers, which stands one fifth of the final height of the sanctuary, was completed in February, Cathedral Communications said.
And time lost this winter has been made up this summer, despite a few more odd rainstorms.
After the foundation was laid, a mausoleum, a feature of virtually every cathedral since the Dark Ages, was installed beneath. There is room for 1,300 people to be buried in the crypts.
The football shaped cathedral celebrates light — described in the Bible as one of the three primary characteristics of the Savior.
Architect Craig Hartman said his religious upbringing has made the cathedral the most important task he could ever envision. The awe he felt as a child when he first saw the windows of Sainte-Chapelle in Paris and Le Corbusier’s use of filtered light at the Chapel of Notre Dame du Haut in Ronchamp is reflected in the design, according to a statement by Hartman.
The sanctuary, now emerging during daily construction consists of two interlocking spherical grids in the form of the “Vesica Pisces,” the conjoined circles that represent both an ancient symbol of congregation and the basic symbol of Christianity— the fish.
The concrete phase was followed by wood, which may have been the most impressive construction phase. Twenty-six curved Douglas fir ribs tower 110 ft. (33.5 m) each, providing structural support and a kind of crown on top of the cathedral. Those were complemented, Lincoln Log style with 26 straight fir mullions, each 101 ft. (30 m) tall and 768 Douglas fir horizontal louvers.
In late August, the glass was being installed.
A 200-ft. (60 m) high crane with a 232-ft. (70 m) jib reach is the biggest piece of equipment on site. Each of two huge cranes can lift a hefty 44,000 lbs. (19,900 kg) and place materials virtually anywhere on the site.
The interlocking grids support curved glass walls that are being ceramic coated in a process called “fritting” to infuse varying degrees of opacity. The emerging results will be a glowing, variegated, indirectly lit interior space, vaulting up 12-stories to a glass oculus roof which is also in the intersecting circle motif.
Many great cathedrals celebrate sound, with features like circular whispering galleries where the softly spoken word carries equally to all and where acoustic focusing stunned Medieval and modern audiences alike.
This one, quite obviously, is a celebration of Light.
From its inception, the new Oakland cathedral was christened “the Cathedral of Christ the Light.” Bishop Allen Vigneron believed that any successful plan would “be developed in function of that name.” Light would have to be the alpha and omega of the new cathedral, according to a statement from the Bishop.
The oculus will focus light on the central altar, provide a view of the sky above, and be a component in a unique, passive cooling system. This system will utilize open slots in the floor, to allow cool air to be pulled up from below by the natural convection created by the gradual heating of the glass walls during the day. The rising heated air will be vented through openings in the oculus above.
So while Hartman’s design is a tribute to ancient cathedrals, it also is intended to convey a very modern message — sustainability.
Thinking in terms of sustainable design, Hartman chose materials that are indigenous, intrinsically symbolic, and less costly. When it opens in fall 2008, the cathedral will bring together two parishes, St. Francis and St. Mary’s, also in downtown Oakland. It replaces St. Francis de Sales, fatally damaged by the 1989 Loma Prieta earthquake.
Bishop Vigneron ultimately believes that the SOM design succeeded both “as an expression of a created Cosmos,” and as a design that “meets all of the requirements for sheltering people to pray.” Beyond that, the Bishop sees something “beautifully worked about the way the design uses wood, concrete, and stone. Each of these materials,” he feels, ultimately “makes its own contribution to the display of light in very powerful yet subtle ways.”
The plan won Hartman the San Francisco American Institute of Architects Design. The Contra Costa Times reports that Hartman has been jetting between projects here and in Beijing, China where he designed the U.S. Embassy building on one end of town and the 22-building Beijing Finance Street on the other. CEG
Today's top stories





