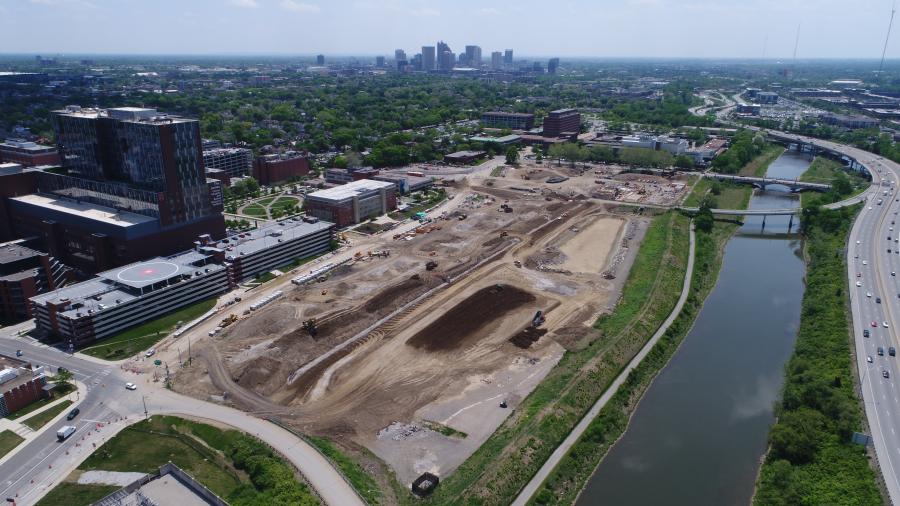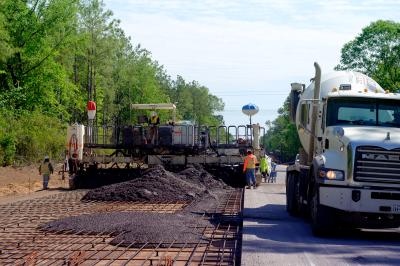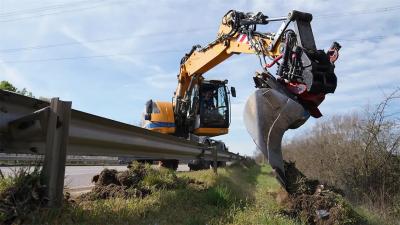Construction Equipment Guide
470 Maryland Drive
Fort Washington, PA 19034
800-523-2200
☰
×
Equipment and Specs
-
Parts Search
Heavy Equipment Specs
Wanted to Buy
CEG Bargains
All Equipment Categories
Aerial Lifts Aggregate Equipment Agricultural Equipment Air Compressors Asphalt / Concrete / Paving Asphalt Pavers Attachments Backhoe Loaders Cold Planers / Milling Machines Compact Track Loaders Compaction Equipment Conveyors / Feeders / Stackers Cranes Crawler Carriers Crawler Dozers Crawler Loaders Crushers Drills Dumpers Excavators Forestry Equipment Forklifts Landscaping Equipment Light Towers Material Handlers Mini Excavators Miscellaneous Equipment Motor Graders Off-Highway Trucks Off-Highway Water Trucks On-Road Trucks Pipelayers Power Systems and Generation Pumps Scrapers Screening Skid Steer Loaders Skip Loaders Snow Equipment Straw Blowers / Hydroseeders Sweepers Telehandlers Trailers Trenching / Boring / Cable Plows Utility Vehicles Welders Wheel Dozers Wheel Loaders
Industry News
Company
Subscribe
Equipment
Parts Search
Heavy Equipment Specs
Wanted to Buy
CEG Bargains
All Equipment List
Aerial Lifts
Aggregate Equipment
Agricultural Equipment
Air Compressors
Asphalt / Concrete / Paving
Asphalt Pavers
Attachments
Backhoe Loaders
Cold Planers / Milling Machines
Compact Track Loaders
Compaction Equipment
Conveyors / Feeders / Stackers
Cranes
Crawler Carriers
Crawler Dozers
Crawler Loaders
Crushers
Drills
Dumpers
Excavators
Forestry Equipment
Forklifts
Landscaping Equipment
Light Towers
Material Handlers
Mini Excavators
Miscellaneous Equipment
Motor Graders
Off-Highway Trucks
Off-Highway Water Trucks
On-Road Trucks
Pipelayers
Power Systems and Generation
Pumps
Scrapers
Screening
Skid Steer Loaders
Skip Loaders
Snow Equipment
Straw Blowers / Hydroseeders
Sweepers
Telehandlers
Trailers
Trenching / Boring / Cable Plows
Utility Vehicles
Welders
Wheel Dozers
Wheel Loaders

























