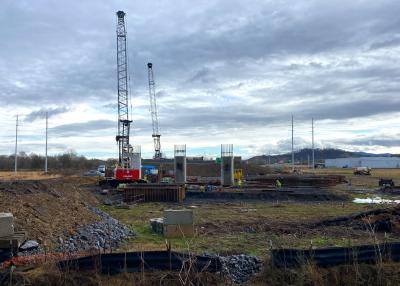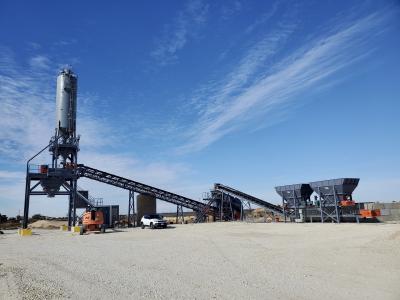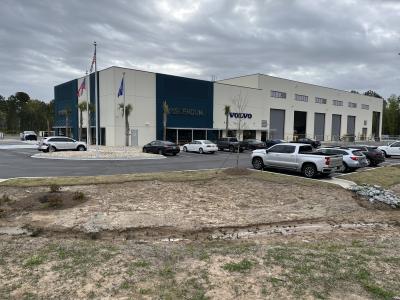Phase two of a $74 million small animal teaching hospital project is under way in Auburn, Ala. The 266,052 sq. ft. (24,717 sq m) addition will include a 208,000 sq. ft. (19,323.8 sq m) replacement hospital, a 34,079 sq. ft. (3,166 sq m) classroom addition, a 5,810 sq. ft. (539.8 sq m) research lab and an 18,163 sq. ft. (1,687.4 sq m) renovation to the existing classroom facility. The goal was to build a hospital that would accommodate growth for the next three to four decades.
"The new hospital will include an enclosed dog park and designated units for each type of hospital service," said Josh Kirkland, project manager of the Birmingham-based contractor Brasfield & Gorrie. "Each will include an exam room, a treatment room and a seminar room for student discussion. Support services such as diagnostic imaging, pharmacy, radiology, clinical pathology and critical care will also be included. Surgeons have designed a second floor wing with a central sterile court for all surgeries."
The Wilford and Kate Bailey Small Animal Teaching Hospital was designed to transform the Auburn veterinary campus into a place that combines education and clinical research with the latest in animal health care delivery. Focused on diagnostics and procedures only available at the level of practice associated with a university medical center, the college will be positioned to take full advantage of its position of leadership within the profession and the state.
The structure is adjacent to the existing hospital on the college’s campus. The new facility will have clinical, examination and client-use space. Phase One of the project began in December 2010 and was completed in winter 2012, with both classroom and research facility additions. Specifically, the Phase One wing includes 34,000 sq. ft. (3,158.7 sq m) for educational use and three new classrooms. Class size will increase from the current 95 students to 120.
Phase two began in the spring of 2012 and includes the main hospital construction. This phase will take about two and a half years to complete. Kirkland said the ongoing project has had its share of challenges.
"The access to the existing hospital runs along the east side of the project and has to be open 24/7, 365 days a year. This allowed only a 30-foot working area along the east elevation. Existing campus buildings adjacent to the project site restricts the north side of the project. The west side of the site is adjacent to the large animal hospital facilities, only allowing approximately 30 foot of working area. The south side is restricted by Wire Road and the requirement to keep open a bike path."
According to Brasfield & Gorrie operations manager Steve Haney, two Terex tower cranes were erected back in May 2012, because of the tight site restrictions.
"They were used for constructing the structure of the building and will be removed by the end of May 2013," said Haney. "Scissor lifts are being used by virtually all trades to handle ceiling rough-ins. Boom lifts are being utilized to install various components of the exterior skin, including metal stud framing, waterproofing and metal panels."
As the construction manager of the project, Brasfield & Gorrie maintains eight management and supervision personnel. Maintaining the safety of the COVM employees, students and clients as they travel between the large animal and small animal existing facilities has been a priority, along with assigning job responsibilities.
"At the start of the project, the team ran through a two-day LEAN course with all primes to do pull-planning. Each prime contractor played a significant role with scheduling to get everyone to establish a plan to take ownership and accountability. The schedule includes the entire team sitting down for 15 minutes each day to ensure everyone remains on the same page and on schedule. It has worked great in this situation."
Auburn University is one of only 37 schools of veterinary medicine in North America. This facility will have a significant impact not only in Alabama, but around the Northern Hemisphere according to Haney.
Designed by Foil Wyatt Architects & Planners LLC and Jova/Daniels/Busby Architects, the new facility will be provide the latest in veterinary care and is a referral hospital to communities throughout Alabama and surrounding states.
"Veterinary medicine continues to grow in scope based on new research and specialties," said Dr. Douglas Allen, the director of the small animal hospital. "The facilities currently at Auburn University’s College of Veterinary Medicine, which were built in the 1960s and 1970s, are today dated in their function and size. The new facility will bring a new environment to the college. Pet owners will know their animal is receiving 21st century, state-of-the-art care, and students who choose Auburn will know their education is being provided in first-rate facilities."
"As the practice of veterinary medicine has changed, so has the need for new veterinarians and specialists. Auburn University strives to keep pace with the needs for clinical, classroom, and research facilities that are at the core of its teaching mission," said Dr. William Brawner, Jr., who chairs the Small Animal Clinic Building Committee.
The new facility will allow every facet of the teaching hospital to expand, according to Brawner. The new facility will be about four times larger than the current hospital. There are five surgery rooms, and there will be 10 in the new facility. As medicine continues to become more specified, facilities need to adjust. Auburn University has more than 20 specialty areas for animal treatment — from internal medicine, cardiology, neurology, anesthesiology, radiology and clinical pharmacology to oncology. Faculty space is needed to keep up with the technological and educational advances.
The brick pre-cast with glass and metal roof structure was designed to qualify for silver LEED status through the U.S. Green Building Council. Once the hospital is complete, Hoerlein Small Animal Clinic will be renovated into radiology and administrative offices, and construction can get underway on the dog bone park, named because of its shape. Tuition revenue and individual and corporate donors are among the sources of funding for the projects. Private contributions include a $10 million pledge from Auburn alumni John and Rosemary Brown.
The hospital operates 24/7 and includes a community practice, a critical care unit and a referral center. All the facilities remained open and accessible to the public and students. With construction beginning in January 2012 and scheduled for completion by February 2014, maintaining a regular schedule has been something of a challenge, according to Dr. Brawner.
"We had to maintain full operation and access of the hospital for our clients, as well as for the educational mission of the college," said Brawner. "The construction site is in the middle of the campus, and both the architects and our construction partners have worked really diligently to ensure the hospital was open for patients and that our students’ education was not compromised.
"Both the college and the contractors have worked diligently to keep disruption to a minimum, both for clients and their owners and students, faculty and staff. Parking has been redirected for patients entering the small animal clinic, which has proven to be a minor adjustment so far.
"Brasfield & Gorrie has done a great job in accommodating our needs", said Dr. Brawner. "They used larger cranes, when smaller ones would have been acceptable, because the smaller ones are louder and would have scared horses and other large animals near the construction site. They have done a lot to accommodate us and our mission."
Rabren General Contractors, headquartered in Auburn, is one of four prime contractors on the project.
"We have the general works and the concrete packages," said Rabren project manager Drew Brown. "The general works includes all interior and exterior finishes, which also included the structural steel furnish and erection. The concrete package was the complete structural package for the foundations up, including the slabs on metal decking. The total amount of concrete is in the range of 10,000 cubic yards, with around 700 tons of reinforcing steel. The entire project consist of a finished building of around 207,000 square feet of end-user space."
The new building is scheduled for completion around mid-January. Once the vet school occupies the new building, then the second phase will be to demolish some of the existing structure, renovate, and add a pedestrian bridge from the new building to Horlein Hall. This phase is scheduled to be complete in August 2014.
Subcontractors included in the construction are D & J Enterprises, Bradley Plumbing and Heating, C & C Masonry of Carrollton, Ga. and Auburn Electrical Construction Co., Inc., (AECCI) .
“Our contract time is 800 days, which means we have to be complete by mid-July 2014; however, the main building is supposed to be complete in time for class to start in January, said Amy Baker, project coordinator of AECCI. “There’s some other work that will follow on other parts of the vet school campus.”
AECCI is responsible for the complete electrical scope of work including underground distribution, power distribution equipment such as switchboards, panel boards, transformers, architectural light fixtures, surgical light fixtures, exam light fixtures, a 600 kW emergency generator, an automatic transfer switch, lighting control systems, a cable tray, conduit rough-in for telecommunications, a complete fire alarm system, a complete lightning protection system and a complete CCTV system.
Large equipment includes man-lifts, such as scissor and boom for lifting men to install work, according to Baker. A lull for off-loading material and equipment from trucks, digging equipment such as a backhoe and tamps, large conduit benders for feeder pipes were used on the job. Materials include all sizes of electrical conduit from ¾ in. to 4 in., both PVC, EMT and rigid, and boxes and fittings, all sizes of wire from #12 for branch circuit wiring up to 500MCM for the feeder circuits, switches, including occupancy sensors and photocells, receptacles, equipment disconnects and floor boxes.
Coordination between trades has been extremely time-consuming, said Baker.
"Hundreds of man hours are spent ensuring that your equipment, along with piping and wiring for that equipment, won’t conflict with that of another trade. This includes coordination drawings which were done in 3D on this project. Another big issue is scheduling. The schedule is always being re-evaluated and updated based on field conditions."
AECCI Project Manager Barry Preattle added, "The area surrounding the project has full-time veterinary services, as well as the teaching aspect. This brings clients, faculty, and students in close proximity to the construction area. The construction team is constantly aware of the need to protect these persons from the dangers of the construction site, as well as limit the impact the construction has on the day-to-day activities of the school."
As the oldest veterinary school in the South — and the nation’s seventh oldest veterinarian program —Auburn University College of Veterinary Medicine is considered one of the country’s preeminent institutions for research, teaching, diagnostics and comprehensive medical care for both large and small animals. The mission of the college is to prepare individuals for careers of in veterinary medicine, including private and public practice, industrial medicine, academics and research. The college has 125 faculty members and current enrollment of 487 DVM and graduate students.
Today's top stories















