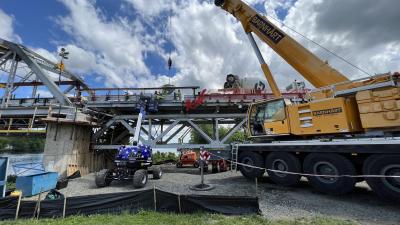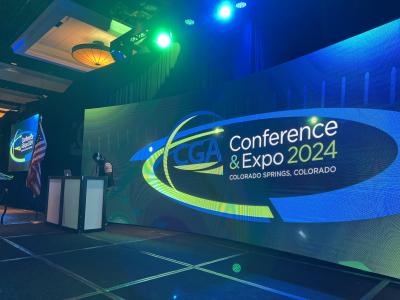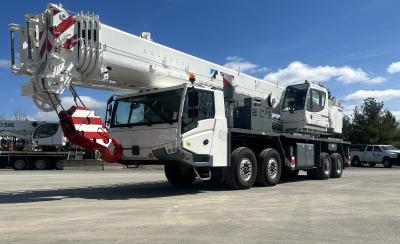Antunovich Associates Inc. rendering
A rendering of The Water Campus.
Developing over the next decade and beyond, The Water Campus will rise on 35 acres along the Mississippi River, next to downtown Baton Rouge, La. Construction of the more than 1.5 million sq. ft. (1.2 million sq m) of labs, research facilities and commercial space will allow thousands of researchers to study coastal threats, formulate theories and arrive at solutions that might never be reached by working alone.
“The Water Campus promotes an environment of shared resources and relationships, creating a new knowledge economy,” said Tina Rance, director of marketing of Commercial Properties Realty Trust. “With a wide range of partners and potential tenants, this collaborative environment will advance the study and applied science of water research for the international community. This presents a unique and compelling opportunity to assert a prominent global role for the city of Baton Rouge, the state of Louisiana and all campus partners in addressing the critical issues that the world faces around water.”
The Water Campus is under construction in the Nicholson Corridor, a major artery that is targeted as a growth area under East Baton Rouge's comprehensive plan. On one end of this corridor is downtown. On the other is Louisiana State University. The boundaries of the campus are from Nicholson Drive to the river and I-10 to Oklahoma Street. A modern tram is now in the pre-development phase, with the anticipated line running from downtown to The Water Campus, and onward to LSU.
More than $50 million has been committed by partners, including the state of Louisiana, for developing the first phase of what will be an international destination for leading minds in science, engineering and other specialties.
The Water Campus will attract thousands of people, all working together in an effort to understand and better manage the complex relationship between water, land, and people around the globe.
Officials are working with local municipalities, as well as the state, on the endeavor. Construction is phased, and infrastructure is crucial.
Phase I infrastructure includes street lights, electrical lines, water lines, fiber, railroad crossings and electrical vehicle charging stations, according to Rance.
“The first building under construction is the LSU Center for River Studies, which is a $16 million, 90 by 120 foot small scale physical model of the lower Mississippi River. Two hundred computerized panels will simulate water movement along our coastline. Scientists from around the world can use the LSU lab to replicate effects on the water bodies of their homelands.”
The Center was the first building to begin construction on The Water Campus.
At the February groundbreaking, Louisiana Gov. Bobby Jindal told reporters, “We're taking another step forward in making The Water Campus a reality. This project is a concept we joined together to announce just over a year ago. The creation of the Center for River Studies embodies the principles on which The Water Campus was founded, which are to equip our best and brightest with the skills they need to help us further our work to protect and restore our coast.
“This facility provides a venue for researchers, scientists, engineers and citizens to work together to advance solutions to challenges facing coastal Louisiana. The work conducted at this Center will generate scientific strategies that will protect our coastal communities and help us preserve coastal Louisiana for our children and generations to come.”
The Center for River Studies will house the expanded small scale physical model, one of the largest moving bed physical models in the world. The state-of-the-art model is based on exact parameters of the river's physical and kinetic properties, producing a degree of accuracy never before achieved in lower-river physical modeling.
Designed to simulate the Mississippi River's depth, sediment and flow, the physical model will be used in conjunction with computer modeling to make informed decisions about the best way to sustain coastal Louisiana. The Center also will include an interactive exhibit center focused on the achievements and advancements of the coastal program.
According to Tyler Tramonte, vice-president of estimating of Baton Rouge-based general contractor Stuart and Company, one of the biggest construction challenges involves the size of the property.
“The building and paving take up the entire property limits. There is also another building going up about 30 feet from our building. The roof, along with the exterior sheathing and waterproofing, are currently going on, as the building is reaching the dried-in stage.”
Tramonte, said, “The building structure is erected, and we are putting on roofing and exterior waterproofing. The interior finishes are still remaining, along with the models and audio/visual systems.”
The property consisted of a grass lot with a few trees that had to be removed. The land was previously used for a multifamily complex. Work on the structure began in February of 2015, and is expected to be complete by this summer.
The model is reportedly constructed of high-density foam panels that can be reshaped using a computer numerical controlled router. The model is being fabricated by an outside vendor off site, and has to be trucked to the building and set in place and moved with a jib crane and an overhead beam crane.
Roughly 8,650 cu. yds. (6,613 cu m) of dirt are being exported and/or imported on the project.
“The slab is sitting on roughly 1,900 tons of limestone acting as a capillary barrier to prevent ground water,” said Tramonte. “There are roughly 1,400 cubic yards of concrete that went into the foundation and slab, along with 205 concrete piles driven to 50 feet below grade.”
Unfortunately for crews on site, there was an eight-month work stoppage, due to the rising water level of the Mississippi River. As mandated by the Army Corp of Engineers, once the river reaches a certain height, no below grade work — no digging of any sort — can be done within 1,500 ft. (457.2 m) of the levee.
“This scenario occurred before we were able to get the building foundation built, preventing the progress of the project and causing the delay until the river level recessed,” said Tramonte.
Tramonte said the most time-consuming part of the work will be the exterior façade.
“It is very tedious and detailed work, as it has five different types of metal panels, decorative block and decorative exterior sunshades at the large windows.”
Tommy Dauzat, AIA, Mougeot Architecture, said the primary concern for the creative team was accurate coordination of the intricate systems required within.
“The design of the building not only had to properly facilitate the function of the model, but it also had to account and provide provisions for its delicate installation. Providing a clean separation of public and private realm, while still allowing the patrons the opportunity to view and become part of the research, was an inviting challenge, as well.”
The building is primarily a two-story structure clad in a series of panels and burnished block.
“The 50,000 square-foot building itself is partly a pre-engineered metal building and partly framed by structural steel,” said Dauzat. “The south end of the building is the public entryway, and will house an interactive exhibition area intended to indoctrinate patrons on coastal restoration principles and research as it winds them toward the model — the building's primary focal point in the center portion of the facility.
“A perimeter observation deck allows the public full visual access to the working scale model of the lower Mississippi river basin below, continuing the education process, without impeding ongoing research or maintenance below.”
Dauzat said, “Pulling back the curtain on the systems behind the scenes, special attention was paid to the building's geographical orientation, which places the transverse elevations in a direct east/west solar path. External and internal shading measures were taken to limit the model's interaction with direct sunlight at all times. Spray foam insulated walls and a high performance roofing membrane coupled with efficient and redundant HVAC and lighting systems were incorporated to maintain the model's required constant temperature, and to help limit energy consumption in the process.
“Sustainable design principles were incorporated in all facets of the design.”
Garret Graves, chair, Coastal Protection and Restoration Authority (CPRA), has praised the entire Water Campus project, claiming the loss of south Louisiana communities, industry and seafood to hurricanes, floods and erosion is the greatest threat facing the state today.
“Some projections put the coast of our state just south of Baton Rouge by 2100. Simply put, that isn't an option. Today, the investment decision is about whether we want Louisiana to lead the world in proactive efforts to protect communities and restore coastal habitats for fish and wildlife or we want to have flooded homes and businesses with every storm.”
The state CPRA led the planning and design effort and is funding construction of the model and facility with $16 million of Coastal Impact Assistance Program funds. Upon completion, the facility will be donated to LSU which will operate the model with funding from CPRA. The Baton Rouge Area Foundation and its real estate entity, Commercial Properties Realty Trust, are the developers of The Water Campus.
LSU President F. King Alexander said, “We are pleased to partner with CPRA on this important facility, which serves as a training ground for the next generation of coastal scientists and engineers. As Louisiana's flagship university, we continue to look for ways that academics and the public and private sectors can come together on projects that better our state, and helping to solve coastal erosion issues for south Louisiana is one of the most important research endeavors in which our faculty and students can be involved.”
The second building to be constructed is The Water Institute of the Gulf (TWIG) , a not-for-profit, independent research institute dedicated to advancing the understanding of coastal, deltaic, river and water resource systems, both within the Gulf Coast and around the world. The mission supports the practical application of innovative science and engineering, providing solutions that benefit society.
TWIG will be located on the historic Baton Rouge City Dock that was completed in 1926. In addition to being a research facility, the new building extending over the river will include a deck open to the public. It will be three stories, with offices located on the first two floors and with meeting rooms on the third floor to be used by the institute and other groups. The institute building is being paid for with $10 million from the state CPRA, and $12.4 million in state capital outlay funds.
“The Water Institute of the Gulf has 45 employees currently, but that is expected to grow to 55 by the time the building is ready in summer or fall of 2017,” said Chip Groat, president and CEO of the institute.” That number of employees is expected to grow to 80 in the next five years, as the institute branches out its work, and funding opportunities, beyond the state CPRA.”
Formed in February 2012, TWIG also was named to receive a portion of RESTORE Act money as a result of the Deepwater Horizon disaster in 2010. About $4 million of that money will be available soon, and then the institute will receive $22 million over the next 15 years. The institute also is working with the state Department of Natural Resources on water issues across the state, not just in coastal areas.
CPRA will occupy the third building. CPRA is the agency responsible for implementing the state of Louisiana's $50 billion Coastal Master Plan needed to sustain the state's coastal ecosystem, safeguard coastal populations and protect vital economic and cultural resources. CPRA will have an office on the campus, to house its 165 employees, which consists of administrators, scientists, technicians and office support staff. The estimated building cost is $9 million.
Baton Rouge-based The Lemoine Company is responsible for constructing the CPRA and TWIG structures; however, work on TWIG has not begun, due to high river stages and corps permitting requirements.
Jason Miranda, The Lemoine Company project manager, said the biggest challenge for crews involves the 12-month schedule.
“The project falls within 1,500 feet of the Mississippi River levee, and underground work and excavations can only be done with the river stage below certain levels. Additionally, campus utility infrastructure needs to be coordinated to be online for this project to be completed.”
Currently, exterior envelope work continues. Crews are engaged in roofing, waterproofing, curtainwall/glazing and metal wall panel façade.
Site storm drainage, site water, site electrical and site paving base work has already been completed, along with below-grade foundations, slab on grade, steel structure erection, concrete decks, MEP rough-in and wall framing. Tasks yet to be completed include roofing membrane and dry-in, the setting of the rooftop mechanical units and the supplying of chilled water to site for HVAC. Teams also must complete the envelope and hang drywall and finishes.
Work on the CPRA building began in early August 2015 and is expected to wrap up by August 1. Equipment being used on the job includes a crane for steel erection and pile driving, an excavator for site and building utilities, a sheepsfoot roller for dirt compaction, a dozer for grading and a stabilizer for lime stabilization.
Miranda explained that the property was an old residential area that had been demolished and turned into a greenfield. As for the effects of the elements, “It has been a very wet winter, which has affected the exterior envelope work and the river stage.”
Once completed, more than 4,000 scientists, engineers and researchers will work on The Water Campus. Over the next ten years, planners envision the campus will include commercial offices, retail, restaurant and residential buildings. Rance said the work taking place is bringing hope to the region.
“The evolution of the campus will be guided by a blueprint created by Urban Design Associates, preeminent among the nation's urban planning firms. The site and design of the destination were selected to further enrich our cityscape by stimulating new growth downtown, which has already seen more than $2 billion in comeback investments,” said Rance.
(This story also can be found on Construction Equipment Guide's website at www.constructionequipmentguide.com.) CEG
Today's top stories




















