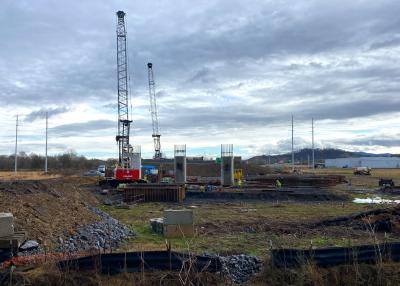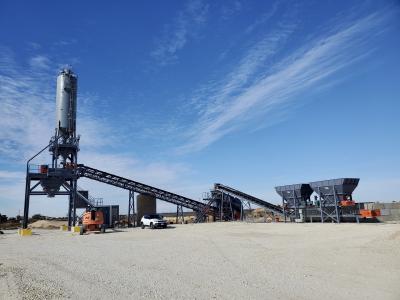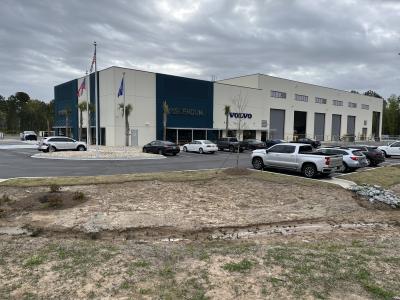Flood prevention comes in many forms. In New Orleans, it’s with levees and spillways. In other places, it’s with concrete bulwarks. In New York City, sometimes, it’s a Combined Sewer Overflow (CSO) drainage system.
One such project that is now under way in Bayside, NY, is the $95-million Alley Creek Drainage Improvements/CSO Abatement Facilities Project, Phase 1, Stage 1 for the New York City Department of Environmental Protection (NYCDEP), the project’s Flushing, NY-based owner.
In addition to NYCDEP, other project team members include Carp Construction Inc. of Staten Island, NY, which is serving as the project’s general contractor and New York City-based URS Corp., which is the project’s design engineer.
According to Naynankumar Shah, NYCDEP’s executive construction manager, division of Water Quality Construction, Bureau of Environmental Engineering, a 5-sq.-mi. area from 53rd Avenue to 215th Street to Alley creek’s outflow at Northern Boulevard, between the Cross Island Parkway and Douglaston Parkway, “has been heavily flooded for more than 60 years. This project will provide a new drainage system that allows combined sewer overflow” within the aforementioned project site parameters.
According to Rafik Moawad, a senior resident engineer of URS, the “Alley Creek Drainage Improvements [Phase 1, Stage 1]/Combined Sewer Overflow [CSO] Abatement Facilities Project [Phase 1, Stage 2] was planned by the NYCDEP to:
• alleviate the surging of sewers and subsequent street flooding within areas located immediately west and north of Oakland Ravine, Oakland Lake and Alley Park, particularly along Springfield Boulevard and 46th and 56th avenues; and
• reduce the CSO’s discharge into Alley Creek through existing outfall … [using] … conduit.
The Alley Creek Retention Facility was designed as a flow-through retention facility (and) not as an end-of-pipe treatment plant. Its purpose is to capture and temporarily store up to 5 million gal. of combined sewage, and return the captured combined sewage to the Tallman Island Water Pollution Control Plant (WPCP) for treatment. The proposed 5-million-gal. CSO retention facility will be constructed in two stages.
The first stage of the project, Moawad said, includes the construction of the proposed 5-million-gal. retention facility, which will be activated in Stage 2, “a new outfall sewer discharging into Alley Creek through a new outfall structure, and improvements within the combined sewer system upstream of existing Outfall TI-008.
“Under Stage 2, a fixed weir will be constructed within the new outflow sewer at its downstream end near the new outfall, and concrete masonry walls be removed to allow flow to discharge over side overflow weirs into the retention facility constructed along both sides and underneath the new outfall sewer. The new outfall sewer will also function as part of the 5 million gallon CSO retention facility after construction of the fixed weir at the downstream end of the sewer to induce the storage of combined sewage during rain events.”
During dry weather, he pointed out, the Alley Creek CSO Retention Facility will drain by gravity to the Old Douglaston Pumping Station through a new 36-in. (91.4 cm) diameter conduit that will extend from the retention facility, cross under Northern Boulevard, and terminate at a new junction chamber that will route the flow into an existing interceptor sewer that discharges to the pumping station wet well.
The Old Douglaston Pumping Station will pump sanitary sewage and captured CSO into a new 20-in. (50.8 cm) diameter force main that will terminate in the general vicinity of the intersection of 46th Avenue and 223rd Street and discharge into the existing Tallman Island WPCP collection system.
The project also includes the installation of curbs, sidewalks, water mains and new roads, said Anthony Carpiniello, president of Carp Construction.
Specifically, Carpiniello added, this includes 60,000 cu. yds. (45,873 cu m) of concrete, 15,000 tons (13,698 t) of asphalt, 800 linear ft. (243. 8 m) of 48-in. (122 cm) diameter steel water mains and 200,000 cu. yds. (152,911 cu m) of fill.
In addition, he said, the project called for the installation of 1,300 linear ft. (396 m) of 11-ft. (3.3 m) wide by 8-ft. (2.4 m) high combined concrete sewers; 1,150 linear ft. (350.5 m) of 11-ft. wide by 9-ft. (2.7 m) high combined concrete sewers; and 1,410 linear ft. (429.7 m) of 16-ft. (4.9 m) wide by 17-ft. (5.2 m) high sewers.
The project also called for the installation of four tide gates, 8,000 linear ft. (2,438 m) of concrete curbs, 25,000 sq. ft. (2,322 sq m) of concrete sidewalks, and reinforced concrete storm and sanitary pipes with 12-, 18-, 24-, 30-, 36-, 42- and 48-in. (30.4, 45.7, 61, 76.2, 91.4, 106.7 and 121.9 cm) diameters. Combined, there will be approximately 5,000 linear ft. (152.4 m) of reinforced concrete storm and sanitary sewer pipes.
According to Carpiniello, one of the most challenging parts of the project has been the installation of an estimated 500 30-ton (27.2 t) precast concrete sewer box sections that had to be placed to a depth of 40 ft. (12.2 m). To accomplish this, the project team had to dig out the required space for these box sections, shore up the area in which they dug, and lower the boxes down into the 40-ft. holes dug for them. The solution was to use a Manitowoc 777 crane that was leased by Carp Construction from Foggio Equipment of Verona, NJ.
Another project challenge, he explained, was crossing the Cross Island Parkway. This involved the construction of temporary traffic lanes on Northern Boulevard and exits and entrances to and from Northern Boulevard and the Cross Island Parkway.
This task was accomplished in three stages. The first stage involved southbound traffic, the second stage involved northbound traffic and the third stage involved construction of a center barrier.
To perform these tasks required the use of removable concrete barriers and their installation and removal, when they needed to be changed in accordance with the project schedule, during off-peak hours from 11 p.m. to 5 a.m., Monday through Friday.
According to Shah, another project challenge was to move and maintain existing utilities. Some utilities were placed outside a trench, others inside. But one of the most important utilities that had to be maintained and moved were 10- and 16-in. (25.4 and 40.4 cm) high-pressure gas mains that feed Long Island.
The solution was to permanently offset these mains 4 ft. (1.2 m). Because these mains couldn’t be shut off, Consolidated Edison of New York was called in to assist. Con Edison performed a main bypass operation in order to move and maintain the mains.
Work also involved the use of three pile drivers. These were needed to drive 130-ft. long (39.6 m), 12-in. (30.5 cm) diameter concrete-filled steel piles 130- to 140-ft. (40 to 42.7 m) down. The pile drivers, Carpiniello pointed out, are leased from Falco Construction of Brooklyn, NY.
Other equipment being used on the project include: three Caterpillar 365 and three Caterpillar 345 backhoes; two additional Caterpillar 345 backhoes with vibrators to use on steel sheeting; four payloaders to use for the backfill, seven 10-wheel Mack dump trucks.
Nicholas Cholewka, an executive project manager of Design of NYCDEP, pointed out that the project team also is dealing with community issues. As a result, an outreach program was developed. It includes milestones listing street restorations. It also includes providing monthly updates with representatives of Community Board 11.
The inconvenienced residents, he noted, are pleased with the end results, which include new streets, new landscaping, a new water collection system and new grass and seeds for front lawns that were compromised during the project.
“The project has been tested and proven,” Cholewka said, and has alleviated repetitious flooding that has plagued residents around Springfield Boulevard over the past few decades.
He added that storm sewers being installed as a result of this project will further alleviate the continued flooding of the Cross Island Parkway within the project’s boundaries.
The project is scheduled for completion in September 2006. CEG
Today's top stories















