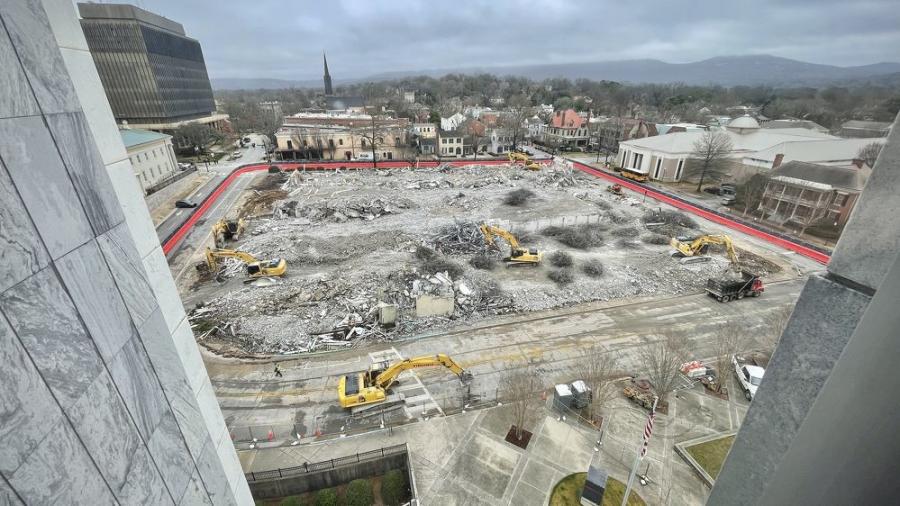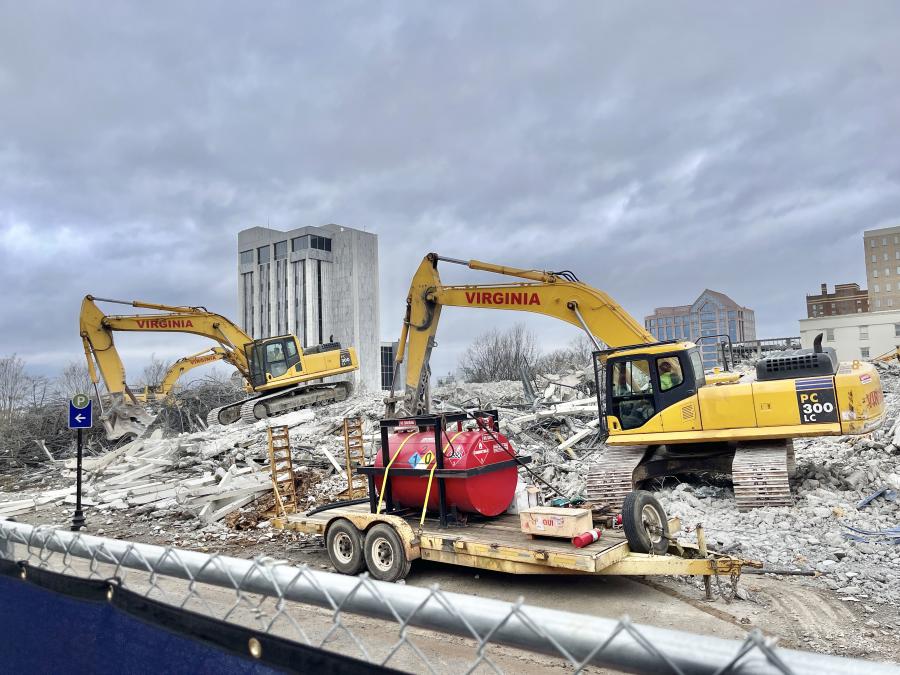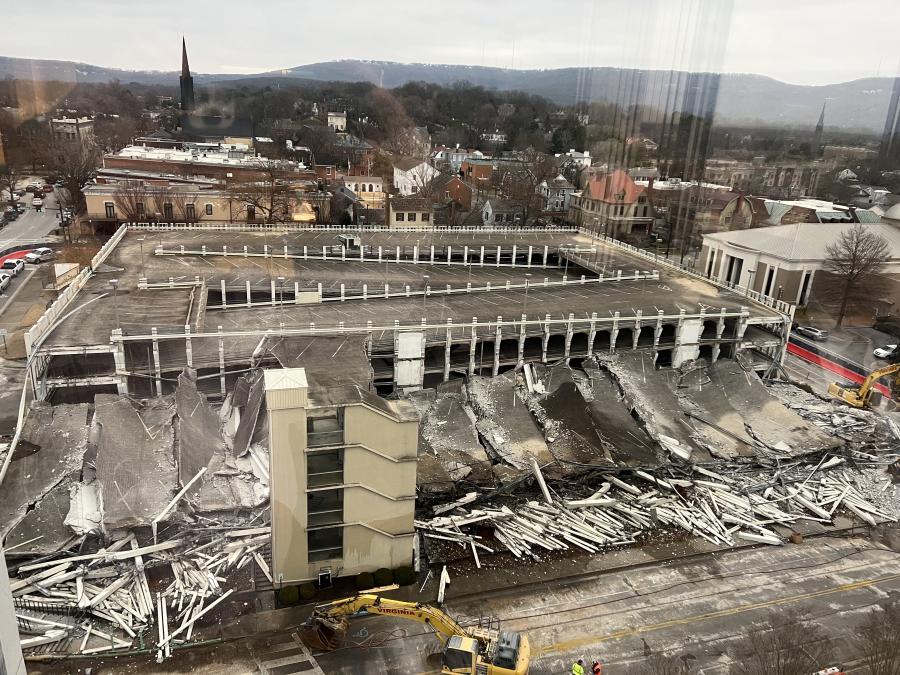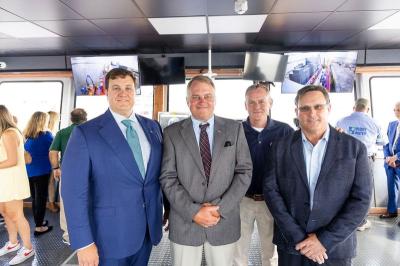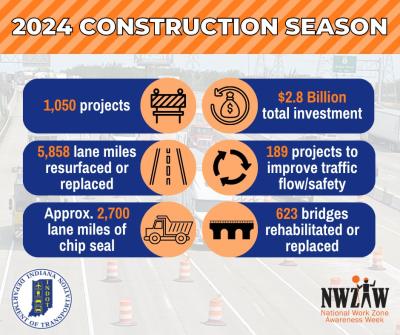Demolition of the previous structure began in January and was finished in one month.
(City of Huntsville photo)
Having already marked a construction milestone, crews in Madison County, Ala., continue making progress at the site of the future Huntsville City Hall.
Workers have completed demolition of a precast parking deck to make room for a $90 million, 176,000-sq.-ft. municipal complex that will more than double the size of the existing structure.
"Renovation and expansion of the existing building is not feasible," said John Hamilton, city administrator. "The new city hall will allow us to consolidate in a single building the various departments that are currently housed in several different buildings around downtown. It allows us to co-locate departments that need to be able to work together routinely and consolidates customer service areas used by our citizens.
"It will also include space to accommodate future growth and reduce the maintenance and operating expenses associated with multiple aging buildings and leases. We are excited that such a good site was available right in the historic core of the city."
Hamilton said the design allows officials to modernize the approach to meeting employees' needs for work and collaboration space and includes features to better serve the public.
"We are at a point in the growth of our city and the municipal staff that remaining in our current buildings is just not sustainable. Fortunately, we have been able to position ourselves fiscally such that this is a very affordable project and we are ready to make these improvements."
The seven-story building and 195,000-sq.-ft. parking garage are being built across the street from the present city hall on Fountain Circle. Construction began in February 2022 and is scheduled to be complete in 2024.
"The design team, led by Goodwyn Mills Cawood (GMC) and Turner Construction, has an enormous amount of experience in constructing large facilities like this," said Hamilton. "They have an impeccable track record, and we have been very pleased with their efforts to date."
GMC is the architect, interior design, civil engineer and landscape architect for the project, while Turner Construction serves as the general contractor. According to Turner Project Executive Brandon Tucker, "Construction is going great. The project is progressing as expected, with more and more subcontractors engaging in the work each day. We are absolutely thrilled to be building this important structure in the heart of the downtown we have called home for so long."
Demolition of the previous structure began in January and was finished in one month.
"With the location, all eyes were on demo, and it certainly provided a great deal of entertainment for nearby businesses and downtown patrons," said Tucker. "To prep the area, we collaborated with the city to ensure a safe perimeter and plenty of signage. No explosives were used during the demolition phase. We used remote monitoring and reporting seismographs to ensure the surrounding historical buildings were not impacted by the work."
Tucker noted the project is extremely significant for his team.
"This is not only a milestone, but a mission critical project for the city of Huntsville. Now the largest city in Alabama, Huntsville is making significant strides to keep up with the region's growth. This structure will serve them for decades to come. For Turner, the integrity and quality of the work we are doing is important now and for the future. Our chief concerns include ensuring communication with the public on the changes and impacts to downtown."
Tucker explained that carrying out construction in a busy area is among the challenges for crews.
"We work hard to educate all individuals, partners, subcontractors and guests accessing the site on what is required to ensure safety for everyone. Additionally, whenever you have a job site in the middle of a crowded area, precautions must include keeping the surrounding structures, businesses and people safe. This is factored into every decision we make."
Currently, mass foundation work is taking place, along with construction of retaining walls and managing underground utility feeds. Excavation and deep foundations have already taken place.
Equipment being used on the job includes a tower crane, support cranes and hoe ram excavators. Main materials include concrete cast in place construction with a precast exterior and curtain wall/storefront. Interiors will be constructed with durable finishes to support a long-term life cycle of the building.
GMC Senior Project Architect Mark Coyle, AIA, said the new building is truly being designed for the citizens of Huntsville.
"We worked with the city to gather feedback about the project from members of the community through public input sessions, in addition to discussing it at several city council and planning commission meetings to ensure the community had opportunities to provide input. It will be a one-stop shop for building, development and business, and will bring all of the city's departments together to promote collaboration, increase efficiency and enhance the working environment. For citizens, it will make accessing these services much easier, having them all housed within the same building.
Coyle said the building was designed to be architecturally sensitive to the existing downtown structures and landscape.
"The exterior will be a precast veneer engineered to look like limestone but will be less expensive and more durable over time. The overall look of the building has been influenced by adjacent architecture. It will incorporate lots of glass to allow natural light to flow in, as well as feature two entrances that make accessing city hall easier and more convenient for staff and the public.
Ornate touches will be limited to public spaces such as a common area on the second floor, the meeting chambers and public meeting rooms on the sixth floor.
"As you move into the department offices, the finishes package is much more utilitarian and easier to maintain. Most of the floors in public areas will be terrazzo, similar to what's in the current city hall. Carpet will be installed in spaces that require better acoustics.T he building and parking garage will fill the block, but include sidewalks and landscaping following the streetscape design standards used throughout downtown.
Said Coyle, "We believe this will be a legacy building that will serve the city of Huntsville for decades to come."
Once the new complex is completed, plans call for tearing down the existing city hall building and using the area to create more public green space. CEG
Today's top stories



