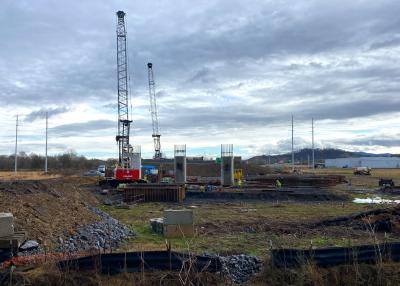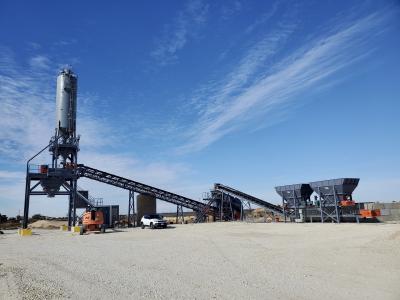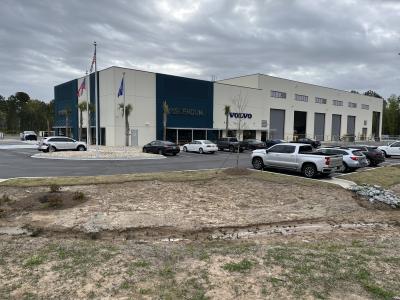Construction continues on a 225,000-sq.-ft. (20,903 sq m) structure in Tuscaloosa, Ala., that will replace the state’s oldest and largest inpatient psychiatric facility. Historic Bryce Hospital currently houses 268 beds for acute care, treatment and rehabilitation of committed patients.
Large excavators have been digging and concrete has been poured at the site, as crews continue work on the more than $73 million project. The new hospital is being rebuilt in an area devastated by the April 2011 tornadoes.
“Construction began in October of 2011 and the current construction completion is scheduled for the fourth quarter of 2013,” stated Yates Construction Manager Kenny Bush, who said roofing, brick exterior, windows and interiors of Phase 1 are now being installed.
“Erected structural steel and metal deck are completed,” Bush continued. “We have placed and finished 225,000 square feet of concrete slab. Brick and block exterior is about 40 percent done, and at completion there will be 143,000 bricks in place.”
Crews also must install windows and build out the interiors. According to Bush, the main concern has been the project’s size.
“It’s spread out over 12 acres, with security in all buildings. This is an adult psychiatric facility with medical requirements. The weather has also made the construction very challenging. It had a direct impact on bringing the building out of the ground in the winter months,” Bush said.
Using a variety of cranes, earth movers and backhoes, Yates crews have utilized structural steel, concrete, brick and waterproofing tools to complete the multitude of tasks.
“Yates Construction is proud to be a part of building history,” added Bush. “Included in the 18 new pods is the renovation of a three-story existing structure that survived the tornado of 2011.”
Tom Maddray, LEED AP, Yates project executive, pointed out, “In the partitions requiring security, we must install heavy gauge wire mesh. The thickness of the walls must be coordinated with all rough-in within the walls and finish items on the walls. There is no room for error. The hospital walls with medical equipment do not have this added layer of security mesh.”
A new access road off Helen Keller Boulevard leading to the construction site has been completed. According to the Alabama Department of Mental Health, construction is on schedule, although recent rainy conditions have been a challenge for construction crews. David Jackson, chief operating officer of the Department, said the new facility should be completed by October of this year, after an interruption of services in early 2012.
“The groundbreaking took place and the project began but it was stopped. There was a decision to halt work based on a number of hospitals that were in jeopardy of closing.”
Two state hospitals were ordered to shut down, but at a 2012 press conference, Gov. Robert Bentley, a former dermatologist with experience treating the mentally ill, announced plans to go ahead with the new Bryce facility. Tuscaloosa’s mayor and most of the legislative delegation attended Bentley’s formal announcement at the Partlow campus. Jackson said the timing was right for the new structure.
“The current Bryce Hospital, which has been in existence since the 1860s, sits adjacent to the University of Alabama. They were interested in acquiring the property, so we needed a replacement hospital. In our process of negotiating with the university we learned of their expertise in large construction projects, so we entered into an agreement for them to basically manage construction of the new hospital for us.”
According to Jackson, the state-of-the-art facility, which includes a library and meeting spaces, will provide patients with the latest in evidence-based construction.
“It will be therapeutic for these individuals, and will help those adjusting to daily living outside the facility at some point. We have a budget for new equipment and furniture, both which were very old. We think the new facility will serve patients very well.”
Former Gov. Bob Riley announced in December 2009 that Bryce Hospital would relocate into a new facility across McFarland Boulevard, and the university would take over the current Bryce campus. The Montgomery, Ala., firm Sherlock, Smith and Adams worked closely with highly acclaimed architect Frank Pitts, president of architecture+, which specializes in evidence-based design.
“My firm was responsible for developing a space program for the State and for designing the floor plan and massing for the new building,” said Pitts. “We’ve remained involved to this day, giving advice on issues as arcane as doze hardware, showers and signage.
According to Pitts, “Patient safety and security are important ingredients to an effective treatment program. We’ve been involved in the design of these kinds of facilities for 34 years throughout North America and overseas. We’ve consulted with almost all of North America’s major health care architects, when they do psychiatric projects. The design team has been proud to work with the state of Alabama to develop a hospital that encompasses current thinking about how a building can best support a patient’s healing and the clinical staff’s efforts to deepen the recovery experience.”
Specifically, architecture+ provided programming, planning and specialty advisory services for the replacement hospital, which includes 170 acute and intermediate care adult beds and 98 adult forensic beds. Because funding was limited to the price received from the sale of the existing facility’s land, plus a small funding source set aside by the legislature, the firm worked with the project team to make adjustments, cutting the square feet by 25 percent from what was originally planned.
Sherlock, Smith and Adams architect David Parker said there are a number of aspects of evidence-based design in the Bryce project.
“It was a consideration regarding security, staff and the quality of the environment for patient care. Day lighting was important in spaces where patients gather. There’s a gym included in the plans, along with a cafe where patients can benefit from socializing with each other. By developing a sense of community within the facility with the appropriate care, patients can certainly benefit.”
To communicate with construction teams, the firm used a series of drawings and multiple mockups of different building elements. Because of the size and complexity of the project, specific contracts were drawn up involving information technology and access control systems.
“Physically, the hospital has a perimeter designed to resist any attempts to break through,” Parker stated. “All the glass and glazing was designed for resistance to impact from the interior, and the exterior walls were designed to prevent breakouts from within.”
“Security was a very prevalent part of the design of the building’s interior. It’s a sad fact that some patients can become desperate, so you have to be very aware in the design of hardware and equipment throughout. The primary concern is preventing any kind of self harm.”
Added Parker, “Better lighting and brighter interiors is reflected through better patient care and treatment. As for the configuration of the building, we needed to create light and also provide sleeping units, subdivided, that facilitate a more intimate setting for patients, so that they feel a sense of community in their housing areas. This can help both patients and the staff as they later move into the entire patient population.”
The building is being built on the front 20 acres of the former W.D. Partlow Developmental Center campus. Partlow, which previously served people with intellectual disabilities, closed late last year. The new psychiatric hospital will incorporate an older administrative building that has been vacant for more than 20 years.
The Partlow campus lost numerous trees during the April 2011 tornado and while the vacant structure received roof damage, it was deemed to be structurally solid. Because the building was originally constructed using columns instead of supporting walls, it allowed the interior to be completely renovated. It will be a featured building incorporated into the newly built hospital structure. The building has been in the plan since the beginning of the project.
The new psychiatric hospital will replace the 150-year-old Bryce Hospital, which was bought by the University of Alabama in 2010. The University also is managing the construction of the replacement hospital for the mental health department. Bryce will continue to operate until the new hospital opens.
Moving patients at the current Bryce facility into the new Bryce facility upon completion is not expected to be a significant issue.
Said Jackson, “There will be a transition plan for moving patients at the appropriate time. Once the hospital is certified for occupancy, that can take place. The transfer is a mere half-mile away, so I don’t think it will be a huge issue for us. There are a lot of misconceptions out there about the facility, but we are confident things will go smoothly when the transition is made.”
The original Bryce Hospital will not be torn down once construction of the new facility is finalized. Bryce Hospital, a four-story building, is a landmark in Tuscaloosa. In fact, the original plans for a state hospital for the mentally ill in Alabama began in 1852. Construction of the building began in 1853, but was not completed until 1859.
The Alabama Insane Hospital opened two years later. It was later renamed for its first superintendent Peter Bryce, who had first begun as a 27-year-old psychiatric pioneer from South Carolina.
The hospital actually played a crucial role regarding the lack of minimal standards of care and the rising demand for services, reaching a crisis level in 1971. At that time, hospitals and residential facilities were overcrowded, short staffed and lacking in cash. Bryce reportedly had more than 5,000 patients with only three psychiatrists. A lawsuit was filed in federal court and became the catalyst for change across the United States.
Officials believe that due to the structure’s past — having survived the Civil War and the attack of the university by federal troops in 1865 — the exterior facade of the original building should be preserved for future generations to appreciate. The Bryce Hospital Historical Committee is working with the Alabama Department of Mental Health to preserve the historic facility, along with the Bryce Hospital cemeteries, where thousands of former patients are buried. In addition, the committee is working to establish a national mental health museum in a portion of the historic building.
According to Alabama Department of Mental Health Historian Steve Davis, “The hospital was designed by Thomas Kirkbride, as were most hospitals built for the treatment of individuals with mental illnesses in the second half of the 19th century. The architecture style was Italianate, Kirkbride’s and architect Samuel Sloan’s favorite. Both men described the hospital as the best example of their plans and the most true to the standards of moral treatment.
“Bryce has been in constant operation since April 5, 1861. The president of the University of Alabama sent his family to Dr. Peter and Mrs. Ellen Bryce at the time of the burning of the University. Ms. Garland saw the Union troops burning the President’s Mansion from the Bryce dome and went to save her residence. The hospital also was recognized as one of the world’s five best in 1884.”
Davis concluded, “Having a museum in the original building is essential to preserving the history of the treatment of people with mental illnesses in Alabama. It also will help to reduce the stigma those individuals often have to face when they receive treatment. The efforts of the Bryce Hospital Historical Preservation Committee and the University of Alabama have helped bring this dream to a reality.”
Today's top stories















