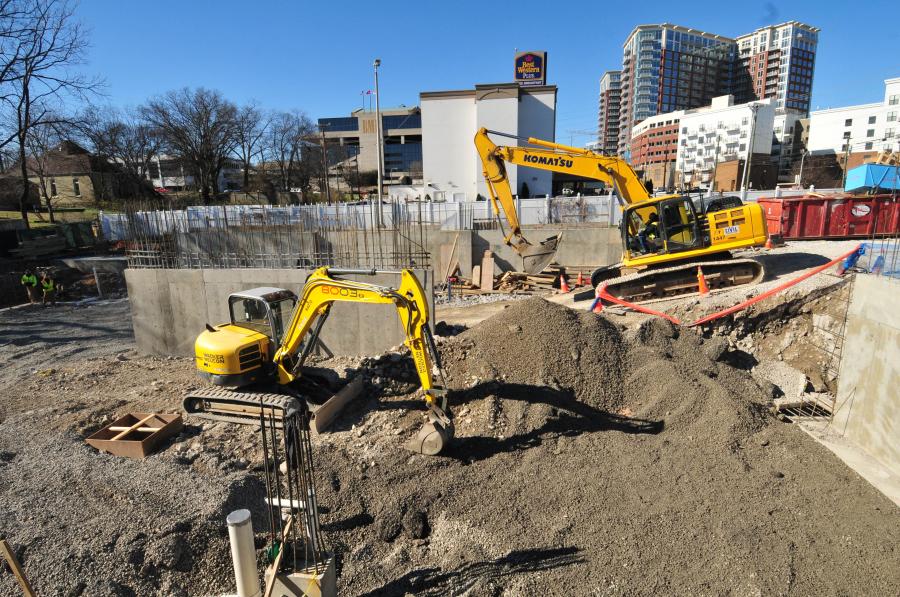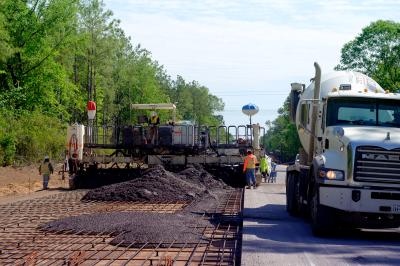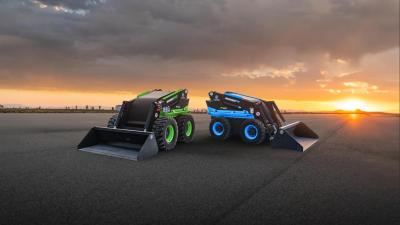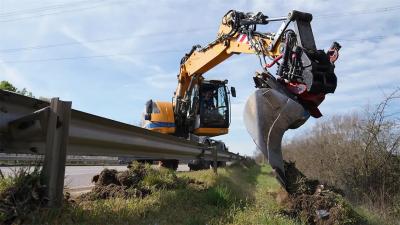Balfour Beatty Construction photo. A $62 million mixed-use development paying tribute to a legendary district is taking shape in Nashville, Tenn.
A $62 million mixed-use development paying tribute to a legendary district is taking shape in Nashville, Tenn. The 275-unit Crescent Music Row will offer luxury apartments and retail space, along with dramatic views of the city's skyline.
In July 2015, North-Carolina-based Crescent Communities held a groundbreaking for the property, which will feature a number of customizable penthouses and give residents easy access to Music Row and the nearby Gulch district's music venues, restaurants and shops.
“The Music Row district exemplifies Nashville's rich history, and is designed to respect the district's heritage and celebrate its future,” said Ben Collins, senior vice president of Crescent's multifamily group. “We believe the result will be the perfect match for an area Nashville residents know and love. Nashville is an extraordinary city with a thriving job market, vibrant arts scene and affordable cost of living, and it's easy to see why it's ranked one of America's fastest growing cities.”
“Music is Nashville's heart and soul, and Crescent Music Row will offer unique amenities that reflect the heritage of Music Row and the surrounding area. We are fortunate to join this extraordinary district.”
In addition to living space, Crescent will bring first-class retail to the development.
“We will be seeking a fusion of national, regional and local retailers to create a unique destination and complement the area's rich character,” said Collins.
Residents will be able to play, write and record their own music in a soundproof jam room. The project also calls for a live performance venue, a resort-style saltwater pool, an outdoor grilling area and rooftop observation deck.
Barry Yoeckel, Pearl Street Partners, said it was a good time to build because of the influx of people moving back into the urban core. He also noted the shortage of product in downtown Nashville.
“Nashville is one of the hottest markets in the U.S. —the new ‘it' city — yet it's behind its peer cities in number of multifamily units downtown. We are very excited about the project. It will be our first urban project in Nashville as we strive to deliver a best-in-class community with a unique experience for the residents.”
The development will target a variety of possible tenants, including professionals, millennials and empty nesters.
“We have three penthouse units ranging from 2,400 to 3,400 square feet, featuring custom finishes and dramatic two-story height ceilings. Prospective residents will be able to preview floor plans and custom-finish options.
“Crescent will bring 7,000 square feet of first-class restaurant and retail space with 185 linear feet of frontage to the development, forming a synergistic landmark. We have selected a retail brokerage team, and will begin marketing the space shortly. The restaurant space is a focal element of the project. We are seeking a strategic partner to operate a unique concept to match the comfort and refinement of Crescent Music Row.”
Balfour Beatty Construction serves as general contractor. Sachin Arunkumar, senior project manager, said the biggest challenges have involved logistics, weather and staffing.
“The site is extremely tight, without a lot of lay down room for materials and equipment. We have put an emphasis on sequencing of events and implemented lean methodologies, such as just-in-time deliveries, to operate as efficiently and effectively as possible.
“Rain and wind have been a factor in completing tasks on the job, especially in relation to the concrete pour schedule. Our proactive planning and in-house scheduler have been effective tools for overcoming these conditions and maintaining momentum.”
Nashville offers its own set of unique challenges in regard to manpower, due to the volume of work under construction in the city, according to Arunkumar.
“Our constant communication, diligent field oversight and daily coordination have all allowed us to successfully navigate the manpower challenges we face, said Arunkumar.
“We have been able to maintain momentum throughout the project despite some of the challenges the team has faced. Currently, we are pouring the last of the footings wall and columns, slab on grade and podium decks. The team is erecting steel post framing for the amenity areas, framing has begun on the east side of the project and the first section of the first floor is complete. New storm and sewer lines also are being installed in the alleyway behind the project. We have completed mass grading, and 90 percent of the structural concrete work.”
According to Arunkumar the next key milestones are completing the framing, getting dried in and completing the drywall to allow installation of the finishes, which ultimately leads to unit turnovers.
“The next two major activities will be completing CMU elevator and stair towers, and starting the exterior skin work which includes brick, siding, storefronts, windows and doors.”
A total of 14,000 cu. yds. (10,703 cu m) of dirt and 14,000 cu. yds. of rock were hauled off the site. Some of the main materials required to complete the project include concrete, steel, wood lumber, fiber cement siding and storefront.
Equipment being utilized on this job, which is typical of a rock site, includes line drillers to drill rock for ease of rock hammering, a track hoe with rock hammers to hammer rock to grade levels, track hoe excavators to excavate materials into dump trucks, bull dozers for mass grading, dump trucks to haul materials onto and off the job site, bobcats/skid steer for mass grading, pump trucks to pump concrete and two tower cranes to move materials around the job.
One of the ongoing struggles for construction crews has been dealing with the elements.
“Rain, wind and cold weather are naturally a factor when dealing with outdoor construction activities,” said Arunkumar. “However, our team is always looking ahead, communicating with our trade partners and identifying ways to work around Mother Nature where possible. In fact, we plan for typical weather patterns and build historical averages into our schedule to avoid surprises. Unfortunately as of late, it has been unseasonably wet, but as a team, we work together to maintain momentum.
Arunkumar also said when issues surface, the team takes them in stride.
“All job sites face their own set of challenges. This project is staffed with seasoned multifamily housing construction veterans who have the ability to anticipate the challenges and put in place proactive plans. We have highly qualified consultants who can offer expert advice, and an owner that is extremely responsive and facilitates timely decision-making. Working hand-in-hand, we have the ability to successfully overcome the setbacks we face.”
According to Arunkumar, Crescent Communities chose an ideal location for the project.
“The site in Music Row is very accessible and located in a desirable neighborhood. Upon occupying the two-acre site, Balfour Beatty Construction was responsible for abatement and demolition of three single-story buildings. Erosion control, removal of unsuitable soils and blasting of rock was completed in order to prepare the site for construction. All activities proceeded as planned and construction began quickly.
“As is typical with all multifamily housing projects, we dedicate most of our time to construction activities centered around interiors and finishes. During this portion of the project, we will have approximately 30 subcontractors and suppliers on site and diligent field oversight will be necessary to achieve our quality and turnover goals. We will put a mock-up in place early to facilitate the approval process for the finishes and work on the east side of the building, top to bottom, to turn over units. From there we will move to the west side of the building to do the same. With the help of BIM 360 3-D modeling technology, we will be able to efficiently identify and track all items along the way, ensuring a successful completion.”
In addition, Crescent Communities has identified a goal of achieving bronze status for NAHB.
“This means we're focused on utilizing materials that are sustainable such as low VOC, water efficient fixtures, efficient water heaters, LED lighting, radiant barriers, etc. We are on track to achieve this status,” said Arunkumar.
The project architect is Lord Aeck Sargent of Atlanta, Ga. Chris Fender, Lord Aeck Sargent associate, said the firm wanted to produce an upscale retail living space serving a youthful market.
“Our goal was to help Crescent create a community that tied to its surroundings. The site is at the intersections of the Music Row neighborhood and the Gulch. These are two very important areas that are integral to Nashville's past and future. Both have a bit of urban grit mixed with new structures, which is a concept that was embraced by the entire project team.
“The biggest challenges were related to the constraints of the site. The site had a large slope from front to back, and had rock nearly at the surface. This lead to a split level parking plan that followed the slope to minimize the amount of rock excavation. The site also abuts an interstate, which required improvements at the building exterior to reduce traffic noise within the residential units,” said Fender.
The project includes a ground floor level with leasing, retail and amenities that include a fitness area and a dog park.
“The development leans toward a transitional/modern style,” said Fender. “The material pallet incorporates brick and wood, as well as warm-colored painted siding. There are five levels of residences above the entry level and two basement levels. The entry level contains the leasing offices, retail space, resident lobbies, resident mail room, parking and a couple of musician-oriented rooms for jamming or mixing tracks. The two basement levels are for resident parking.
“At the start of the design process, the project team spent a good amount of time touring the surrounding neighborhoods. We took photographs, interviewed locals and surveyed finishes. Our goal was to understand what made each area unique, and to find a way to reference those identities with our project,” said Fender.
According to Fender the design included insulation at the exterior that exceeds code minimum requirements, more efficient mechanical units, long lasting materials both within the building and on the exterior, electric vehicle chargers and energy efficient lighting.
“Projects such as this are inherently sustainable. They help to create more density within the urban core. This reduces the amount of cars being used and requires less infrastructure than would be needed for single family houses. The residential units are wood-framed, which is a renewable resource that has much less environmental impact than other building materials.
“Being able to lean on prior experience is crucial to executing new mixed-use projects. The very nature of these projects incorporates multiple uses and construction types. Knowing how to artfully connect these uses and construction types is imperative to the creation of a successful project.”
Land Design provided landscape architecture for the project, with interior work by Vignette Interior Design. Crescent Music Row will be the developer's first project near downtown Nashville. The firm developed Cool Springs's Corporate Centre Office Park, the Venue at Cool Springs apartments and single-family homes in Franklin.
“Crescent Music Row residents will have all they need in a community that's as unique as the people and places around it,” said Khris Pascarella, principal of Crescent's local development partner Pearl Street Partners. “With unmatched amenities and an unbeatable location, the stage is set for an exceptional lifestyle experience.”
Crescent Music Row is scheduled for completion by the first quarter of 2017.
Today's top stories





















