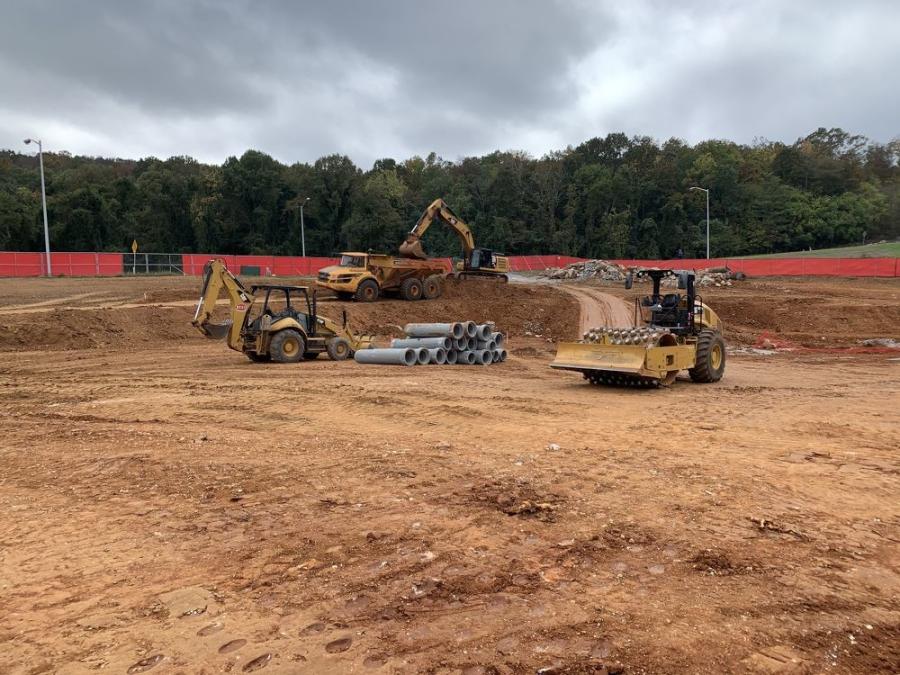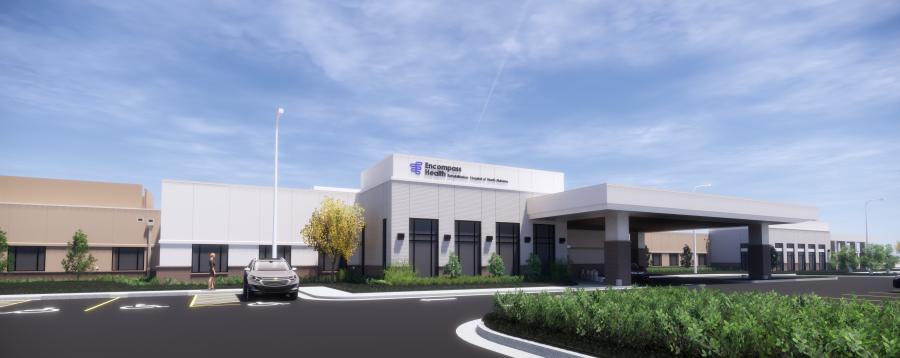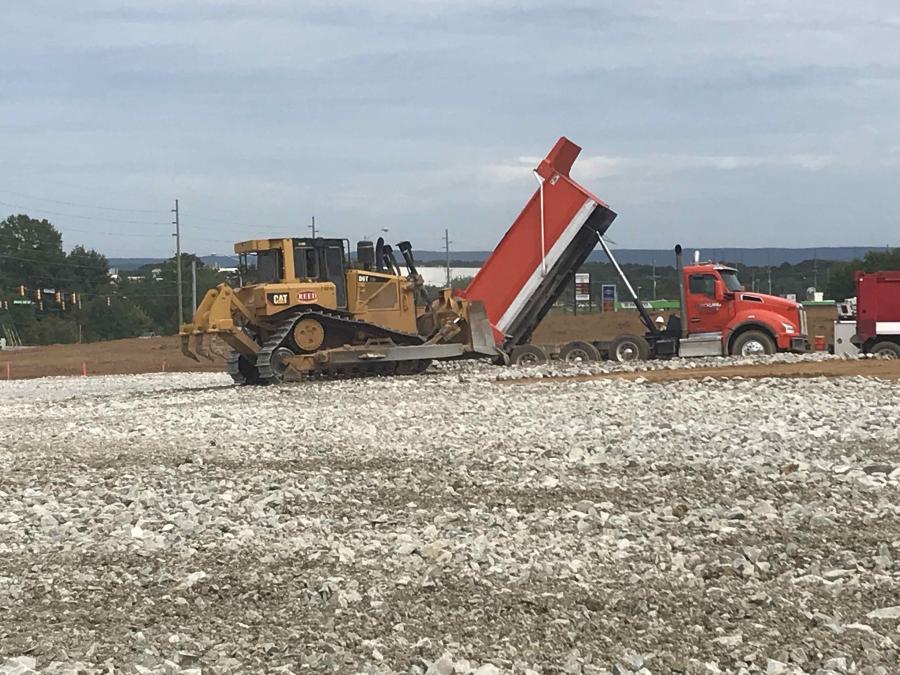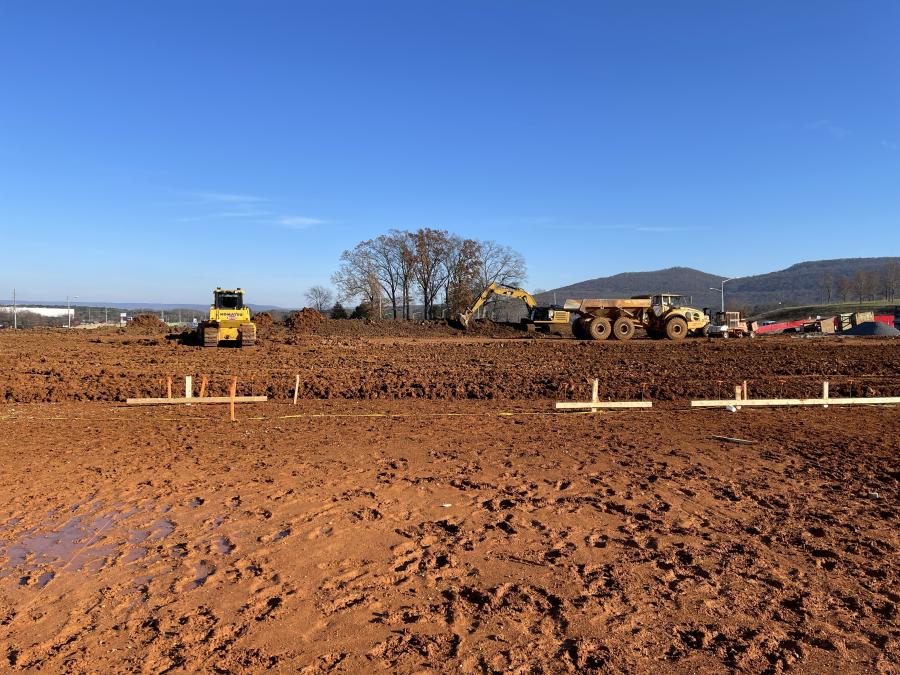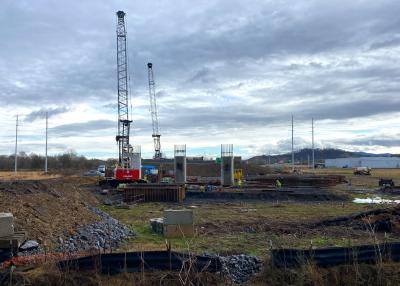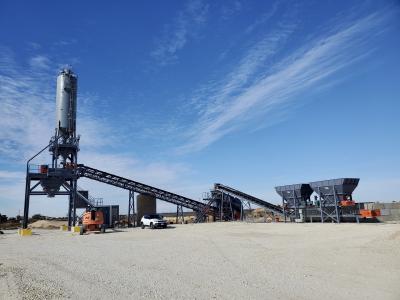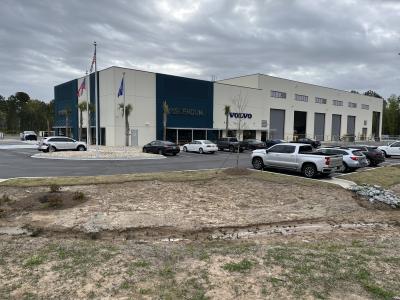The site was chosen because of ease of patient access from I-565 and proximity to the medical district with the required land footprint.
(Robins & Morton photo)
As a new year begins, crews are nearing completion on a $32 million hospital in Huntsville, Ala. The 75,836 sq.-ft. facility will replace Encompass Health Rehabilitation Hospital of North Alabama, located on Governors Drive in the city's medical district.
"The existing hospital was originally designed as a general acute care hospital in the 1950s, and over the years modified to serve the patient needs of a rehabilitation hospital," said Doug Beverly, CEO, Encompass Health Rehabilitation Hospital of North Alabama. "Simultaneously, the existing rehab hospital is one of the highest occupancy hospitals in Alabama. Therefore, the challenges with the existing building include limited space and functional obsolescence issues relative to original design. Additionally, the hospital was land-locked, and had no ability to expand in one of the fastest growing areas in Alabama."
The hospital provides services that help patients recovering from strokes, brain injuries and spinal cord injuries regain function and independence, as well as those dealing with amputations and complex orthopedic conditions.
"Patients receive a customized care plan and intensive rehabilitation services to help them meet their needs and get them walking again, talking again and caring for themselves," said Beverly. "Patients receive a minimum of three hours per day of therapy for five days each week, 24-hour nursing care and frequent visits by an attending physician during their stay. This future hospital has been specifically designed with our patients' needs in mind."
Situated at the corner of Moores Mill Road and Highway 72, the one-story freestanding structure will include 82 private patient rooms, a large therapy gym featuring advanced rehabilitation technologies, an activities of daily living suite, therapy courtyard, a six-chair dialysis suite, dining room, in-house pharmacy and dayroom areas. Included in the private patient rooms will be four bariatric rooms and two isolation rooms. The hospital is prepared for an expansion in the near future, based on the current needs of the patient population.
"Encompass Health of North Alabama has served our community since 1987, and we have had the distinct honor of serving more than 45,000 patients in this community and surrounding area with inpatient rehabilitative services since opening," said Beverly. "The primary service area of the hospital is a population over 654,000, and the primary service area continues to grow rapidly, especially among the age demographics that historically need physical rehabilitation services the most. The next closest provider of acute inpatient rehabilitation services is 70 miles away."
Beverly said that the new structure will serve as the premier rehabilitation hospital in North Alabama, specifically designed to support cutting-edge rehab technology and superior patient outcomes.
"This new hospital was designed with collective input from the clinical teams among the 145 Encompass Health rehabilitation hospitals to provide the best usage of space for patient needs. The hospital is designed to deploy the latest in rehabilitation technology to help facilitate patient functional outcomes more efficiently."
Construction began in September 2020. According to John Tschudin, Encompass Health director of design and construction, "The timing of construction was predicated by the business opportunity to provide a new hospital building. Huntsville and North Alabama have an underserved population for acute inpatient rehabilitation hospital services, because the need for inpatient rehabilitation services is greater than the bed capacity to serve the needs of the community."
The site was chosen because of ease of patient access from I-565, and proximity to the medical district with the required land footprint. Tschudin noted that site work was the biggest challenge on the project.
"There was a large amount of rock removal that had to occur, as well as significant soil import to bring the site to building pad grade."
Tschudin said in addition to major site work, building slabs, structural steel, prefabricated exterior walls, roofing and interior walls have all been completed. Main electrical, plumbing and mechanical equipment also has been installed and energized.
The property was an existing field, meaning no demolition was required. However, significant retaining walls were required to bridge the elevation differences across the site.
Currently, finishes are in progress inside, including floor tile, painting and MEP trim-out. Sidewalk construction, fine grading and irrigation are taking place on the exterior. Systems testing, landscaping and inspections remain.
Excavation work consisted of rock removal, as well as a large volume of earth movement across the site. A total of 26,000 cu. yds. of dirt/materials were moved, including undercut.
Heavy equipment on the project has included a Komatsu 200 LC excavator, Volvo EW160E wheeled excavator, Caterpillar CP56B vibratory soil compactor, Ingersoll Rand DD-110HF smooth drum roller, Volvo A40F articulated dump truck, Komatsu D8 dozer, Caterpillar D6T XW dozer, Caterpillar 815B sheepsfoot soil compactor, John Deere 8650 scraper tractor with pan scrapers, Tadano GR-1200XL-3, 120-ton rough-terrain telescoping boom crane and a Liebherr LTM 1220-5.2 265-ton telescopic truck crane.
Main materials include concrete, steel, metal studs, drywall, TPO roofing, flooring materials, paint, insulation, wire, pipe, conduit, ductwork and asphalt.
Robins & Morton serves as the general contractor of the project. Bryan Ward, Robins & Morton project superintendent, said with jobs of this nature, the biggest concerns typically involve materials, labor and supply chain issues and the elements.
"This project has seen its challenges with weather, as it was exposed to three hurricanes and nearing 86 inches of rainfall since we broke ground. This project has seen manpower levels at just under 200 men on site at one time, which was a struggle in the midst of a national pandemic.
"Material procurement for the most part was minimal, due to an early push and storage of items that are typically ordered for a just in time delivery. Many materials were delivered and stored so that problems with the supply chain were minimized overall.
"This project has taken shape over the past 15.5 months, after importing and moving 50,000 cubic yards of dirt, setting 5,456 square feet retaining walls, pouring over 2,000 cubic yards of concrete, setting/hanging over 258 tons of structural steel and mechanical screen walls and setting over 47,000 square feet prefabricated exterior sheathed metal stud walls," Ward said.
Crews also built more than 179,000 sq. ft. of interior stud walls, dried in roughly 78,000 sq. ft. of roof, installed more than 4,700 sq. ft. of exterior window glass, laid 30,000 sq. ft. of ceramic tile and 67,000 sq. ft. of resilient tile and carpet. In addition, more than 5,500,000 linear ft. of HVAC duct, plumbing and medical gas piping was installed. Workers also were tasked with pulling 4,500,000 linear ft. of electrical wiring and pouring 5,089 linear ft. of curbs and 21,000 sq. ft. of sidewalks.
"The planning consumes more time than the public sees as they drive past the project," said Ward. "Countless hours will be spent designing the building to suit the needs of the patient, medical staff and facilities directors. This will produce drawings from which the contractor will spend time ensuring the proper materials are selected-procured, coordinated-fabricated and installed from a logistically planned schedule. When planning, coordinating and organizing is done well up front, then the efficiency of the labor for the build is increased."
The new hospital is expected to begin serving patients in April 2022. For Tschudin, the ribbon-cutting can't come soon enough.
"We've been developing this project for over 10 years now," he said. "Seeing all of that work, planning and multiple direction changes come to fruition to provide a new state-of-the-art building for our operators has been incredibly rewarding." CEG
Today's top stories



