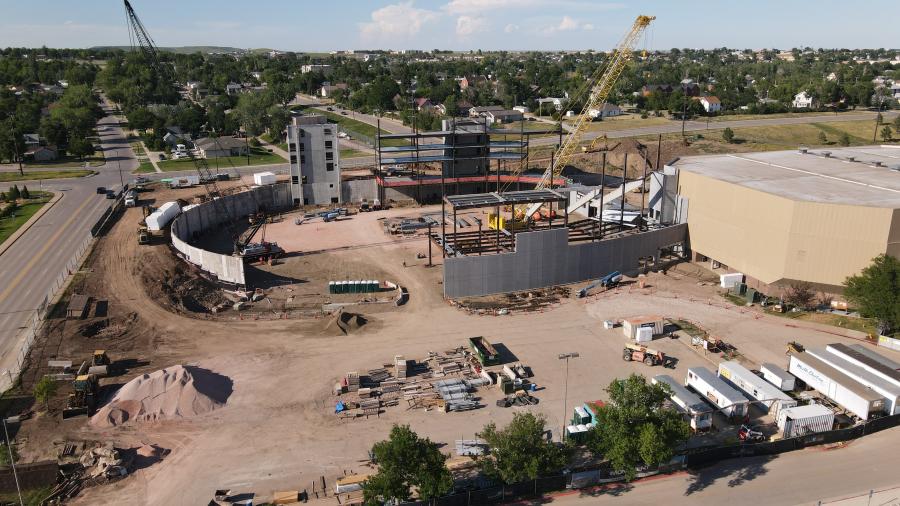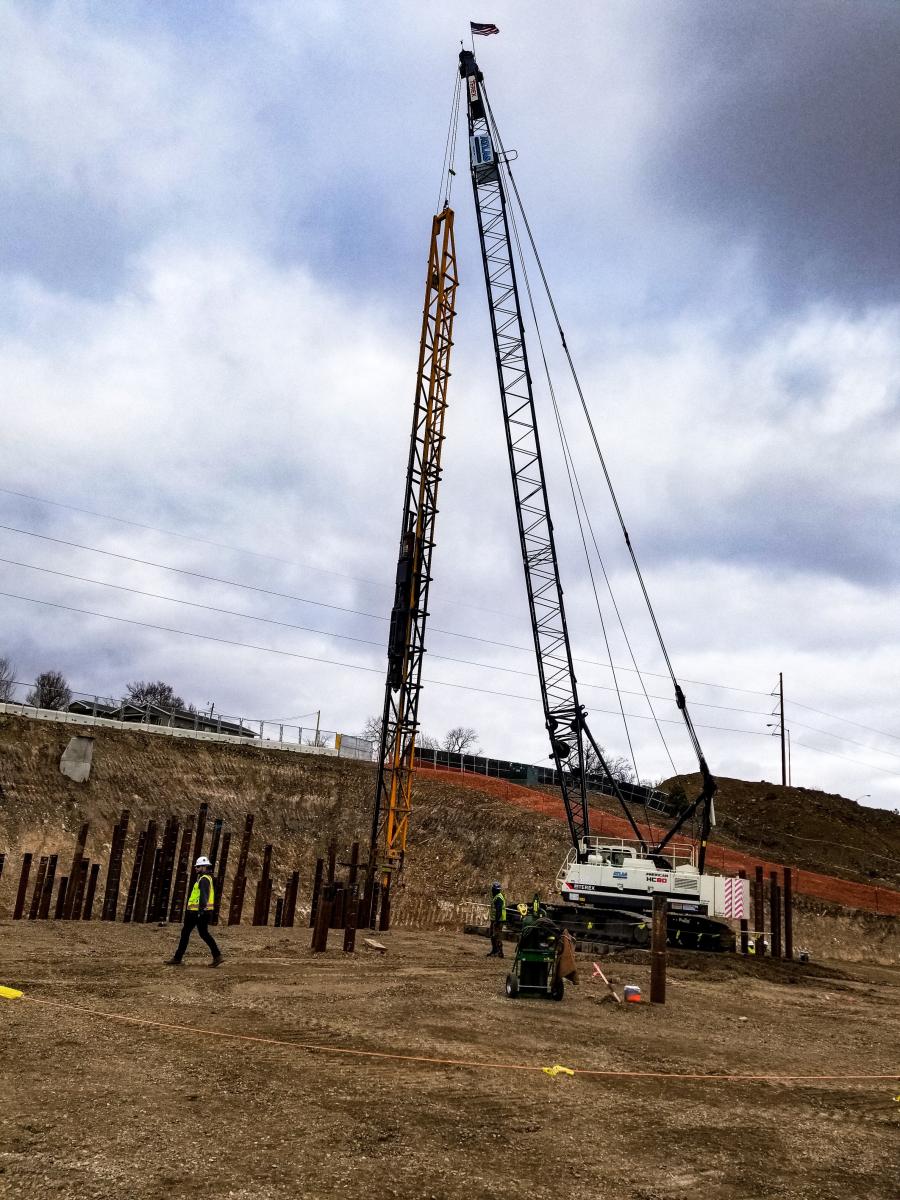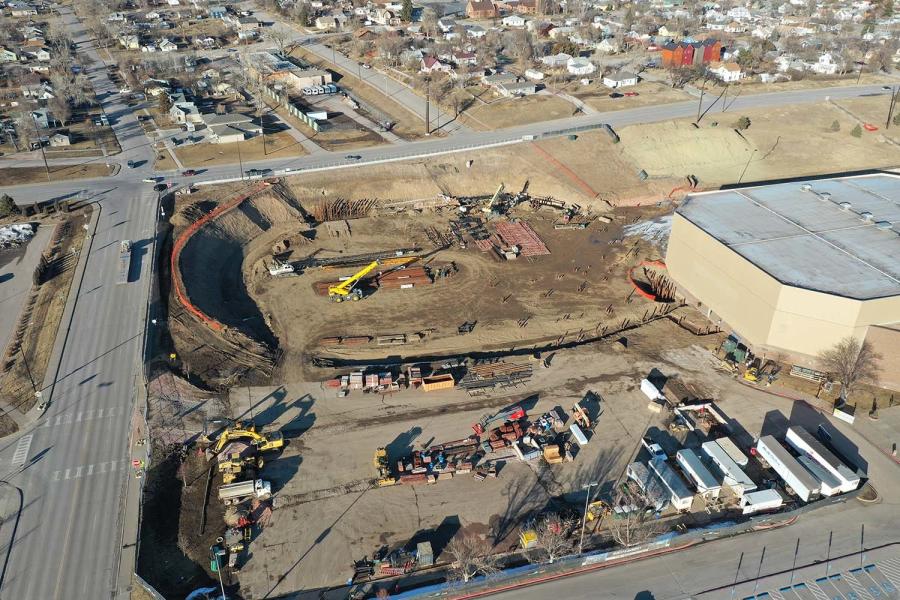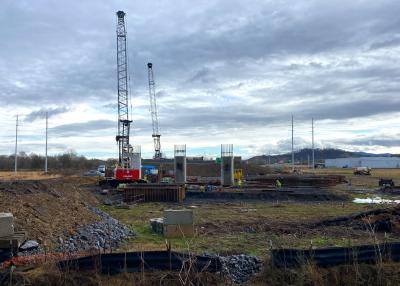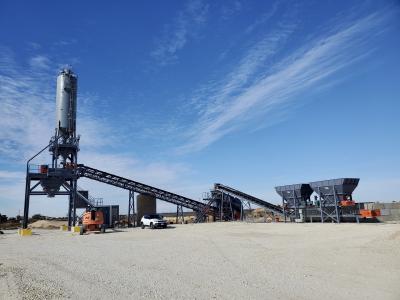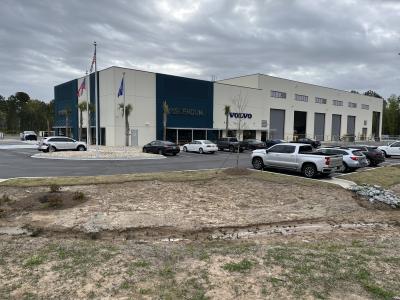Construction on the new $130 million events venue/arena for the Rushmore Plaza Civic Center in Rapid City, S.D., began last November when crews from Mortenson Construction and its local partner, Scull Construction Services Inc., started work on the 225,960-sq.-ft. facility.
(Mortenson Construction photo)
Construction on the new $130 million events venue/arena for the Rushmore Plaza Civic Center (RPCC), future home of the Monument in Rapid City, S.D., began last November when crews from Mortenson Construction and its local partner, Scull Construction Services Inc., started work on the 225,960-sq.-ft. facility that will be connected to the Civic Center that serves a wide area of the Dakotas and neighboring Midwest states.
The Civic Center will officially be renamed The Monument on Jan. 1, 2021, and the arena, which is expected to be delivered in late 2021, will be a highlight of the new marketing plan for the facility.
"This naming rights agreement is a great win for all parties," said Craig Baltzer, Civic Center executive director. "Our mission has always been to provide Rapid City and Black Hills residents and visitors with a great, memorable and enriching experience, where our patrons can enjoy a user-friendly facility for entertainment, concerts, plays, conventions, sporting events and civic gatherings. Monument Health continues to make a strong statement of commitment to Rapid City and the entire Black Hills Area. And the name provides a strong, durable identity for the facility, including our new arena. It seemed like a natural fit."
In June 2018 the citizens of Rapid City voted in favor of an expansion project for the RPCC. The project is being funded by a portion of the city's Vision Fund, established in 1992 and generated via a half penny sales tax to fund various recreation and public buildings.
The arena is being constructed as a construction-manager-at-risk (CMAR) project.
"This model includes the contractor in design discussions allowing them to vet the feasibility of ideas given the local construction and materials market," said Baltzer. "This also allows them to ensure the project stays within budget and means that if the project goes over budget after the price guarantee [GMP], Mortenson, not the city, will be responsible for cost overruns."
Last May, Perkins + Will Architects (the lead architect) and JLG Architects submitted the final design for the 80-ft. tall arena.
TEGRA Group was brought in to help with the construction planning, securing of contracts and the design phase.
"The mass excavation and structural fill for the site has been completed," said Dave Richardson, Mortenson's senior project manager. "The project is a sizable export where we hauled off large amount of native soil and brought in a fair amount of structural fill," said Richardson. "There is no basement level — it's basically slab-on-grade construction. The event level itself will be on the slab and then there is the concourse level and premium level topping off the footprint of the project.
"We started driving the production piles for the deep foundation in January," he added. "Right now, we're tracking to a substantial completion of the end of September 2021 with the final completion on December 29 of that year. We are on schedule. For the 2020 build cycle, key milestones were starting the concrete precast activities in late spring for the elevator and stair cores. All of that was in preparation for the installation of structural steel for the arena, which began in May, with the stadia precast following. All of this is leading up to the placement of the roof trusses for the arena. With the roof trusses spanning the structure, the placement of these items will be a significant accomplishment for the construction team. We are anticipating these to be fully set early in 2021."
Planning for the project was thorough.
"Every project is unique in itself and the challenges have been minimized through our planning process," said Richardson. "We don't foresee any right now, and we are monitoring and managing the potential impacts the coronavirus might have on the project, however, our current procurement model is favorable to avoid any potential impacts that the virus might have with the project. We are currently tracking with our procurement schedule, and do not anticipate any disruption at this point. The construction is a collaborative and team approach between the design and construction teams and the interaction we've had has been truly inspirational and crucial in the design and pre-construction phases for the project. Our teams are integrated where daily coordination and discussions are effortless and essential to the success of the project."
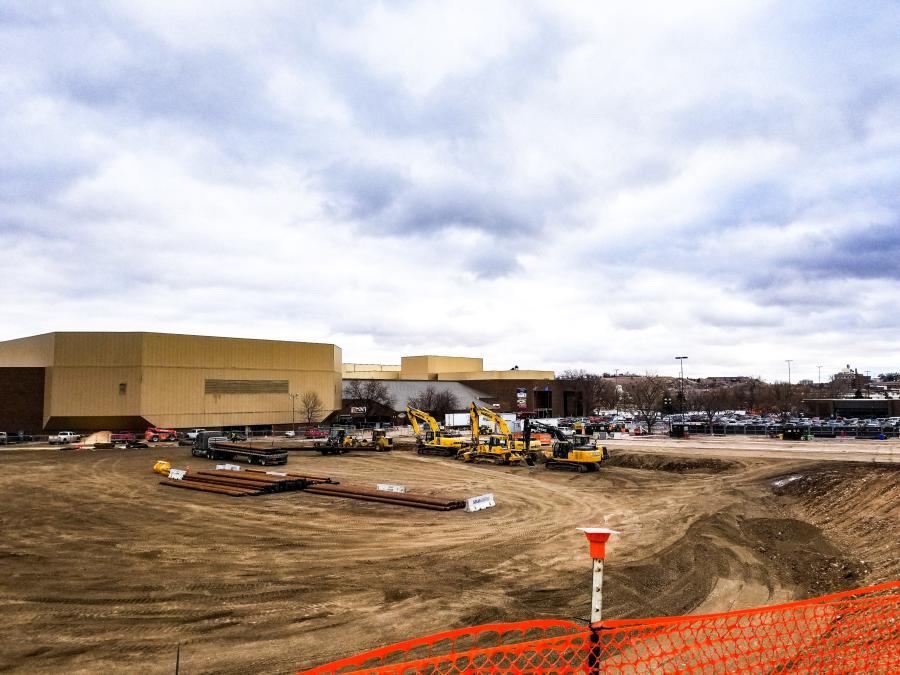
The earth work operations saw crews remove approximately 30,000 cu. yds. of dirt. It took crews about two months, which was done with dozers, trackhoes and loaders.
"We haven't run into any challenges at this point — nothing that surprised or hindered us," said Richardson. "Considering there were no soil or water issues not previously noted beforehand, the foundation work is on track."
The slab is about 5 to 6 ft. below the native grade and the deepest of the pilings go down 45 to 50 ft. The footprint of the building is 110,000 sq. ft.
"We have plenty of space to work and we are huge proponents of the LEAN construction process," said Richardson. "We marry that in with the ‘just-in-time' delivery model to aid in the workability and maneuverability of the work site with the anticipation not to clog the logistical aspects of the project."
Richardson is assisted by Jim Yechout, Mortenson's senior superintendent; Andrew Corson, lead project manager; and Andrew Naleid, assistant project manager.
"Jim is the boots on the ground, the one orchestrating the overall construction activity and Andrew Corson is overseeing the procurement and contracts management for the project," said Richardson. "Naleid is instrumental in a lot of the MEP phases and the placement of the all the site utilities. Early on there was a robust utility plan that was to be completed prior to the start of the foundation work and from a construction perspective and Naleid worked with the craft, ownership and design team to coordinate and complete this work. This involved coordinating with the local power company, Black Hills Energy [BHE] in the removal of the over overhead power lines running along the north side of the project. This removal involved the installation of power underground to complete the necessary redundancy required for the facility to support the start of construction."
Richardson also appreciates the efforts of the crews.
"They're eager to get it done and work in a safe manner," he said. "We've gone through 120 days injury-free."
The major subcontractors include Lind Exco Inc. for the earth work; Muth Electrical for electrical; Tessier's for mechanical/plumbing; TrueNorth Steel/LPR Construction for steel fabrication and erection; MG McGrath for metal panels and in-wall glazing.
Crews worked throughout the winter.
"Our planning process and overall work method has contingencies when it snows and for snow removal and post-snowstorm situations," said Richardson, who noted that night work has been limited to electrical work, primarily to deal with minor primary and secondary outages.
Materials being brought in should include 8,484 cu. yds. of concrete; 2,000 tons of steel; and 628 steel piles.
Equipment-wise, Scull is using: cranes, excavators, dozers, trackhoes, loaders, generators and other assorted machinery.
"Wear and tear is nothing out of the ordinary and we haven't seen anything excessive," said Richardson. "Everything has been well maintained and taken care of. Our trade partners are very familiar with the local winter conditions. For the mass excavation, a lot of the heavy equipment had block heaters for the frigid mornings."
There are no full-time mechanics on-site, as Scull's equipment yard is not far away.
Scull is self-performing a lot of the work.
"They're a great partner and instrumental in our current success," said Richardson, "as well as long-term vision and planning process. We're working and operating as one."
Scull is providing is much of the equipment. In the Rapid City area, Mortenson and Scull purchase and rent equipment from dealerships such as Bierschbach Equipment & Supply, that is providing a lot of the equipment for the concrete wall and other operations.
"We expect good service and having a dealership that is available and willing to help and assist in an exceptional way is what we look for," said Richardson.
Today's top stories



