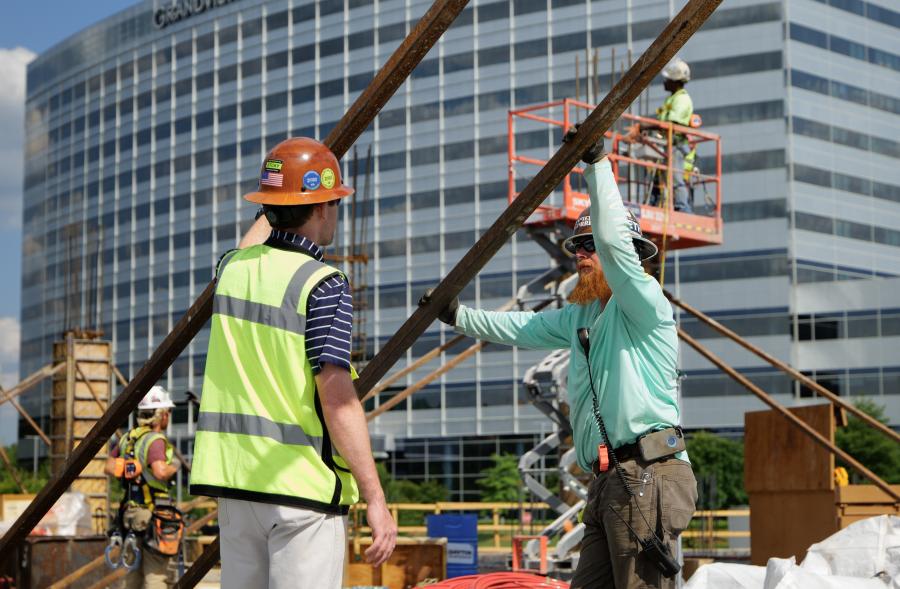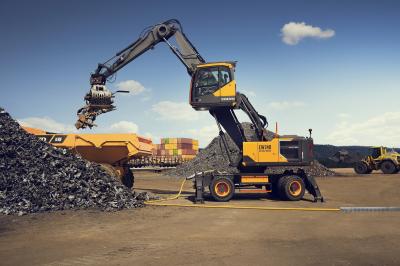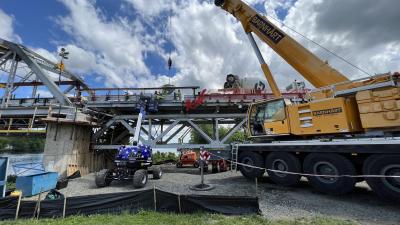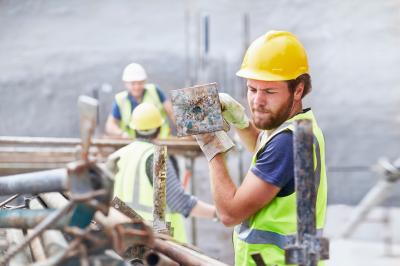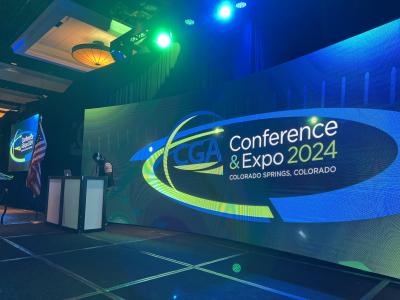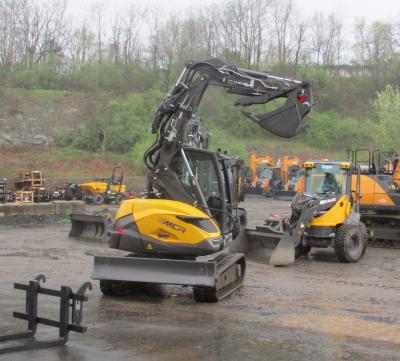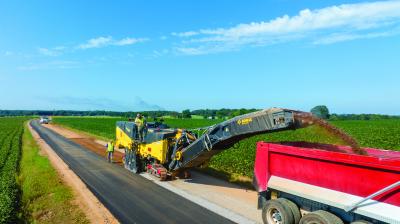Initial sitework began in the fourth quarter 2020, with project completion targeted for the first quarter of 2022.
(Brasfield & Gorrie photo)
A multi-million-dollar medical office building known as Grandview Physicians Plaza II will transform Birmingham, Ala.'s skyline when it opens in the second quarter of 2022. The seven-story, 200,000 sq.-ft. structure will provide a wide variety of services to the community and also have a significant economic impact on the city through the creation of new jobs.
"Our culture of patient experience and clinical excellence has helped Grandview Medical Center become a tertiary medical destination for Birmingham and the region, and this significant investment will support further growth," said Drew Mason, regional president at Grandview parent Community Health Systems. "Grandview is a trusted source for quality care, and we're committed to providing our patients with an outstanding experience and access to comprehensive services."
Benefits to the local economy include capital spending, increased construction and clinical jobs and expansion of clinical services. A continued investment and recruitment of almost 500 new doctors has reportedly helped Grandview grow into a higher-level medical resource for the region. The hospital has experienced significant growth in admissions, surgeries and ER visits, while sustaining safety, quality, clinical outcomes and patient satisfaction. Community access to care has steadily expanded as the employed physician network has grown to 130-plus providers in more than 20 locations.
Daniel Corporation, in partnership with Seavest Healthcare Properties, is the owner and developer of the $50 million professional office building. Grandview has signed a master/long-term lease to be the anchor tenant, leasing a significant portion of the building for physician offices and hospital services.
"Daniel Corporation is delighted to further its investment in the Grandview campus through development of this facility," Daniel Corporation President Pat Henry remarked in a news release. "We expect Grandview Physicians Plaza II to provide doctors with the finest medical office space available in the city."
The building is designed to support ease of access and a positive patient experience, with covered deck parking and a connector to the other buildings on campus so patients, physicians and employees can easily move between facilities. Additional surface parking will be adjacent to the structure.
Birmingham-headquartered Brasfield & Gorrie is the general contractor of the project, which was designed and engineered by ESa Architecture and Schoel Engineering. According to Brasfield & Gorrie Project Manager Mitch Jones, the ongoing construction is not without its share of challenges.
"Weather has been a factor, along with material procurement with long lead time items due to the shutdowns from 2020, and adequate available skilled labor."
Initial sitework began in the fourth quarter 2020, with project completion targeted for the first quarter of 2022.
"Brasfield & Gorrie is currently self-performing the concrete structure," said Jones. "Other work includes MEP overhead rough-in, as well as masonry work in the parking levels."
The property consisted of a four-acre landscaped site with a tree line on one side. Minimal clearing was required to remove trees and other landscaping features located along Grandview Parkway.
Minimal grading was required for preparation of the surface parking lots for the project.
"The bulk of excavation occurred during the process of excavating down to the building pad for the partially below-grade parking levels," said Jones. "Through previous geotechnical reports, we knew we would encounter rock during excavation of the building pad, and this influenced the design of the parking deck levels. However, the extent of the rock we encountered far surpassed what was expected, resulting in the need to blast."
A total of 16,000 cu. yds. of dirt has been excavated, with an additional 4,500 cu. yds. of mass rock blasted and removed. The majority of the site grading and storm drainage is complete, as well as a large portion of the upper surface parking lot. Crews also have completed all deep foundations, which consist of 90 drilled caissons approximately 45 ft. deep each.
Construction milestones related to the project include the topping out of the concrete structure in the third quarter of 2021, the complete building envelope and dry-in later this year and the interior finishes/project completion early next year.
A variety of equipment is being used on the job, including a Terex Peiner SK405 tower crane, a Komatsu extendable reach forklift, Mitsubishi warehouse forklifts, a Cat skid steer, Skyjack scissor lifts, a boom lift and backhoe.
Main materials include concrete, rebar, post-tensioned cables, formwork materials, lumber and structural steel for the rooftop screen and pedestrian connector bridge to existing buildings.
Jones noted that building a medical facility differs from more traditional projects.
"Special attention has to be paid to means of egress and access, typically above and beyond normal ADA requirements. Ceiling heights are challenging because of the amount of mechanical, electrical and plumbing infrastructure and other equipment that must fit in the space between the ceiling and the structure.
"A lot of coordination goes into the front end of the project, to make sure all provisions are put in place for future equipment, and that equipment may not be available for installation until much later. You also have to be very mindful if you are working in or next to an adjacent hospital in terms of work hours, access through patient areas and noise-intrusive tasks."
The most time-consuming part of the project has involved the initial sitework, deep foundations and the concrete structure.
"This is a critical path activity spanning approximately nine months of the 16-month total project duration," said Jones.
"The growth happening at Grandview Medical Center helps further solidify our position as a national leader in top-notch medical care," said Gov. Kay Ivey at the official groundbreaking ceremony in November 2020. "I'm always proud to celebrate the health care contributions that Birmingham makes, not only to Alabama, but to the southeast region and the entire country. Today, I was proud to join Grandview in breaking ground on this new facility."
"Birmingham is recognized as a national leader in healthcare because of the world-class research, patient care and delivery that happens in our city," Mayor Randall Woodfin commented. "This development will expand Birmingham's competitive advantage by providing a state-of-the-art facility adjacent to an excellent healthcare provider."
(All photographs in this article are Copyright 2021 Construction Equipment Guide. All Rights Reserved.) CEG
Today's top stories



