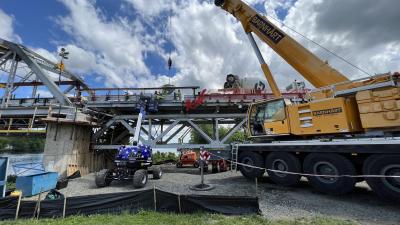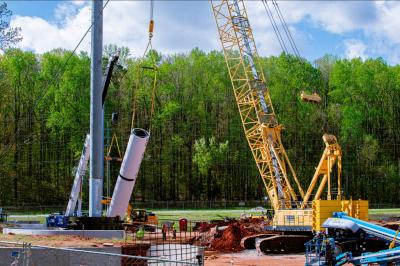A new $10 million student health center is taking shape on the campus of North Carolina Agriculture & Technical State University (NCA&T) in Greensboro, N.C. At nearly 28,000 sq. ft. (2,601 sq m), the building will feature solar shading and is more than double the size of the current Sebastian Health Center, which fails to meet modern building code requirements.
“The existing health center was constructed in 1930, and is woefully inadequate to support a growing thriving university such as ours,” said Andrew Perkins, assistant vice chancellor of NCA&T. “The bathrooms are undersized, and there are not enough quality examination rooms for students. We felt the best time to build is now, because of increased enrollment. We’re excited to be able to offer students an upscale, modern structure that offers a holistic approach to health care.”
Located at the corner of Bluford Street and Benbow Road, the two-story building will include almost a dozen exam rooms, a women’s health center, a pharmacy and seminar rooms for wellness. There will be areas designated for prevention and maintenance education; laboratory diagnostics; immunization; substance abuse counseling; and a secure record retention and triage space.
Work on the new building began in April 2013. Ben Varnedoe, project manager of the general contractor The Hurley Group LLC said, “Our team performed the concrete scope work. In the past six months, our team has also removed and replaced over 5,300 cubic yards of unsuitable soil, creating a new building pad. Utility systems were brought into the building, and a slab on grade was poured. Structural steel is in place, and the building envelope and the roof are more than fifty percent complete. Metal stud framing and in-wall rough is the critical element of work to date.”
The new building pad required removing poor soil and replacing it with a sand rock fill that met bearing requirements. The fill material was brought to a level plane equivalent to the finished floor elevation.
“A Cat excavator was used to excavate material until adequate substrate was encountered, said Varnedoe. “Once adequate substrate was verified via proof roll, the sand was brought to the job site. The sand rock was placed with a Cat dozer and compacted with a roller.”
Inclement weather has been a concern.
“Getting out of the ground was an unexpected challenge on this project, due to an exceptionally rainy May, June and July. Twenty-nine rain days beyond average were accrued during this time,” said Varnedoe.
Grading was performed by Rankin III Grading LLC, using a Cat 321 excavator and a Cat D5 dozer throughout the earth moving operation.
A total of 625 cu. yds. (477.8 cu m) of concrete have been placed, along with 200 tons (181.4 t) of structural steel. Site work included the removal of existing utilities, the removal of an underground storage tank and some mild tree clearing.
The structure is a steel frame with a concrete slab on deck. The building veneer is comprised of a single-story stone veneer structure that ties into a two-story precast concrete enclosed structure.
“Due to the relatively small size of the concrete foundations, the majority of excavation took place with a Bobcat mini-excavator,” said Varnedoe. “Because of the weather, concrete foundation pours were broken up into smaller daily pours. Concrete foundations were placed from the truck. The slab on grade and slab on deck was placed with a 42 M pump truck.
“The existing utilities were located adjacent to the site on Bluford Street. The utility subcontractor tapped into the existing mains and carried new piping into the building. Fire, water and domestic water are connected to backflow preventers in the mechanical room. All utilities enter the building in one location. The crossings were coordinated and involved deep excavation. Trench shields were used to ensure the installation was safe from caving in.”
Steel was set with a 90-ton (81.6 t) Link-Belt hydraulic crane in a two-month period. The structure includes cantilevered sections, which required steel false work to temporarily hold steel in place while connections and welds were made. For the metal stud framing, crews working in higher sections are using a man lift. The metal stud framers rely on a Hilti power actuated fastener to fasten the stud tracks to the steel and concrete substrates.
Installation of the stone veneer is currently under way, and precast wall panels were to be completed in December, along with the curtain wall systems. Each piece of stone veneer is between 200 to 800 lbs. (91 to 363 kg). The stone includes internal rigging hooks that are connected to a lull. The lull is used to set the panels with the guidance of a stonemason.
“The north half of the building is a limestone veneer wall,” Varnedoe said. “The limestone is laterally supported by the metal stud framing of the exterior walls. The envelope or exterior walls consists of metal stud framing, denseglass, Tyvek air barrier, Dow Thermax insulation and a stone veneer.
“The south half of the building is precast concrete. Precast panels are the veneer type. The precast will be set with a Manitowoc Triple 9 crane. The panels range from 15,000 to 30,000 pounds. The panels are built on a radius, so the curvature of the building must be maintained and consistent. There is very little tolerance.”
According to Dan Fields, AIA, project executive of EYP/BJAC Architecture & Engineering, “The design for NCA&T’s new health center focuses on the concepts of body, mind and soul, with the intention of promoting health and wellness for the student population. The building’s 27,000 square feet is distributed in one-and-a-half stories. The central hall functions as the building check-in, gathering space and as a connection point between treatment-based services and administrative areas.”
The state-of-the-art facility occupies a prominent site at a main campus crossroads, making it highly accessible to students.
“The design had to be aesthetically appealing and welcoming, while being sensitive to the personal nature of the activities within, said Fields. “Project challenges included providing a spacious, appealing and comfortable interior, while addressing issues inherent in any health care facility, such as providing adequate waiting area, patient flow and privacy and ensuring appropriate program adjacencies.
“The exterior design reflects each of the three primary program areas through materiality — stone for the treatment areas, precast concrete for administrative /classroom /support, and glass curtain wall for the central hallway. Creating a holistic building design, while allowing each functional area its own distinct expression, was another unique project challenge.”
The structure’s curved south facade will be prominent to visitors entering the campus by vehicle on one of the two primary campus entrances. Large window openings in the facade provide plenty of interior day lighting. An architectural mesh wall system also was designed to “float” in front of the window-wall to minimize solar heat gain, while also providing visual interest for the high-profile facade.
“We’ve had unprecedented team alliance, with all project stakeholders including university administration, the department of design and construction, health center staff, the building contractor, and the design team being inspired and motivated to create an exceptional facility,” said Fields. “From its inception, the student health project has had incredible commitment from North Carolina A&T University. In addition, the institution sought direct input from students in the project’s development, a process that both provided vital user insight and fostered school spirit.”
Fields said the building design had to be flexible to accommodate future student population growth and adapt to evolving models of health care service delivery and medical technology.
“The health care industry is in the midst of tremendous change on many levels. We had to be cognizant of the impact and meaning of these changes for the university and its students.”
The project is the first on NCA&T’s campus to pursue LEED certification, aiming for LEED silver. Sustainable design features include maximized day lighting for interior spaces via south facing windows and by allowing daylight to penetrate the two-story central hall through clerestory windows. The building’s orientation, design, and systems design were developed to minimize energy consumption and provide the school long-term operational cost savings.
“We look forward to reducing our carbon footprint and energy consumption by at least 20 percent, as we think it makes sense to build a student center that is energy-efficient, said Perkins. We also believe that in order to attract the best and the brightest, we must have quality accommodations that include support services, not just academic and residential areas. Now, when students, their parents and grandparents tour the grounds, they’ll get a sense of our strong and robust programs throughout the campus.”
Established in 1891 as a land-grant institution, NCA&T encompasses 200 acres and includes a 600-acre university farm. Current enrollment is approximately 11,000 students, who should have access to the new health center by summer 2014.
Today's top stories















