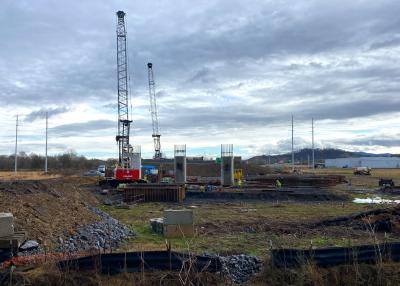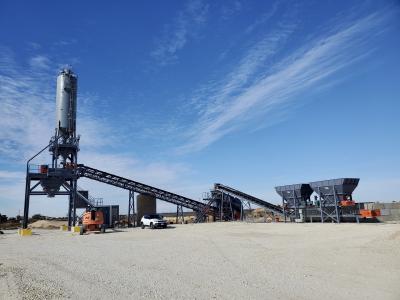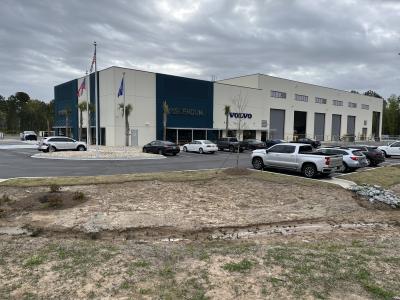As construction crews continue work on a three-story, 300-sq.-ft., (250-sq m) turn-of-the-century-style city hall in Sugar Hill, Ga., community leaders envision a modern City Center with a traditional feel. Almost a decade in the planning, the three-quarter-mile stretch of Broad Street between Peachtree Industrial and Georgia Highway 20 will feature wide sidewalks, underground parking and globe street lamps — a sweet deal for a town that, according to legend, got its name after a wagon broke and spilled its load of sugar as it crossed an incline.
“Our current City Hall was built in 1974, and we had to expand it seven years ago,” explained Sugar Hill City Manager Bob Hail. “It was a build we did to comply with ADA, and we needed additional employee working space. The city surveyed its citizens about eight years ago to determine what they expected the city to be and what services they would like expanded. They wanted a downtown where there would be small shops and easy walking access.”
Located in northern Gwinnett County 35 mi. from Atlanta, Sugar Hill has a population of about 18,550.
Chris Abbey, business development manager of general contractor Van Winkle Construction, pointed out, “Sugar Hill City Hall is designed to last 100 years or more. The City Council chose a design that would look timeless — a style that includes brick masonry, columns and a cupola with a clock. While looking like something built in the 1880s, it has to be a modern and functional building to house city administration and operations, so it will have cutting edge technology and audio/visual elements.”
Said Abbey, “The biggest challenge by far was the site. For decades, a manufacturing facility stood on the site and the operators had dumped manufacturing waste. During excavation we found enormous quantities of debris like glass, aluminum and shoe leather. The soil conditions were poor. In addition to digging down several feet and removing multiple truckloads of dirt and debris, we had to install Vibro-Piers in order to put the building foundation down.”
Van Winkle Construction Superintendent Mickey Carver explained, “The trickiest thing about this project is making sure the structural steel, which is on a grid system, the concrete, which is cast into multiple radii, and the cast stone, which contains several different compound radii, all fit together properly. We haven’t completed the cast stone yet, but I am pleased at how well it’s coming together.
“The actual construction of City Hall is really not much different than most of the other projects we build. The key to success is actually less about the physical construction and more about meeting the changing needs of the client. This is nothing new to us at Van Winkle, due to the fact that we build a large number of church, private school and university projects. Most of our projects contain high-end finishes, and our clients have very high expectations. We’re fortunate to have owners on this project that cared enough about their city hall to interview and select construction managers, instead of sacrificing quality for the artificial short-term savings of bid day found in the hard bid market.”
Carver said visitors will have a lot to take in upon entering the building, once completed.
“As you walk through the main entrance, you’ll realize instantly that this isn’t just another city hall,” Carver elaborated. “The first thing you’ll notice is the monumental staircase that is sweeping along a radius from a central landing on top to either side of the main lobby below. Centered in the room you will find a six-foot diameter cast bronze City Seal. Every detail is trimmed in wood. The Council Chamber has the same trim features, except more of them. The wooden panels on the walls are eight feet high in this room. This building has five different trim packages throughout. This work will take approximately ten weeks to complete.”
Van Winkle’s crews are using lightweight cast stone on the project, which allowed them to eliminate the extra structure required to support cast stone or precast. The cupola, shipped in several pieces, is one of the most anticipated features of Sugar Hill City Hall. Once on-site, the skin of the cupola will be attached to the structure, one layer at a time. The entire bottom layer will be hoisted into place. Once it is mounted in place, the second layer will be flown into place. This method will continue until the cupola is complete. The entire process should take one week to complete.
Already winning praise from Sugar Hill Mayor Gary Pirkle and council members, the new city hall is taking shape on schedule, despite one minor snag.
“Weather was a factor early in the project,” Carver stated, “But we had good subcontractors, who weren’t looking for excuses not to work. Instead, we all worked together to keep the building on schedule during a period that included eighteen weather days from October 31st to January 7th. Currently, the last major item we have that is affected by weather is the masonry.”
All major customer services will be housed in the new City Hall, including offices for the city manager, city clerk, finance, planning and development, community relations, building inspections, code enforcement, IT, customer service payments, a city owned and run post office, The Mayor and Council Executive area and the Council Chambers.
Said Hail, “We have been planning to build a downtown that included a new City Hall for approximately five years. The City Hall and two-story parking deck will cost around $11 million, the storm water control amenity pond and amphitheater will be about $2.3 million and the new street caped roadway is about $3.5 million. This roadway has new underground utilities, regional detention storm water control, on-street parking, dual luminary street lights and wide sidewalks with pavers. We have been saving money for nine years and with the assistance of a countywide one-cent sales tax, our share of the tax will pay for more than half of the projects.
“Each of the construction projects was engineered separately, but opportunity to build them came at the same time,” Hail continued. “We believe we hired one of the best engineers, Precision Planning Inc., to design City Hall, one of the best large building construction firms, and Van Winkle Company, who teamed with Reeves Contracting to build the City Hall and parking deck. Reeves Contracting is the central contractor for all earthwork for City Hall, the amenity pond and West Broad Street, to ensure proper infrastructure compatibility of all three projects.”
Construction has not caused any employee issues, as it’s separated from the current City Hall by roughly 500 ft. The closure of West Broad Street was not due to City Hall building activity, but rather the actual construction of the roadway sub-base infrastructure and streetscapes.
Groundbreaking for Sugar Hill City Hall took place in December 2011. The project has a 13-month timeline, and will be completed in December of this year. The future downtown area has been under construction since last summer.
Said Hail, “Sugar Hill has always been a bedroom community that provided quality of life atmosphere. We have expanded our park system from 35 acres to more than 120 acres in the last 10 years, because that is what the citizens wanted for their families. Now we are building the foundation from which a downtown can emerge. We have prepared for the future when the economy recovers, our family recreation system is in place now so that when new homes are built, the amenities are already there. We are building now to leverage the most out of the down economy and maximize production for the dollar invested. One of the greatest successes about our three projects is that they will all be paid for in cash. There is no debt associated with the construction of the three projects.
“Walking through the Customer Service corridor leads to an open portico that overlooks an acre-and-a-half of lawn that adjoins the amphitheater on amenity pond construction. This portico is part of a three-story apse that houses restrooms for outside activities and the seating area for the Mayor and Council on the upper level. It will be built of a light colored stone that jumps out of the brick City Hall structure to give it a Monticello presence.”
Sugar Hill Community Relations Director Don Kelemen said the decision to go ahead with construction was an easy one to make.
“We’ve outgrown our recently expanded City Hall. Now is a great time to build, because of the current economy. Vendors have sharpened their pencils to give us the best possible quotes on projects from the design to the smallest sub-contractor. Also, building materials are at some of the lowest costs in years.
“Our plan is that the new City Hall will become the anchor for a ’downtown’,” Kelemen explained, “The effort to build a downtown came about from surveys that stated our citizens wanted a sense of place where they could come to and shop, eat and visit. The City has purchased several plots adjoining West Broad Street that our Downtown Development Authority [DDA] can market to potential developers. As I document the construction from the groundbreaking to the first steel, to the current interior and exterior, I am pleased and excited to see the building come together. Everyone is excited for the move, and are anticipating what their new home will look like, and how it will function.”
Architect Lance Davis, AIA, project manager for Precision Planning, said that at the request of the mayor and council members, the new City Hall was methodically designed to appear as a traditional building with formal, classical proportions and detailing.
“This goal affects such decisions as the footprint and massing of the building, placement and size of windows, color and type of materials, to name a few. This building incorporates timeless materials such as cast stone and brick, and features a cast stone foundation, cast stone quoins on the corners and a cast stone cornice with intricate classical detailing.
“A prominent and unique feature in the design,” added Davis, “is the three-level apse on the north elevation. The apse includes a portico on the main level which provides space for outdoor seating and views to the public lawn and amphitheater. The upper level of the apse contains the Council Chambers raised dais.”
Davis admitted that there were challenges with implementing present-day building codes and ADA requirements into a building with a turn-of-the-century appearance.
“Through the use of creative design, extensive research and coordination and valuable input from the contractor and subcontractors, we feel we were able to seamlessly integrate current requirements into this facility. Every detail was carefully coordinated, down to the color of the electrical and computer receptacles and their placement in the stained wood wall paneling. Through sensitivity in detail development and craftsmanship in the field, this project really showcases the importance of designer/builder teamwork.”
As a lifelong resident of Sugar Hill, DDA Chairwoman Dawn Gober is amazed at the progress she’s witnessed so far.
“With so much traffic now, it’s amazing to think how, as a little girl, I would walk up graveled Sycamore Road, cross Hwy 20 and go to Sugar Hill Drive Inn and get a milkshake for a nickel,” Gober marveled. “Everyone knew everybody. But times change, and how we’ve grown. I still live on Sycamore and look forward to being able to walk the sidewalk and get to our downtown.”
Said Davis, “It has been our honor to have the opportunity to assist the City of Sugar Hill in creating a landmark structure that will serve as an anchor for this City for many generations. Our team is always gratified to know that we had a part in creating something monumental that will be on this earth for many years after we are gone.”
Today's top stories















