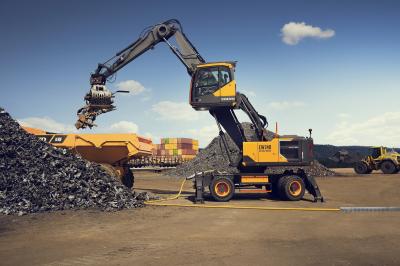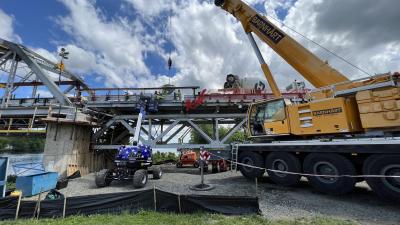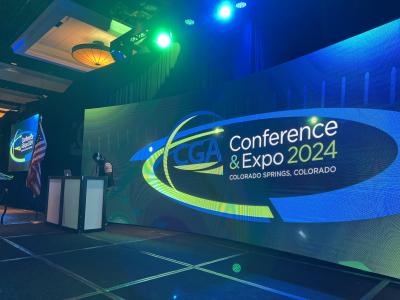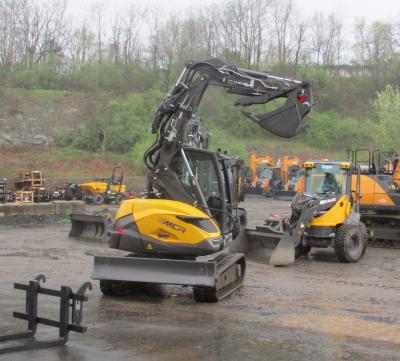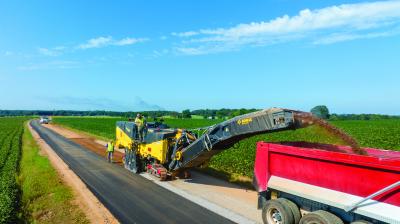With a cluster of billionaires among its future tenants, the $560-million, 59-story Porsche Design Tower in Sunny Isles Beach, Fla., will offer a first-of-its-kind automated elevator system when construction is completed next year. The sophisticated technology will allow residents to ride with their cars at a rate of 800 ft. (243 m) per minute, delivering them to their posh residences.
“This is the most sophisticated building to date, featuring the latest technology of home automation,” said Miami luxury real estate liaison Chris Soares. “It’s one of my favorites in the market.”
At 650 ft. (198 m), the uber-upscale South Florida structure will be the tallest oceanfront condominium in the United States, and its futuristic parking system is proving to be a major drawing card. The project is attracting prospective clients from New York and around the globe, including South America, Europe and the Middle East.
“The idea to have a two-car garage in the sky has brought a lot of attention, especially from car collectors and fans from Porsche Design Group,” said Soares. “This is the first building by Porsche Design Group. It features unprecedented technology and design. There is a lot of interest, as sales have reached over 90 percent. There are only a few residences available, starting from $7 to over $32 million.”
The Porsche Design Tower features a total of 132 residences and six different floor plans Some will feature a garage opening to the living room, showcasing cars as a work of art.
Gil Dezer, Dezer Development president and car enthusiast, envisioned the complex transport system, while branding the building with Porsche design. Dezer, who along with his father owns 27 acres of prime oceanfront property in Sunny Isles Beach, has patented the system and plans to use it on future projects.
“We are very pleased that this genuinely unique feature has come to fruition,” said Dezer, who’s considered a major player in the rebirth of Sunny Isles Beach, and has been directly involved with development of the automobile transfer system since the beginning. “The melding of these technologies is nothing short of compelling. Porsche Design Tower’s robotic parking technology will serve as a catalyst for future luxury real estate developments around the world, especially in urban cities where parking is a premium.”
When residents drive into the building, their vehicle will be scanned and identified. Then they will enter a turntable, which is one of three circular platforms located at the center of the building. After they shut off the engine, the turntable will align the vehicle with a car lift. As the car lift opens, a robotic arm pulls the vehicle into one of three glass lifts, and takes the vehicle and its owner — at passenger elevator speed — to one of 284 parking spaces adjacent to their respective residence. A resident may opt to ride in his or her car to the unit, or a car concierge will put the vehicle on the elevator as the homeowner rides a passenger elevator.
Chicago-based Mid-American Elevator Co. Inc. is installing the automobile elevators for the Porsche Design Tower, and also is supplying four construction hoists for the project.
“Mid-American is responsible for design, fabrication and installation of the “Dezervators” — the three automobile elevators in the building,” said Mid-American president Rob Bailey. “This includes super high-speed extra large elevators, glass and stainless elevator cabins, a turntable on each elevator car, a shuttle mechanism on each elevator that will move the automobiles in and out of the elevator cabin, 150 extra large curved fire-rated hoistway doors and six circular glass entry-exit rooms at the P1 level.”
Workers put together a full working model test facility as part of the construction process. The building is an eight-story steel structure built by McHugh Construction, Chicago, at the USA Hoist facility in Crest Hill, Ill. The building has allowed workers to install a full-scale prototype of the elevators, including two full size entry-exit rooms and a couple of two-car garages. Mid-American had the prototype elevator storing and retrieving automobiles since March 2015.
“We will be able, before we de-commission the test building later this year, to adjust and test almost all the critical safety functions of the elevators,” said Bailey. “The test building has been indispensable to the project. We have been able to develop most of the innovations necessary of the Porsche Tower Dezervators to work properly. Some of the items we have been working on include the two hoisting machine synchronization, hydraulic operation of the large hoistway doors, integration of the turntables and shuttles into automatic elevator operation and special safety functions like our scanning safety laser systems.
“There is a back-up safety device on every elevator. If the elevator over-speeds in the down direction, the ’safety’ will be actuated and jaws on the car will grip the elevator guide rails and stop the elevator. Because of the large size of this elevator, we needed to design and install special safeties, and we needed to test those devices at full load and speed, which we are able to do in the test building.”
After a final test run for Underwriters Laboratories (UL), the model will be dismantled in September and transported to Sunny Isles for installation.
“We built the test building with that in mind,” said Bailey. “Some of the floors of the building were designed to be removable. We have a large overhead crane in the building that will allow us to ’crane out’ some of the larger parts. Elevator mechanics are the jacks-of-all-trades in the construction industry. They do work that would otherwise be done by iron workers, mill wrights, electricians, carpenters and computer programmers. Most elevator mechanics are also excellent riggers. We have some of the best ’rigger’ mechanics in the industry working on this project.
The elevator cars will be assembled in Crest Hill and be shipped in one piece to Miami, according to Bailey.
“The elevator cars are about 25 feet long, 12 feet wide and 12 feet tall, and will weigh about 15,000 pounds. This is Mid-American’s biggest project to date. We have a team of four engineers and three project managers that are tracking the thousand different components and parts we need to assemble these elevators.”
Design work began in August 2013. Installation of the elevators began in July 2014. Crews expect to finish June 1, 2016.
“The biggest challenges have been melding together two technologies — high speed elevators and automatic parking equipment,” Bailey said. “There have been dozens of critical components designed just for these three elevators. In a lot of ways, we are reinventing the way elevators are designed and built. For example, virtually 100 percent of elevators built to date use one hoisting machine, usually located in the penthouse machine room. The Porsche Design Dezervators are so large and fast that we needed to use two of the largest available hoisting machines per elevator. Getting these machines synchronized properly has been a challenge that we have successfully overcome.”
A variety of machinery on the project is needed, including forklifts, lulls, welders, chainfalls and custom tools and equipment.
“The main construction equipment we have been using so far — 50 percent through the installation process — are six mast climbing work platforms we are renting from our sister company USA Hoist. The elevator hoistway is so large, roughly a 600 foot tall cylinder over 50 feet in diameter, that a standard swing-stage style work platform just would not do the job. We have six AC-13, 10,000-pound capacity mast climber units running on three towers. The towers are temporarily tied into the elevator rail brackets. We designed custom curved platform sections so we would effectively work on the whole inside circumference of the hoistway. The bottom platform on each tower is the working platform. The top platform operates as a location for multiple jib cranes.”
According to Bailey the most difficult part of the process is aligning all the heavy steel.
“We are installing the jumbo guide rails, the 1,500-pound door frames, the 1,200-pound hoistway doors to a tolerance of 1/32 of an inch side-to-side and top to bottom. We are continuously checking our alignment with transits and lasers as we are working our way up the building.
“The mast climbing work platforms make the job much, much safer than typical elevator installation using winch/cable swing-stage style work platforms. The MCWPs have a very large load capacity and relatively high speed — about 30 fpm — so we can lift a team of mechanics, tools and heavy equipment to the installation location. The MCWPs have a large and very stable work area that allows us to do the work inside a handrail perimeter, and not be constantly hanging over the side of a swinging work platform trying to maneuver loads that are on a separate load line. I think the MCWPs have made the installation of these super large elevators possible and safe,” said Bailey.
The placement of the elevators was crucial in the overall design process.
“The building is basically designed around the automobile elevators,” said Bailey. “The automobile elevators are in the central core of the building. They will be visible from the street through windows in the hoistway for the first 100 feet of vertical. They make possible the entire concept of ’sky garages’ where condominium owners have their cars parked virtually right in their apartments.
Dezer Development and Mid-American Elevator have done everything possible to ensure the safety of the residents. The equipment is being built to a combination of the latest elevator safety standards, and the latest industrial automation safety standards. UL LLC, the foremost testing laboratory in the world, has been retained to review the entire design to ensure it complies with the ASME A17.7 National Performance Based Elevator Code. Dezer, architect Sieger Suarez, Mid-American, UL, and the Miami-Dade elevator inspection authorities have had multiple reviews of the design and UL and Miami-Dade will be inspecting the finished product, said Bailey.
“It’s critical that we’re all on the same page. This is an all-new product. We need to ensure that the final product meets the owner’s and architect’s expectations for finish and functionality. In order to get it installed properly and in a timely fashion, we have almost hourly consultations with the general contractor for the project, Coastal Construction. Coastal has been on top of the automobile elevator installation from day one, and has a very in-depth understanding of our installation issues.
“It’s very exciting,” Bailey said. “We can all hardly wait to get the elevators operating at full speed. I think riding these elevator will be better than a ride in Space Mountain.”
Lael Bailey, Mid-American project manager said, “This project has been fun and challenging for our entire company. Everyone involved has found interesting and innovative solutions to the unique construction issues.”
According to Ed Fallin, Coastal Construction project executive, the Porsche Design Tower is currently 52 percent complete. The car elevator mock-up in the test facility is operational. Testing was recently conducted for UL and Miami Dade elevator inspectors. On site, brackets, rails, sills and doors are being installed in the shaft on the lower third of the building.
Work continues on the structure, windows, interiors and balcony pools. The main tasks yet to be carried out include the completion of car elevators and the associated life safety system (the first of its kind ever done), the life safety system for building and the completion of four passenger elevators in order to remove the temporary hoists.
The main challenges on the project include the foundations; specifically, overcoming groundwater challenges, the car elevator system and commissioning/testing and site logistics. Fallin said the staging of materials can be tricky. With a site size of only 2.2 acres and a tower that takes up most of that space, deliveries must also be scheduled very carefully.
The collaboration with Mid-American is working out well, according to officials. Coastal Construction has assisted the owner and elevator company with coordination with other trades involved with the work. The company remains on site installing brackets, rails, sills and doors for each elevator.
The site was cleared by the owner prior to mobilization. The only minor demolition was the existing two-story building on the east side of the site along Collins Avenue, which was the sales center. Approximately 16,189 cu. yds. (12,377 cu m) of dirt was excavated for the main concrete foundation. An additional 2,000 cu. yds. (1,529 cu m) has been dug up for the foundation of the front parking garage and main building electric, water and sewer connections.
Some of the equipment used in building the Porsche Design Tower has included two tower cranes, a crane with drill rig, excavators, a concrete pump, swing stage scaffolding and the mast climbers for car elevators.
The structure is reinforced concrete. Concrete strengths range from 4,000 psi to 12,000 psi. The typical slabs are 10 in. (25.4 cm) thick with post-tension reinforcing. The completed structure will consist of approximately 72,000 cu. yds. (55,047 cu m) of concrete, 6,181 tons (5,607 t) of reinforcing steel along with 614 tons (557 t) of post tensioned cable concrete slab reinforcing.
So far, weather has not caused any significant problems or delays with the high-profile project, which has reached a crucial point.
“The development, and now realization, of the car elevator system took a tremendous effort by all parties involved,” said Fallin. “The team is proud of its accomplishment.”
The completed building will include plunge pools and outdoor summer kitchens on the balconies of almost every unit, a car lobby on the ground level, a three-story lobby with a glass-enclosed car observatory, a state-of-the-art spa with treatment rooms and Vichy showers, a sunset terrace with twin oversized spa tubs, an oceanfront pool featuring food and beverage service and beach side lounges.
A private restaurant with outdoor seating and a lounge bar overlooking the ocean also will be offered, along with multipurpose club rooms including a movie theater and game room, along with a ballroom and a car concierge’ to provide assistance with oil changes, car washes and other regular maintenance. Other amenities include a wine cooler for each homeowner, a fitness center, car racing and golf simulators.
The units range from 3,500 sq. ft. (325 sq m) to 17,000 sq. ft. (1,579 sq m) Concrete foundation piles extend as far as 135 ft. (41.1 m) below the tower. The total building interior area is roughly 1,000,000 sq. ft. (92,903 sq m).
Work on the Porsche Design Tower should be completed next year, with the condo slated for occupancy during the first quarter of 2016.
Today's top stories




