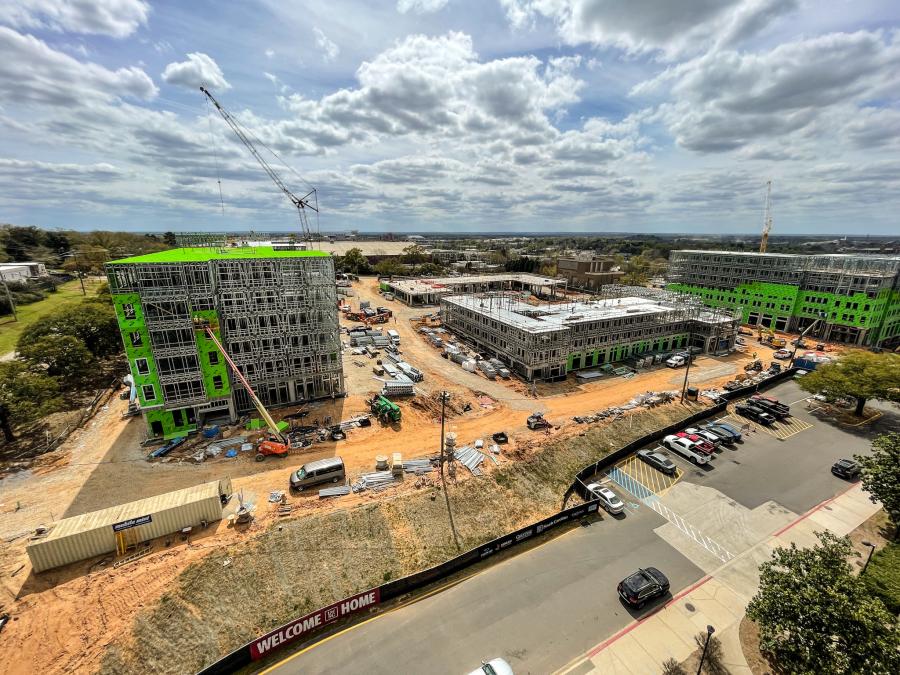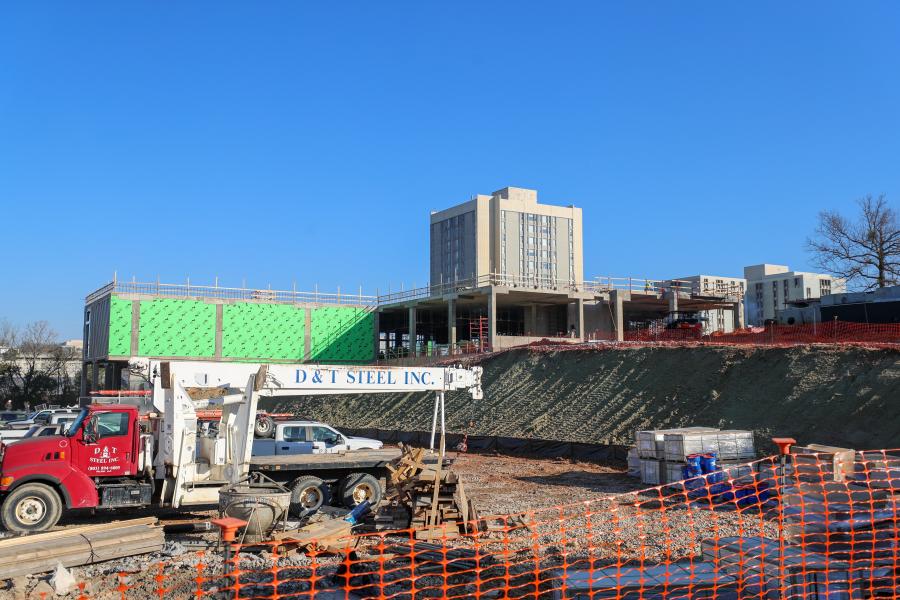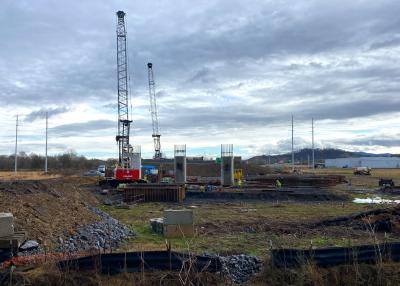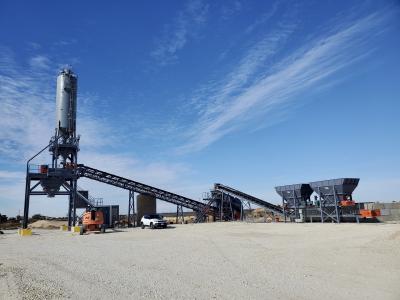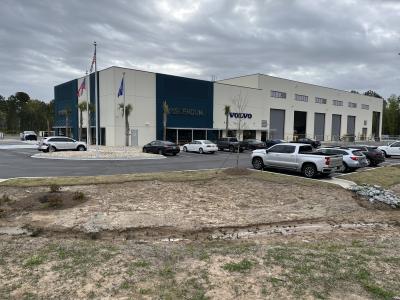Deemed the largest project in the history of the University of South Carolina, Campus Village will provide four new buildings and more than 1,800 new beds by fall of 2023.
(University of South Carolina photo)
Deemed the largest project in the history of the University of South Carolina, Campus Village will provide four new buildings and more than 1,800 new beds by fall of next year. Phase one of the $210 million undertaking consists of three suite style buildings and one pod-style residential living environment and will include a new dining facility and other amenities.
"Campus Village is important for the university, the state and the community," said Josh Wise, director of communications marketing of university housing. "It will provide much-needed housing options on campus to students, but more importantly, it provides students the opportunity to live and learn in a unique, modern village concept that improves retention rates and overall student success.
"With ever-changing student's needs, leaders at the university felt the time was right to embark on housing that surrounds students with all the amenities and services that will allow them to be successful in today's college environment."
Campus Village will serve new incoming students and continuing students of the Columbia campus.
"The project is a redevelopment of our south campus that will replace outdated university student housing with modern residence halls that provide students with academic and student supported spaces, extensive greenspace and exceptional dining," said Wise.
Carolina Dining will offer a new dining hub, sundry shop and Starbucks. Located adjacent to building 1, the Campus Village transportation hub will accommodate 200 vehicles, increased bus shuttles and improved pedestrian and bicycle access.
Phase two will consist of two suite-style residential buildings that will be located on the current space that's home to Bates West and Bates House. The final phase will be located on the site of the former Carolina Gardens housing community. These residential buildings will offer apartment-style living.
In May 2021, state officials, campus partners and university officials gathered to mark the official start of construction on the housing complex.
"The groundbreaking was a culmination of years of hard work by university administration, state and local leaders to move this project from planning into real action," said Wise.
The school will own the buildings and provide housing operations and student support. Charleston-based Greystar will build and maintain the site, with Juneau Construction overseeing the building project.
"The teams from Juneau and Greystar have really minimized the noise, and provided a working environment that still allows students in nearby buildings to work and study uninterrupted," said Wise. "From surveillance cameras, barriers and intentional rerouting of walkways for our residential population, the team has done a really great job of keeping students outside the work zone."
Wise remarked that excitement is building as crews continue to make progress.
"From staff to students, Campus Village is the beginning of a new era in housing on the South Carolina campus. It will provide students with new on-campus housing options, with them in mind."
According to DJ Van Slambrook, Greystar senior director of development, the biggest obstacles on the project have centered on Covid, material delays, inflation and coordination.
"Site work was complicated by unexpected utilities and working around the still-operating utility tunnel that crosses the site was a challenge."
Van Slambrook noted, "The project originally required about 34,000 cubic yards of dirt that needed to be moved within the site, and an additional 8,000 cubic yards that needed to be brought from offsite and used onsite. Some unsuitable soils also were encountered early on, and so far 13,000 cubic yards of those soils have been removed from the site and replaced with suitable soils from offsite."
Foundations, concrete podium structures, utilities and the demolition of Cliff Apartments and the AD6 parking lot have already been completed. The teardown took approximately two months.
"Metal was recycled, and concrete was crushed and re-used on site for construction roads," said Van Slambrook.
"All four buildings are pretty similar, and consist of a concrete podium level, topped with five levels of metal framing and then a roof level. Building 1 also includes a basement. The exterior skin is primarily masonry, and consists of brick, cast stone and ground face block. All buildings will have a standing seam metal roof mansard with a large mechanical well in the center to conceal rooftop MEP equipment.
"A precast parking garage will be constructed adjacent to Building 1," said Van Slambrook. "The dining area has a pretty involved commercial kitchen that requires a lot of MEP coordination, due to the amount of kitchen equipment that will be installed. The only thing unique to the academic support spaces is some more involved audio-visual systems consisting of projectors, screens, speakers, etc."
Construction tasks remaining include all interior and exterior finishes, including drywall, flooring, paint, masonry, metal panels and millwork. As for unexpected issues that need to be addressed, said Van Slambrook, "It's construction, so issues have to be resolved every single day. Coordination has probably been the single largest challenge, due to the size of the project and the number of involved parties."
Fortunately, the elements have not been too much of a problem.
"Other than some rain days here and there, we have been pretty fortunate with the weather, and have avoided major impacts up to this point. The summer heat in Columbia also is a challenge, due to the potential safety hazards that come along with high temperatures."
Van Slambrook said a variety of heavy machinery has been required on the project.
"Early on, it was primarily earthmoving equipment, but now it's mostly luffing crawler cranes, boom trucks, forklifts, aerial lifts and scissor lifts. Additional telescoping mobile cranes will be brought in later for hoisting equipment and materials to the roof level."
Concrete and steel form the primary structure of the building. The Prescient steel framing system is most notable, due to the sheer quantity being used.
The project is roughly a third complete, and while work is moving forward at a steady pace, Van Slambrook said fear of the unknown remains a concern.
"Unexpected material delays and unforeseen conditions can wreak havoc on this very sensitive schedule, if not managed closely."
For Wise and others monitoring the work, completion can't come soon enough.
"Fall 2023 will be the grand opening. We will begin hosting 1,808 students in phase one of the project in the middle of August."
He added, "Watching the skyline change over the past few months really is just amazing. It shows how far we have come, and how quickly our students will have a new place to call home." CEG
Today's top stories



