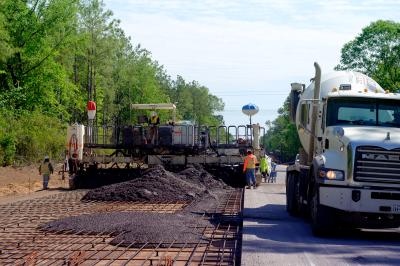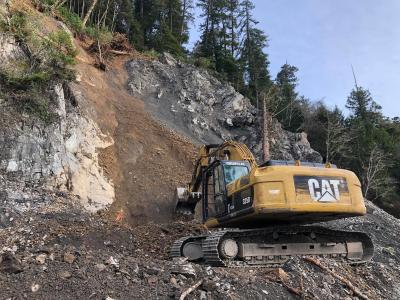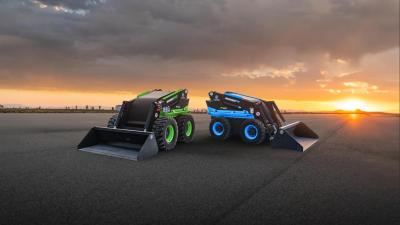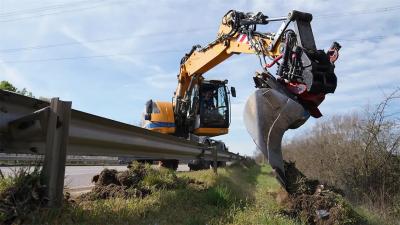After a tear down and major relocation of services, a $35 million student center at the University of Alabama at Birmingham (UAB) is now under construction.
“We are very excited about this project, which has been discussed for many years,” said Harlan Sands, UAB vice provost for administration and quality improvement. “Our long-term strategic plan is to grow enrollments, particularly in areas where UAB has a national and regional reputation, like some of our pre-health fields, biomedical engineering and science-related fields. To do that we need more capacity. We must have attractive facilities to recruit students. That’s why having a central location that meets all the services they require is so important.”
The 159,000 sq. ft. (14,771 sq m) building will be four stories and include a food service and dining area, performance lounge, retail store, book store, outdoor patio dining, coffee shop, 280-seat theater, meeting rooms, office suites, 7,000 sq. ft. (650 sq m) multi-purpose room, video gaming stations and an exterior third-floor balcony. In addition, a nearby parking lot is being replaced.
“The original building was designed in the late 1970s, when UAB was a different institution,” Sands said. “We had to back fit it for student functions, dining, gatherings, performances, meetings, lectures and student affairs activities. We designed the new building from the ground up. We wanted a comfortable, inviting space that will enhance the overall student experience.”
Birmingham’s Doster Construction Co. is building the structure, which replaces the Hill University Center at the corner of University Boulevard and 14th Street. NCM Demolition & Remediation LP of Marietta, Ga., tore down the building in August 2013. The scope of the work involved a five-story tower on deep foundations, a two-story auditorium, bookstore, food service, meeting room and boiler/chiller plant. Workers were dealing with a concrete frame with brick facade. All shallow foundations were removed and the existing caissons were cut to two feet below grade and abandoned in place.
Equipment salvaged prior to the demolition included a chiller, cooling tower, sand filter, pumps, boiler, generator, motor control center, water heaters, exhaust fans, condensing units, transformers, a fire alarm panel, security cameras, elevator controls, pendant lights, communications equipment, furniture and food service equipment. Materials and debris that were separated and salvaged included cooper wiring and piping, sheet metal, steel, concrete and brick. This significantly reduced the amount of debris sent to the local landfill.
Doster Construction recently began its work on the new building, which will keep crews busy for quite some time.
“Doster is responsible for the project from slab on grade and up,” said project manager David Stone. “Some of the major tasks will include foundations, concrete poured in place structure, brick/precast, curtain wall, stairs with glass and aluminum guardrails, as well as interior finishes.”
Stone said the biggest challenge on the project will be the time frame to complete the work.
“A 16-month schedule for this size project is very aggressive, but we have the team to make it happen,” said Stone. “Traffic will be a major consideration for construction planning. We are right on the corner of 14th Street and University Avenue, not to mention being on an active UAB campus.”
Some of the main equipment being used on the project includes a tower crane, backhoe, track hoe, dump trucks, lulls and a supplemental crane. Materials used include roughly 10,000 cu. yds. (7,645 cu m) of concrete, aluminum storefront, curtain wall, brick/precast, dirt and stone. Although not a LEED project, sustainable design ideas and materials are being used throughout the project.
Panera Bread will open one of its first in-house, on-campus restaurants in the new student center, while Starbucks will operate a coffee shop on the north end of the building with access from outside the building. A food court will offer grill and stir fry restaurants, along with a yet to be announced eatery. In addition, a full-service technology store will sell and service primarily Apple products.
A state-of-the-art visitor center will offer a 3-D, interactive video tour of the campus, while a theater will seat more than 200 and allow for movie watching or various presentations. A 600-seat multipurpose room can be used for large events or subdivided down for smaller ones. Outdoor gathering spaces and wifi connections will be incorporated throughout.
A new student housing project and a student health and wellness clinic also are planned over the next 18 months. In addition, the long-range plan includes an expansion of a planned greenway reaching to Birmingham’s popular Railroad Park. Those details are still being worked out, according to university officials.
St. Louis, Mo.-based Hastings & Chivetta Architects partnered with Birmingham’s Herrington Architects as the design team for the new student center, which is made of mostly brick and glass.
“The Hill Student Center needed to be a prime destination on UAB’s campus for the community,” said Hastings & Chivetta architect Jim Gabel. “Since the spaces within provide a vital part of campus life, the building really needed to be inviting and welcoming to students and the UAB community in general.”
The most difficult challenge, from an architect’s perspective, involved creating a structure that had a dramatic visual impact on campus, while staying within budget.
“UAB really wanted a building that had a ’wow’ factor,” Gabel said. “Often, that has severe cost implications. There was a desire from UAB’s perspective that this building look different from anything else on campus, but still feel like it was part of the community. The form was a departure from many more traditional buildings on campus, but it is still tied to the campus through the use of similar, common materials. It utilizes exterior materials that are already on campus — standard brick, precast concrete and glass curtain wall.
“Although this project is not a LEED project, there were many products and processes that adhere to LEED guidelines,” said Gabel. “Some materials used in the building have a high recycled content, and recycling stations have been incorporated into the building. Also, the design team has written a construction waste management option into the specifications, suggesting ways of reducing construction waste for the general contractor.”
Creating a facility that’s pleasing to the eye while incorporating the client’s desires was another concern for Gabel’s firm.
“That’s the question every architect is presented with when designing a building,” said Gabel. “It takes good communication between design team and client, as well as knowledge and experience on the design team’s part to make a building project successful aesthetically and functionally. Not only were two architectural firms involved, but there were acoustic specialists, a food service consultant, mechanical and plumbing engineers, an electrical engineer and cost consultants who were all vital design team members.”
Duncan & Thompson Construction of Birmingham has been responsible for the grading, storm sewer, utilities, caissons, tie beams, primary electrical service, retention wall and retaining wall and steam system extension.
“We began work in early December. The challenges have included ice, snow, cold and rain, with frozen subgrade to 18 in. below the surface, along with bad soils that required undercut and replaced in horrible weather. There were also 160 caissons in a short duration.”
McKinney Drilling of Atlanta used two new track mounted drilling rigs for the caissons, along with a crane to service the drill rigs.
In addition, track hoes for undercut, loading trucks and trench excavation; loaders to relocate dirt; trucks for hauling; and backhoe and skid steers to remove caisson spoils have been used on the project.
Pipelines LLC of Pelham, Ala., was contracted to perform selective site demolition, site grading, storm drainage and duct bank installation.
“Our work started in December 2013,” said Pipelines LLC President Paul Bradley. “The only work remaining as of this date is one four-conduit electrical duct bank.”
Bradley said abnormal and unknown underground conditions have been a concern for crews on the project.
“A vast amount of undercut and select fill replacement was required. Weather was also an issue, due to the time of year.”
Equipment used has included a Komatsu PC160 excavator for undercut, loading trucks for installing storm drainage, a Cat 953 track loader for spreading engineered fill, a Dynapac CA250 compactor, a John Deere 410 backhoe for general support and a John Deere 180 excavator for loading out of borrow pit. Materials include storm drainage 15 in. (38 cm) RCP — 300 ft. (91.4 m) and 10,000 cu. yds. (7,645.5 cu m) of dirt.
Byrd Contractors Inc. of Montevallo, Ala., is utilizing a track hoe to excavate trenches and handle steam piping. Hoe rams for rock removal also have been required. In addition, a total of 209,300 lbs. (94,936 kg) of rebar is needed for the project, which stretches the entire block between 14th and 15th streets and 7th and 8th avenues.
“Superintendent Lane Posey worked extremely long hours to make sure the correct rebar cages and dowels got into the correct caissons, at the correct elevation, and oriented in the correct direction,” Duncan said.
“Since McKinney drilled in the rain and cold, Lane was there early to late every day, regardless. All subcontractors, the architect and his engineers and UAB reps were very easy to work with and cooperated with each other. It’s been a very smooth project.”
For Sands, the new building represents the future of UAB, although he has a soft spot for the old Hill Center, which opened in 1983.
“One of my most endearing memories of that building — and I have many — is that it had one of those old, huge big-screen televisions that hung by chains on wooden frames. We did as much as we could with the place, but it was time to move ahead.
“The new student center will be very open — full of glass — as opposed to some of our more traditional research type buildings. One of the focal points will be the visitor’s center, in a prominent location on the second floor, overlooking the grounds. We have a green space in the middle of a downtown area. That’s something a lot of urban institutions just don’t have.”
Through the decades, UAB has shifted from an extension center into a doctoral research university and academic medical center. In 1945 the Medical College of Alabama was moved from Tuscaloosa to Birmingham and the University’s Medical Center was founded. In 1966, the Extension Center and the Medical Center were merged to form the University of Alabama in Birmingham. Three years later, UAB became an independent institution. Today, it is a nationally recognized academic health center — the only public, four-year degree granting university in the state’s largest metropolitan area. UAB is the biggest research institution in the state and the largest employer in Birmingham.
Sands said UAB representatives chose features they wanted to incorporate in the new student center based on more than 30 other university student centers from across the nation. The new structure will be a center of activity that Sands hopes will help create a real sense of community on campus.
“We are looking forward to moving into the new building. It’s been a bit of a struggle with the relocation of so many offices and services, but we can endure a little pain, because we know what we’ll have in the end.”
“Excitement for the construction of a new student center is building,” said Carolyn Farley, director of academic and student services. “What we’re going to get is going to create a much better student experience.”
The new building is set to open by the fall 2015 semester.
Today's top stories















