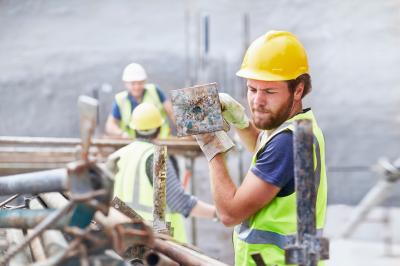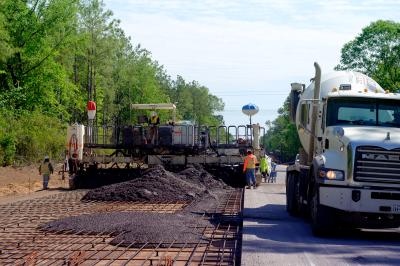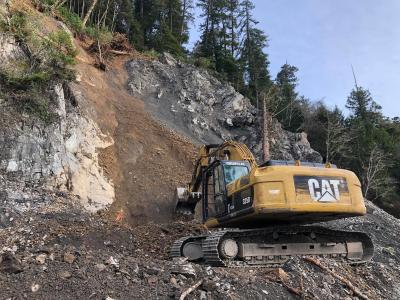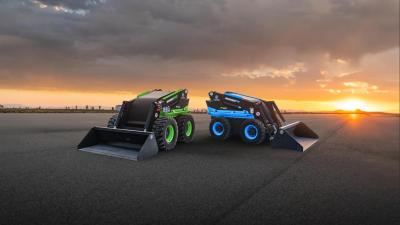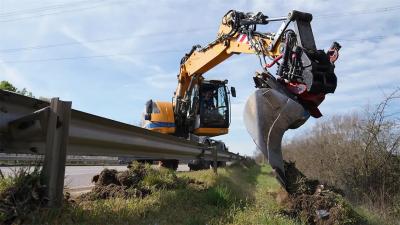It will point skyward like a spacecraft on its launch pad, like the spire of a cathedral, or, most fittingly, like the Torch of Freedom that the Statue of Liberty raises on her arm in New York Harbor.
The Freedom Tower, with its steel and glass exterior reflecting the sun, will reach 1,776 ft. above the memorial where two reflecting pools of water will remember the 2,982 people who died in the 9/11 and 1993 attacks.
Groundbreaking ceremonies for the tower on July 4 will reflect the resolve of the nation — and the determined expertise of the nation’s foremost architects and engineers — to move upward from Ground Zero, the site of the worst building catastrophe in history. When completed in 2009, it will be the world’s tallest structure (the Petronas Twin Tower in Malaysia currently is the tallest building at 1,483 ft.), built as never before with safety from terrorists as a top priority. Estimated cost is $1.5 billion.
The tower is the centerpiece of an awesome rebuild of the trade center complex, which will cost an estimated $12 billion and generate 10,000 construction jobs every year for 10 years, with an enormous impact on the area’s construction industry.
Inspiring Design
The gleaming metal and glass walls of the Twin Towers rose cleanly and straight for 1,365 ft. The Freedom Tower is, instead, a dynamic structure, which tapers and twists as it rises, clad in shimmering glass — a very clear, bright, icon for democracy.
At ground level, the towers’ parallelogram-shaped base takes its shape from the meeting of east/west streets and the angle of West Street. The building then rises in a “diagrid” system. Diagonal columns of structural steel members interlock, providing rigidity and allowing 45 ft. of clean-span office space all around a reinforced concrete core.
As it goes up, the tower torques and tapers to meet and disperse the constant winds off the nearby Hudson River. The southwest and northeast corners rise vertically. The two other corners sweep in.
The first 70 floors will provide 2.6 million ft. of office space. Several floors near the top will include a rooftop restaurant — evocative of the former Windows on the World — and a public observation floor.
’Awesome Light Show’
According to Skidmore, Owings & Merrill LLP (SOM), the design architect, an open-air structure above the occupied section completes the diagrid “with a lacy system of tension cables, similar to the structural system of the Brooklyn Bridge, that allow the load of the perimeter to be re-centered into the core and back down to bedrock.”
This upper area, including the cables, will be lit at night.
“The tower will be awesome because there will be a light show on the top of it; the whole top lights up,” Dara McQuillan, communications director for Silverstein Properties, leaseholder to the Port Authority of New York and New Jersey for the trade center site, told Construction Equipment Guide (CEG).
Wind turbines in the open structure will generate at least 20 percent of the building’s electrical power, harnessing the winds to generate electricity at least 40 percent of the time — enough to cover the tower’s base demand.
The cable structure is one the tower’s most interesting features. SOM said it “minimizes the lateral loads imparted by the wind while maximizing the amount of wind energy reaching the turbines inside.”
Two circular concrete cores, containing elevators and stairs, support the cables “like the masts of a sailboat,” SOM said, adding, “Formed without cranes, these concrete masts will greatly improve the speed and safety of construction.”
Above the cable area, a soaring “offset spire,” containing broadcast antennas, will lift another 276 ft. into to the sky, resembling the profile of the Statue of Liberty’s arm holding her torch upward. The design of this spire is still being decided, but it, too, is expected to be lit. And other inspiring design steps are always possible —such as further lifting the “lamp of freedom” by sending beams of light from the Freedom Tower to the sky.
Safe From Attacks?
Many ask, “Who would want to work in a building which everyone expects terrorists to attack?”
One of the best replies is that the engineering know-how of the nation has focused on making this building “terrorist-resistant,” learning from the weaknesses — and also the strengths — of the Twin Towers.
David M. Childs, SOM’s lead architect for the tower, said the it will be “one of the safest high-rise buildings in the world.”
Here’s why:
• Redundancy. The design, in a diagonal grid, shifts loads to undamaged columns and beams. Steel support columns in the perimeter intersect at shallow angles and form tall triangles with the floors. A section could be lost from impact, but the rest would remain standing. Loads are shifted from the perimeter to the core, an approach that helped the Twin Towers stand before their floors fell.
The Twin Towers did amazingly well, in the opinion of engineers, in withstanding the initial impact of the 767 aircraft. The towers used vertical exterior steel columns and light horizontal trusses that were bolted to central columns in the building core.
(The towers fell because the fire that followed the explosion of jet fuel softened and bent the trusses, which snapped from the exterior and interior columns. The impact of the aircraft knocked off the fireproof mineral wool material that had been sprayed on the trusses and on the gypsum board drywall around stairwells.)
• Cable Structure. Cables drape from the top of the concrete cores to the rim of the office section below, structurally connecting cores with the perimeter. This steel cable netting will brace the building. Some studies indicate they would probably also knock apart an incoming plane.
• Better Fireproofing. The spray-on fireproofing will adhere to steel much better than the type used in the Twin Towers.
• Internal Hardening. The stairwell and elevator cores will be encased in concrete, rather than drywall. Concrete also will protect sprinklers and emergency risers. The stairs will be extra-wide and will be at slightly higher pressure than office space, to keep out smoke. The lobby will be strengthened with blast-resistant glazing, and base columns for the tower will be structurally reinforced. Such safety measures exceed all city and state codes.
• Aids to Firefighters. A special elevator and stairway, dedicated to firefighter use, is being considered. Enhanced emergency communication cables will be in place to avoid the communications problems of 9/11. “Areas of refuge” on each floor will shelter occupants. Other steps include low-level emergency lighting, interconnected redundant exits, and photoluminescent paint on handrails.
• Air Supply System. Biological and chemical filters in the air supply system will help mitigate any attacks through chemical and biological agents.
Idea Becomes Reality
The idea of constructing the world’s tallest tower to replace the Twin Towers was first proposed by architect Daniel Libeskind in his “Memory Foundations” master plan, which was chosen for the site in February 2003. Libeskind, the architect for the Berlin Memorial, also is credited with the idea for the asymmetrical design evoking the Statue of Liberty. In his view, architecture is a “spiritual domain” whose content contributes to deeper understanding of our being.
Libeskind collaborated with SOM on the concept of the building to make sure it stays true to his master plan. SOM was then responsible for the final design. Childs, a consulting partner at SOM, has been leading the team that finalized the design in its present form.
First Steps
The first step in the actual construction will be demolition and removal of what’s left of the Six World Trade Center building on the site’s northwest corner, where the Freedom Tower will be built. Requests for Proposal (RFPs) will go out after that, perhaps as soon as this summer. Tishman Construction Corp., New York, is the general contractor for the tower.
Meanwhile, rebuilding the Seven World Trade Center building, adjacent to the site, is well under way, also under Tishman. This was the third tower to go down, and is the first to be rebuilt.
“It’s about 300 feet in the air,” said McQuillan. “People are shocked when they see how fast it’s going up. Floors will be topped off in mid-November and the building will be finished by the end of 2005 as the first new structure on the site. Already it’s a symbol that things are moving along and that we are rebuilding. It’s quite amazing.”
Silverstein Properties, under developer Larry Silverstein, is leaseholder for the 16-acre World Trade Center property, and is responsible for rebuilding 10 million sq. ft. of office space, including the 2.6 million sq. ft. in the Freedom Tower.
21st Century Downtown
The Freedom Tower will be the first of five buildings to be constructed on the 16-acre World Trade Center Site.
“The other four are to be built as the market demands,” said spokesperson for the Lower Manhattan Development Authority (LMDC), the agency that New York’s governor created to rebuild Lower Manhattan after the attacks.
Michael R. Bloomberg, mayor of New York, said the tower “will dramatically reclaim a part of the New York skyline that we lost on 9/11, and it will help catapult Lower Manhattan back to its rightful place as a global center of innovation and great urban design, helping realize the vision of Lower Manhattan as the world’s first true 21st century downtown.”
The memorial, a museum of 9/11 artifacts, and a center showing the history of the trade center site are to be completed by 2008, along with a new $2-billion transit center, which uses some of the $5 billion in federal funding that has been authorized for transit and infrastructure projects at the trade center.
(Santiago Calatrava, one of the designers, said the transit hub also will be a civic gathering place pulsing with life and movement.)
“The transit center will be amazing in itself,” said McQuillan. “The part which is above ground will look alive, like a bird about to take flight. And it will be a mini-city underground, linking all buildings and connecting the west side with the middle of Manhattan.”
Two concourse levels will house retail stores and provide pedestrian access to the transit hub.
Funding
According to newspaper accounts, Silverstein Properties is expected to finance the new World Trade Center through insurance proceeds and traditional financing like Liberty Bond financing and bank loans. It reportedly has enough money now to finance the first two towers and will use traditional financing for the rest.
Minorities Represented
Both the public and private sectors are trying hard to have more minorities, including women, on the Freedom Tower and Memorial projects and further redevelopment of Lower Manhattan. More than 700 women attended seminars on downtown opportunities, which LMDC sponsored earlier this year.
Another program, strongly backed by Silverstein, is encouraging minority high school students to work on the rebuilding projects, including the Freedom Tower. Called “Construction Skills 2000,” this apprentice program will help students learn unionized skills like ironworking.
Tishman Construction also is working with its contractors to make this happen.
Today's top stories



