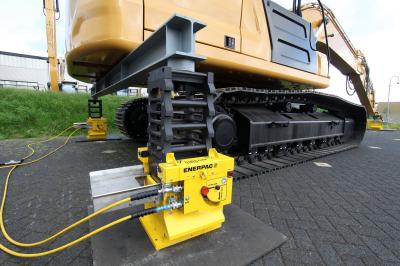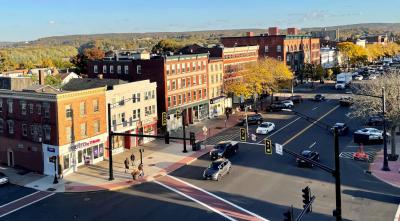In an effort to ease overcrowding at the downtown correctional facility, a $24 million public safety complex is being built on 29 acres in north Lafayette Parish, La. Sheriff Mike Neustrom announced the acquisition of the land back in 2009, with construction on the new W. Willow Public Safety Complex finally getting under way in 2012. Because of rain conditions, the completion of the project has been delayed until early fall 2013.
“The sheriff’s vision was to build a complex with the future needs of the community and the local criminal justice system in mind,” said Julio Naudin, project development manager, Lafayette Parish Sheriff’s Office (LPSO). “The buildings are to be constructed for long-term continual use, while also being flexible for the future. The size of the property allowed us to build to not only accommodate the current and growing population of inmates involved in both outside and inside work programs, but also to provide space for expansion well into the future.”
The Public Safety Complex consists of four buildings and features a transitional work release facility and a 216-bed minimum custody secure housing facility. The complex also will include a new professional development and training center, video visitation facility and offers a 38,000-sq.-ft. warehouse building. The building will include a central laundry, inmate industries, central warehousing, facilities maintenance and processing areas.
Reggie Deloach, project manager, Ratcliff Construction Company LLC, said that crews began work on the development in February 2012. Currently they are carrying out structural steel erection, roofing, HVAC rough in and electrical rough in.
“Floor slabs have been ongoing. Geo-pier installation, tiltwall construction and erection and sitework have already taken place. Limestone aggregate was used for ground improvement in the geo-piers, along with xypex waterproofing in the concrete tiltwall panels, concrete, structural steel and pre-engineered metal building components.”
Deloach said that crews were initially greeted by standing water on the property, but the area was mowed for quick de-grassing. The challenge has been dealing with the weather and wet site conditions.
Deloach added, “Since this is a work release facility, the security measures are not extreme as in normal prison construction. This is a minimum security facility that houses ’clients’ that are short-term and about to released. We will have no direct involvement with the prisoners, nor supervise any prisoners on this project.”
According to Naudin, the project will allow for better use of space for multiple sites within the sheriff’s office. By completing the job, current LPSO buildings will be able to expand and make better use of their space.
“The new facility will house minimum security inmates or inmates who are currently in our Transitional Work Release Program and outside worker dorms. All of these inmates spend much of their day already working outside our current facilities. We will coordinate training so that the employees will operate the new facility without inmates for a period of approximately two weeks. We have been working on a occupation schedule that will consist of moving the offenders over in stages. We will open the transitional work program first, working out any issues. Within a week we will open the secure housing.”
The Lafayette Parish Correctional Center was built in 1984 to accommodate 338 inmates. Currently, the capacity is 954 with an ADP of 900. Since the mid 1980s, the Parish has grown significantly. As a result, the offender population also has grown. The footprint of the facility has not changed since the original design. Units that were designed for 13 offenders now house 33. The new complex should ease some of the crowding, but this will be dependent upon multiple items. It will create more flexibility in operations.
“We will still continue to operate the downtown jail, so only a portion of staff and inmates will be moving to this new location,” Naudin said. “Change and transition is difficult in any agency, so we have put together a full-time transitional team, headed by Captain Colby Barbier, so most of the adjustments will already be in place once the facility is open for its first occupants. The transition for both inmate workers and staff and will be minimal and positive. The new facility will provide better services for the inmate worker residents, including an outdoor recreation area.
“The first two weeks of operating the facility will be used to train staff on security procedures, systems and the working of the physical plant. Security systems will be tied to our current system and monitored both on location and from our master control at the downtown correctional center. Between the transitional work facility and the secure housing there will be approximately 400 offenders that will be moving.”
Oak Grove was the original working title for the project and Naudin says no decision has been made on a permanent name.
“We’re calling it The Lafayette Parish Sheriff’s Office Public Safety Complex for now,” Naudin said. “Plans are for the trees and the grass in the southwest corner to be a public space for the neighborhood. The new facility is not a jail in the classic sense, in that only a part of it will provide secure housing. All of the housing will be for offenders that go and work in our community every day. Many of the residents are in our reentry program and are already transitioning for release.”
The complex also will house a large Staff Training Facility and Video Visitation area which will be opened to the public daily. Many of the businesses and residents living near the new complex have reportedly expressed their appreciation of the possible added community safety the new law enforcement presence the sheriff’s office will bring to the neighborhood. The current Transitional Housing Facility is located across from a school.
“Work Release, now called Transitional Work Program, provides soon-to-be-released offenders an opportunity to transition back into the community by providing work opportunities in the public sector,” Naudin said. “Transitional Work Release offenders pay for their own housing from the money they earn as well as provide for the needs of their families. Inmate Industries, which is called LAPCORR, manufactures goods to sell to qualified buyers. It also provides low-cost grounds keeping and clean-up labor to area governmental agencies, schools and municipalities, saving tax dollars.
“On the manufacturing side, inmates working at LAPCORR produce trash bags, custom corrugated boxes and institutional mattresses and pillows for sale, among other things,” Naudin continued. “In addition to providing a revenue stream that helps offset the cost of their incarceration, LAPCORR also provides valuable training in a positive work environment and other basic work skills to the inmates involved. The correctional center, housing almost three times the number of inmates it was designed to house, put a lot of stress on limited space devoted to support services such as kitchen, laundry, medical and storage. Moving laundry and much of the supply storage to the new facility will allow room for expansion of the others in their present locations.
“Operationally, cost effectiveness is second only to security,” said Naudin. “For example, much of the finishing work at the new complex will be done with our own inmate work crews. This includes painting, landscaping and moving. Inmates eligible to work outside of the Correctional Center during the day appreciate the opportunity and do a good job. Many of them already have many valuable skills that are currently being used to help organizations such as Habitat for Humanity or the LPSO program that builds wheelchair accessible ramps, among other things.”
Grace & Hebert architects designed the new complex, which was overseen by Adam Fishbein.
“Since this project is located in an industrial area, we intended to have the facility blend with its surroundings without looking like a traditional prison,” Fishbein said. “The client tasked our firm with preserving a series of old growth oak trees as part of the complex to create a park-like atmosphere. The overall intent was to provide an environment that was properly master planned, that could be used for a multitude of uses including industries, transitional housing, training, visitation and work release.”
Said Fishbein, “It was our job to appropriately site the buildings in such a way that it feels like a campus. The scale of the buildings, the use of non-traditional exterior materials, specifically glazing, along with clearstories and green walls, further enhance the eye appeal of the facility. This complex will look and feel more like an office park than a prison.”
Fishbein, who said that the biggest hurdle was getting approval from the Corps of Engineers on a wetlands delineation, described the buildings as slab on grad support on geo-piers. The exterior building materials are mainly tilt-up insulated concrete walls, metal panel and storefront glazing systems.
“The housing units all have exposed structural systems, which are a combination of PEMB and traditional steel. The buildings are very well naturally lit by clearstories and window systems. The work release building has a green wall designed as part of the integrated structural system on the front facade.”
Fishbein added, “Our firm has been performing justice design projects for more than 40 years. Since entering the correctional architecture market in 1970, we have designed more than 200 corrections projects ranging in scale from minor renovations to completely new facilities. This work includes the creation of more than 3,000 cell and 9,000 dormitory beds for all types of facilities; minimum and maximum security, for men, women, juvenile, mental health and work release. We have designed completed correctional facilities that have encompassed every facet of the daily operations of law enforcement. Our correctional design philosophy is to provide a cost-effective plan that minimizes long-term maintenance issues, minimizes staffing and maximizes visibility from central control points. Through a carefully considered design, we can minimize the risk to staff and detainees.”
Funding for the project was accomplished by securing municipal bonds. Due to strict fiscal management within the organization, the sheriff’s office was able to receive a “Double A” rating for the bonds. Officials will be paying these bonds back with debt service for the next 20 years.
Aside from securing funding, officials had to determine the proper site selection. Naudin said that was easier said than done.
“Within a parish that is growing very rapidly the selection of the location took significant effort,” Naudin said. “Many sites were evaluated before the final one was selected. As the facility opens, the next challenge will be to ensure that we just don’t simply rely on additional beds and instead continue to manage the resources of the parish efficiently through all means. I think the extensive use of inmate labor to complete the project and do much of the finish and landscape work — resulting in a significant savings to the tax payers — is interesting. Also, by doing so, it provides many of the soon to be released inmates an opportunity to learn skills they can use later.”
The Lafayette Parish Sheriff’s Office provides law enforcement services, patrol, dispatch and criminal investigation for all residents of Lafayette Parish, with a focus area that includes the unincorporated areas of the Parish. The LPSO’s new, secure facility should be completed later this year, with prisoners being transferred no earlier than November. This will allow enough time to train personnel who will be working in the complex, which will employ a direct supervision style of inmate management, where barriers between correctional deputies and prisoners are removed.
Today's top stories














