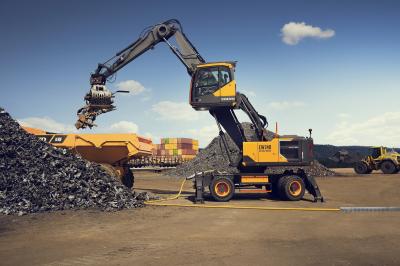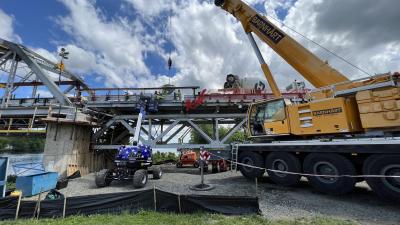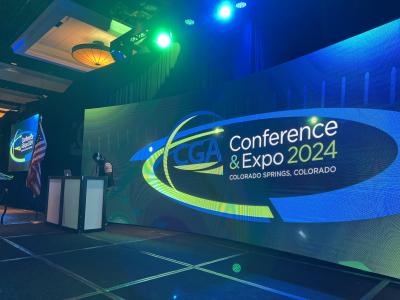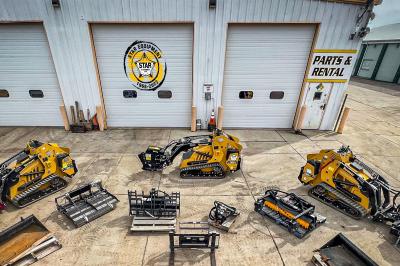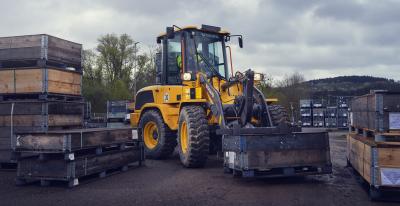Two Davey Kent model 515 mini-pile drilling rigs and a Bauer BG-40 from Germany were all made-to-order rigs to meet the construction challenges of the $150-million Dey Street Concourse structural box project now under way in lower Manhattan.
The design-build project, which began August 2005 and is the second of five contracts, called for the construction of at least a 1,000-ft. (304.8 m) long underground pedestrian passageway that will link (approximately 500 ft. [152.4 m] under Dey Street) part of the future Fulton Street Transit Center with a future PATH station at the Freedom Tower site.
The pedestrian passageway will stretch from Church and Cortlandt streets to Fulton Street, providing commuters with access to the R, W, 2, 3, 4, 5, A, C, E, J, M and Z subway lines without having to go above ground, according to Sean Glynn, a project engineer of Slattery Skanska of Whitestone, NY, part of the project’s joint venture general contractor with Underpinning & Foundation Skanska and Gottlieb Skanska of Valley Stream, NY.
According to Underpinning & Foundation Skanska Project Manager and Superintendent John Stanbury, the project’s scope of work consists of underpinning the R and W subway lines at Church Street; constructing jet grout walls to support the excavation on both sides of each subway line; constructing the secant walls; underpinning the 4 and 5 subway lines; constructing bathtub foundations to allow for installation of deck beams; pouring the reinforced concrete slabs for the structural box; constructing the concourse from the bottom up; and relocating the existing underground utilities.
The design of the permanent underpinning system for the R, W, 4 and 5 subway lines was done by the project’s structural engineer, Weidlinger Associates Inc. of New York City.
Weidlinger Associates’ Associate Principal Steven Highfill said the challenge was “to design a system that could be constructed under a live rail system. Because the existing subway stations are supported on soil, the new concourse had to be constructed underneath existing tracks and platforms”
The solution was to locate the new concourse in the groundwater using a waterproof membrane. The groundwater is 20 ft. (6.1 m) below grade, he explained.
He also noted that the roof of the R, W, 4 and 5 subway lines are 5 to 6 ft. (1.5 to 1.8 m) below grade and the stations are 20 ft. deep. As a result, there were height limitations, so the underpinning system had to be designed with clearance. Weidlinger also designed the framing system and new track invert slabs.
To underpin the subway lines, Stanbury said Underpinning & Foundation drilled mini-piles 75 ft. (22.9 m) deep, including 10 ft. (3 m) into rock. “We used steel deck beams across the width from underneath each platform,” he said.
Underpinning brought in Bauer Special Projects from Germany as a subcontractor to perform the jet grouting. The jet grout walls will be 100 ft. (30.5 m) long and 55 ft. (16.8 m) deep. They are used as cut-off walls to support excavation on both sides of the subway lines, Stanbury added.
The secant walls are drilled in shaft walls that overlap each other to support the excavation and create a bathtub foundation for the concourses.
Each secant wall will be 75 ft. below the street. Each of the 500 shafts will have a 3.3 ft. (1 m) diameter, he added.
“The secants’ tip elevation will be five feet into the till layer. The till layer was a concern because it consists of ’bull’s liver,’ a porous soil material that is so wet, it turns, and can literally be scooped out. The concern was that when excavation is done, the bull’s liver would bubble up underneath the excavation and undermine the soil they were in because bull’s liver is an unstable soil,” Stanbury said.
The solution to this challenge is to “place the secants a minimum of five feet into the till. The secants will run from Church Street to the jet grout walls and up Dey Street to form the bathtub foundation for the connecting subway line concourse,” he noted.
Once the bathtub foundation is complete, Slattery Skanska will begin excavation to install the deck beams.
Slattery will install the temporary support system, after the mini-piles are installed, including 32 20-ft. long steel invert beams, to support the subway tracks. The steel deck beams, Glynn explained, will support the 10-in. (25.4 cm) thick by 10-in. long by 54-in. (137.2 cm) wide concrete deck panels that will be used to create the temporary road surface on Church Street, Dey Street and Broadway.
The concourse box itself will consist of a structural steel frame with concrete at two subway locations and a 29 ft. (8.8 m) wide by 17 ft. (5.2 m) high concrete reinforced box under Dey Street. Gottlieb Skanska will perform the structural steel erection, Glynn added.
Before this work is performed, the secant walls must be constructed.
“Every other secant wall we do gets a 24- by 162- by 75-inch steel beam to strengthen the wall. Particular beams will support the required concourse deck beams,” Stanbury said, adding that “Slattery Skanska will then pour reinforced concrete slabs for the structural box and then construct the concourse from the bottom up.”
Stanbury said project challenges also included a limited “geo-schedule.”
To perform the required work, the R and W subway lines and later the 4 and 5 lines, must be shut down on weekends to permit drilling of the mini-piles and the cutting out of the subway inverts.
“This limited schedule places a fixed time to drill and install the mini-piles, do the jet grouting and perform all of the underpinning work,” Stanbury said.
The solution, he noted, was to increase manpower, working seven days a week. Weekday work hours were from 7:30 a.m. to 3:30 p.m. and weekends included from 40 to 52 hours of work.
“In addition, two drill rigs ran side-by-side, 48 hours straight,” he said.
In addition, there are two 12-hour shifts used, with up to 100 workers on site at any given point, he added.
Another project challenge is maintaining the same level of traffic on Dey Street before work began. This included business deliveries and passage of emergency personnel. The solution, according to Stanbury, was to position the Bauer BG-40 drill rig on Dey Street to allow for simultaneous rig operation and vehicle passage.
To maintain street level pedestrian traffic, Underpinning & Foundation constructed pedestrian protection bridges, Stanbury said, “noting that each of the nearly 20 pedestrian bridges used to date have been as long as 70 feet in length, 11 feet high and eight feet wide.”
Another project challenge was that the drill rigs used in the subways had to be electric-powered and not gas-powered because the project owner, New York City-based Metropolitan Transportation Authority Capital Construction (MTA), required equipment that cut down on the gas fumes that could affect workers and pedestrians alike, Stanbury noted.
“We worked with Davey Kent, an Ohio-based manufacturer of mini- and micro-pile drill rigs, and had them custom-make two model 515 mini-pile rigs that were not only track-operated, but could operate under an eight foot, six-inch ceiling. These two made-to-order rigs have a four foot width and are 12 feet long. They feature a folding mast that extends no higher than eight feet,” Stanbury explained.
To bring materials to the underground site, the MTA provided a standard work train that is used to remove debris and bring in track beams and other building materials as they are needed, he noted.
Continuing, he said that team coordination meetings were held prior to the start of the project because there was only a three-week planning period before the beginning of the project and utility relocation proved challenging as well.
“When the job was bid, it was bid with the belief that the MTA would relocate the utilities,” Stanbury explained. “But the MTA accelerated the project schedule, did not relocate the utilities and left relocation of the utilities to the general contractor. This affected the schedule. The increased manpower helped here.”
The utilities, he continued, had to be relocated before drilling could begin. This required a coordination effort with Verizon, Con Edison and Empire City subway, which provides power and steam to New York City Transit, the MTA division that operates the New York City subway system.
Utility work also included fluming the sewers before they could be re-routed. Before a sewer could be flumed, video cameras were used to determine where buildings connect to the sewers. Fluming the sewers required approval by the New York City Department of Environmental Protection, he added.
Heavy construction equipment facilitating this project includes the two Davey Kent model 515s, which Stanbury said, was the solution to installing the mini-piles with a limited underground ceiling height.
The Bauer BG-40 was chosen because it has the power and torque capacity to drill 100-ft. deep shafts and install temporary double wall steel casings and connect them in 13.1-ft. (4 m) sections with five sections per shaft, he explained.
Other equipment used on the project includes a Caterpillar 315 backhoe; a Caterpillar 950G front-end loader; a Beta Max electric hoist to remove debris from the platform level, and a Bobcat 553 skid steer loader with a bucket for debris removal; a Caterpillar 315 with a diesel particular filter, which is used to lower and raise material from two hatches at street level at both ends of the platform; and a Caterpillar 950G with a bucket, stick, and four-way lifting capability, was used to move the concrete panels.
In addition to Underpinning & Foundation Skanska, Slattery Skanska, Gottlieb Skanska, Weidlinger Associates, and the MTA, additional project team members include DMJM+Harris of New York City, design engineer; and Colder Associates of New Jersey, geotechnical engineer.
In addition, Slattery Skanska’s in-house engineers did all of the temporary designs, said Glynn.
When the project is completed, Stanbury said, commuters will be able to walk underground from the PATH Station through to the R, W, 4, 5, A, C, E, J, M and Z subway lines to Fulton Street, reducing pedestrian traffic above grade and easing traffic congestion above ground, improving traffic flow on Broadway and Church Street.
The project is slated for completion in November 2007. CEG
This story also appears on Crane Equipment Guide.
Today's top stories





