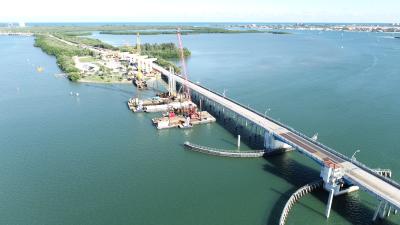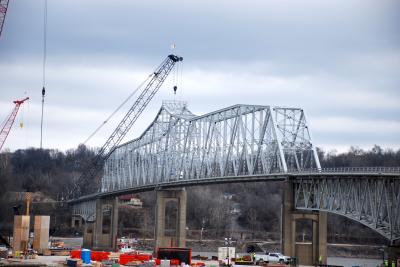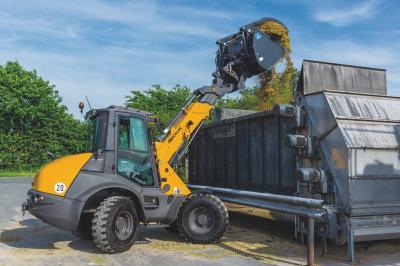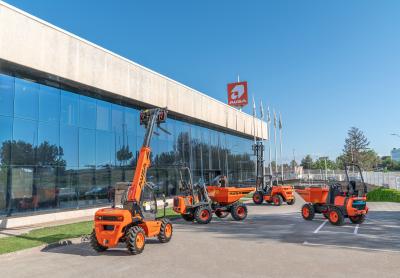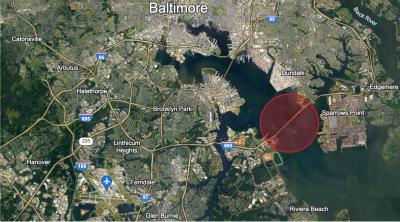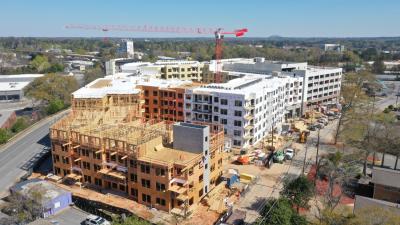Two low-lying bridges are being replaced in the tiny community of Summer Haven in northern Florida.
The spans lie on State Road A1A in St. Johns County between the Atlantic Ocean and the Intracoastal Waterway, just north of the Flagler County and St. Johns County line.
State Road A1A runs along the Atlantic Ocean for nearly the entire length of Florida. It directly fronts the Atlantic Ocean in many places and is the main road through most oceanfront towns. Its lush tropical and subtropical scenery makes it a popular road to travel.
Summer Haven lies just below the busy tourist magnet of Saint Augustine and north of the equally active Daytona Beach environs. Using the connecting bridges is most likely a given for vacationers and other travelers anxious to reach their destinations.
Florida Department of Transportation (FDOT) regularly inspects all of the bridges within its jurisdiction and those belonging to the state road system, according to Laurie Sanderson of Atkins Global and the public information representative of the Summer Haven Bridge Replacement project. The two bridges were inspected and determined to be structurally deficient and in need of replacement. The two low-level Summer Haven bridges were originally constructed in 1958. More than 50 years of salt spray and other environmental stresses caused structural damage.
Based on a competitive bidding process Misener Marine Construction Inc. — Orion Marine Group was chosen to be the prime contractor working with FDOT. Funding for replacement of the Summer Haven bridges is provided by FDOT and is a combination of state and federal funds. The current cost of the project is approximately $13,520,000 and is scheduled for completion in Spring 2012.
Most bridge projects such as this one have to be completed in phases, according to Stephen Haney, project engineer, JEA Construction Engineering Services, the consultant engineering and inspection (CEI) firm contracted by FDOT to provide management and inspection services on the project. In order to maintain traffic flow on this major north-south artery, traffic is temporarily shifted on to a widened portion of the existing roadway while a portion of the existing bridge is removed and the first new section of bridge is built.
Once that is completed, traffic is placed on to the new section of bridge while the remaining portion of the old bridge is demolished and the final section of new bridge is constructed. One of the major challenges of this project is phasing work, maintaining traffic flow and building the vertical and horizontal geometry of the new bridge within the limited constraints of the site.
Since March 2011, another contractor has worked adjacent to the bridge projects. Under a separate contract with the FDOT, Hal Jones Contractor Inc. is building a retaining wall structure, or “seawall,” along the west side of A1A in between the two bridges currently under construction. This seawall is being built on the west side of the roadway that forms the bank of the Intracoastal Waterway, just south of the Matanzas Inlet, to stabilize and prevent erosion along the bank that has become problematic with storm events and other natural forces. On the ocean side of A1A there are extensive marshlands and dunes, so this east side of the roadway has not faced the same problems with erosion.
Based on recent erosion of the bank at the north end of the south bridge under construction, it also was determined that a portion of the proposed new seawall should be incorporated into this project prior to completion to stabilize the area and prevent costly rework if constructed at a later date. To accomplish this, the FDOT, Engineer of Record, CEI firm and the two contractors coordinated on this effort to successfully integrate the seawall across the limits of the two separate projects. This effort not only resolved the erosion issue but also allowed the projects to continue on schedule and perform the work in the most efficient manner, saving both time and money.
In the end, approximately 830 linear ft. (252 m) of seawall was constructed by Misener Marine under the bridge project, and approximately 2,300 linear ft. (701 m) of seawall is currently under construction by Hal Jones Contractor in between the two new bridges. The seawall consists of steel sheet piling, supported by pre-stressed soil anchors and topped by a concrete cap.
In general the new bridges represent typical high-strength and durable construction materials and methods used for FDOT bridges. This includes concrete pre-stressed pilings and concrete pre-stressed AASHTO girders supporting a concrete deck for the finished riding surface.
Misener Marine Construction drove 24-in. (60 cm) square pre-stressed concrete pilings, between 90 and 160 ft. (27 and 48 m) in length, into the ground to support the bridge structure. In addition to soil borings which are performed during the design phase, test pilings were driven at selected locations within the construction area of the bridge to confirm final soil conditions and pile driving criteria. The concrete test piles were driven to the required depth and capacity, while results were monitored by project personnel. The pile penetration and energy from each blow of the pile hammer was recorded and was subsequently reviewed by a geotechnical engineer to confirm the final length and other criteria for driving the remaining production piles.
The south bridge construction required approximately 3,800 linear ft. (1,158 m) of 24-in. (60 cm) square pre-stressed concrete piling, and the north bridge required approximately 5,900 linear ft. (1,798 m) of the same size and type. The prime contractor obtained the concrete piling from Gate Concrete Products, a large supplier of concrete structures in the area. On the north bridge there were 5,142 linear ft. (1,567 m) of pre-stressed concrete beams, and on the south bridge there were 4,728 linear ft. (1,441 m) of the same type.
Misener Marine Construction Inc. used a 9310 American crawler crane for much of its work on this project and a 4000 Manitowoc crawler crane. According to the head of operations on site they ran these with about 160 ft. (48 m) of boom on them. The main purpose was for dealing with all the existing utilities on site and having to construct in between live power lines and moving traffic lanes on either side.
The project was structured in several different phases in its design including two individual separate bridges in the contract. The north bridge was a little more challenging because there are residents on both the east and west sides of the north corner of the project.
It was a challenge constructing a bridge right outside people’s windows and in between moving traffic lanes and high voltage power lines, so it was a little unique for the north bridge. This was mainly a matter of having to work around the residents without causing too much conflicting daily activity so they could still live in peace. For the most part the residents played as best a part as they could. Contractors tried to accommodate them as best they could, working during specific working hours and trying not to be a burden on the residents as well.
Some small skid steers from their subcontractor were used to install the erosion control silt fences, turbidity barriers and things of that nature. The equipment cut the trench for the fence and buried it where it needed to be. Various loaders were used including a Komatsu with a four-yard bucket, a 210 John Deere and a 320 Cat excavator. The Cat equipment was used for placing rip rap. The loaders were used for distributing the rip rap to the excavator as needed during the placement.
The prime contractor has a safety plan in position and on the job to meet both DOT standards and to meet requirements well beyond what is required by OSHA. Misener Marine Construction Inc. is part of the Orion Marine Group and has a series of companies covering a wide geographic area including the Gulf Coast, Caribbean and the entire East Coast up to the northern Virginia border.
The new bridges will consist of two travel lanes, a wide shoulder on each side, a wide pedestrian wall and a corral wall between vehicular and pedestrian areas. This configuration is consistent with the two lanes of A1A throughout this area and similar to other new bridges in the area.
The south bridge is nearly complete now, with only railing and roadway work remaining until it is fully opened to traffic. Both bridges and roadways are expected to be completed by early Spring 2012, with the south bridge expected to be completed by the end of 2011. CEG
Today's top stories



