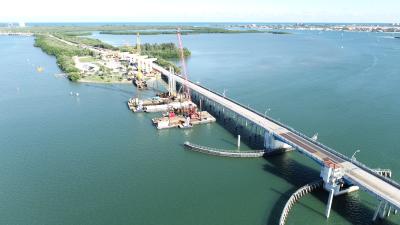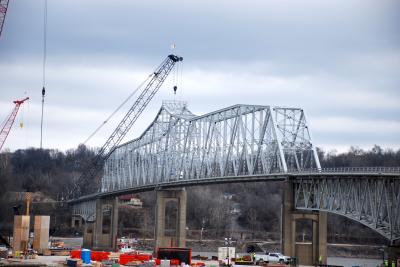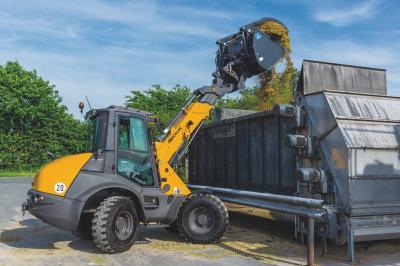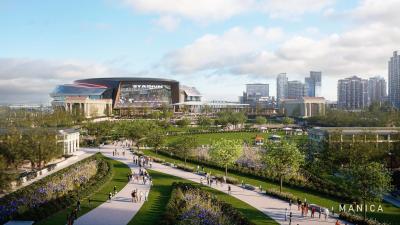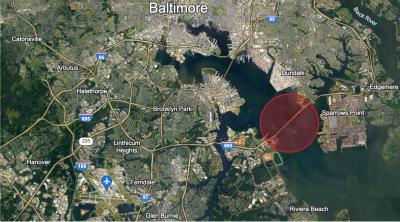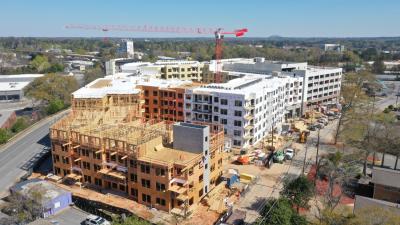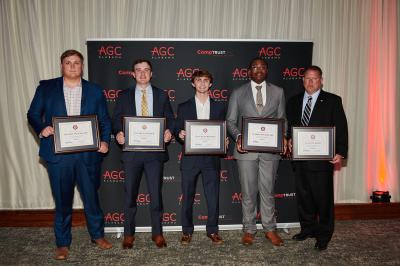Despite a sizable sinkhole that surfaced during construction, the $19 million renovation of Governors Stadium at Austin Peay State University in Clarksville, Tenn., is still on schedule. The 10,000-seat stadium will make its debut in September.
"The stadium was constructed in 1946 by the city of Clarksville as Municipal Stadium, and purchased by the University in 1993," said Bill Persinger, executive director of public relations and marketing of Austin Peay. "While the stadium served its purpose well for 67 years, the design was antiquated. Other than some moderate renovation and maintenance such as turf, press box and scoreboard replacements, the original design had essentially remained the same for all those years."
From its early days, Governors Stadium became the home field for football games and track events. Fans turned out for countless competitions however, time has taken its toll. Today, the worn facility is dilapidated and desperately in need of a facelift. It became apparent in recent years the stadium had seen better days.
"Locker rooms, bathrooms, concessions areas and seating design were insufficient for a positive game-day experience," Persinger said. "It was also a turn-off for both recruiting of students and student athletes. Whether a student wanted to play football or participate in track and field, or that student simply wanted to be part of the athletic experience, the facility simply didn’t convey excellence to those students. We were well overdue for change."
Once the renovation is complete, Governors Stadium will consist of four levels, with most of the offices, dressing rooms and a training room located on the first floor. On the second floor, there will be meeting rooms and an additional weight room. Fans on levels three and four will find the amenities of club seating and skyboxes. The skyboxes are tiered stadium-type seating with up to 22 seats per viewing room. In addition, each skybox has a bar with locations for bar stools, tables and chairs to seat four to six people. The skyboxes will have sliding glass at the front of the viewing rooms, a push button to control a public address speaker and two television monitors.
Bell & Associates serves as construction manager for the project. Bell provided pre-construction phase services and is currently overseeing the work. The plans call for football facilities, track and field to be upgraded, along with the construction of new grandstands, an open air concourse and club level.
The club level consists of a lounge that will accommodate 336 club chair back seats and 47 stools. The suites level consists of 13 suites that include seven basic suites, five larger suites and one presidential suite. The initial construction will house a football locker room, a football player lounge, an equipment room, a visiting locker room, an officials’ locker room, training/game day space, building support spaces and a lobby.
"Throughout construction, Bell & Associates and our subcontractors, have utilized an array of equipment to complete the Austin Peay Governors Stadium Project," said Michael Bouldin, Bell & Associates project manager. "Currently on site, there are two 135 foot boom lifts, one 80 foot boom lift, and six 60 foot boom lifts. The structural steel erector used a 100-ton truck crane, and the precast erection is currently using a 200-ton truck crane.
"The building frame was a structural steel building with concrete on metal deck that utilized fiberglass fibers as the reinforcing," said Bouldin. "The exterior skin of the building includes metal panels, EFIS, precast panels, curtain wall and brick."
Bouldin clarified what is currently taking place on the project.
"We are completing mechanical, electrical, plumbing and sprinkler rough-in on all floors," Bouldin said. "We are also completing the pre-cast concrete erection on the north and south ends of the building. We are installing curtain wall and storefront on the field side of the building. The project has an extremely aggressive schedule. The project started at the end of November and has to be completed by the end of August 2014."
Demolition work on the west side of the stadium was completed without complications, according to David Morgan, Sr., president of Morgan Contractors Inc.
"About 5,000 tons of concrete was downsized. We had one or two very tall lights that we hired an electrical company to take down. They were very tall poles, and once they were removed they had to be salvaged. We had a 380 Volvo track hoe with a thumb attached to the bucket, with a very skilled operator who started taking down the stadium. We moved in a couple of track hoes with jaws on them, as well."
It took about two weeks to demolish the stadium. The area was roughly 360 x 100 ft. (109.7 x 30.4 m).
Morgan’s crews also were responsible for grading, which took about three weeks to finish. Approximately 7,000 to 8,000 cu. yds. (5,351.8 to 6,116.4 cu m) of dirt was moved.
"We used dozers, track hoes, compactors and a number of highway trucks," said Morgan. "This project was planned really well, and everyone worked together to pull it off.
"We had to deal with sinkholes as we were about to start grading. We went 40 feet deep in one of them, which was under the running track. It was just one of those things that happened that had to be taken care of."
The sinkhole repair included removal of unsuitable soils, which were replaced with large boulders on top of eco-fabric, and then filled with a mixture of 57 stone and flowable fill concrete. According to Persinger, the sinkhole is typical of most construction projects in the area.
"It’s not a surprise, because the entire campus is built around sinkholes and some of our most iconic spaces on campus, referred to as ’The Bowls,’ are remediated sinkholes," said Morgan. "Most of middle Tennessee is sinkhole prone due to its Karst topography. While the sinkhole was impressive in size, that was due in part to the digging that had to take place to properly remediate it. Contingency funds are built into construction projects here, and often used for sinkhole remediation, which was the case here. It did not delay construction, nor did the sinkhole jeopardize the facilities’ structural integrity.
"It took four days to remediate," Persinger said. "The construction crews and campus officials discovered the hole a few months prior to the remediation, when they dug to work on underground utilities. The initial hole opening was only a few feet and was roped-off until remediation could begin. The sinkhole did not suddenly collapse. It was dug out to find stable rock to begin filling the void."
Mitch Robinson, vice president of finance and administration of Austin Peay said project planning took a couple of years to complete to get to this point.
"During that time, athletic leadership changed along with the project priorities. These were very positive changes, but one challenge was to ensure we were staying within budget as these changes are brought forward. So far, we have been very fortunate to have a contingency budget sufficient in size to cover them. As everyone knows, you only get the opportunity to do the project right once. Keeping everyone apprised where we are in terms of the budget is very important.
The home team locker room is expanding in size along with the student lounge area, equipment storage room, a new official’s locker room and a new locker room for the cheerleaders according to Robinson. In addition, the visiting team locker room is being relocated to the east visitor stands. The concourse level has expanded concessions, space for game day apparel sales and a room for emergency first aid.
"Excitement is really building around campus now that you can see the main structure," said Persinger. "It’s an impressive facility, and the campus and community is looking forward to opening day September 13, when we play Chattanooga. Club level seating that features a covered area and serving areas indoors, behind the club seating area, is a significant addition to the game-day experience for fans. The skyboxes are also a significant addition to the facility. The overall addition of multipurpose space will allow the stadium to be used for a variety of events.
"It sends a clear message that we take pride in our athletes and that athletics is an important part of the Austin Peay experience, whether you are a student or student athlete. This facility instills excellence and helps us continue to build pride in our sports programs, and all those who support them. It also builds pride among our alumni and the community."
The multipurpose design allows for events such as receptions and meetings. The new locker rooms, office space and athlete spaces, which were not available in the old stadium, all enhance the usage of the facility.
Rufus Johnson Associates served as architects for the renovation.
"In early February, 2011, our firm had been hired by the Tennessee Board of Regents and the State of Tennessee’s Building Commission to revisit a Governors Stadium renovations master plan that we’d previously prepared in July of 2008," said Rufus "Rudy" Johnson, AIA. "The 2008 study was initiated at the request of President Tim Hall, who was new on the scene at Austin Peay, but fully aware of the fact the stadium was an eyesore and detrimental to the success of the football team.
"As we were finalizing the 2011 revised master plan, I visited with President Hall to give him an overview of our preliminary findings. During our visit, Tim made the statement that 80 percent of the complaints he received about the campus had to do with the unsightliness of the stadium."
Johnson realized a portion of the stadium simply needed to be demolished and rebuilt.
"We had to document the tearing down of the existing west stands and, more importantly, do a full-blown renovation of the existing east stands into a true visitors side, complete with a visitors’ locker room and support facilities," said Johnson. "That has been extremely difficult and time-consuming, as we had no existing drawings to aid us in our efforts.
"The design must allow for stress and wear and tear. However, the stadium proper portion of this project will be used between five and seven times a year. The support facilities incorporated into the structure will be used daily and maintained accordingly. The biggest design provision the design team has to make is to make sure the seldom-used structure will endure all the climatic changes that occur over time.
"The facility we are replacing had served well since 1948, and I fully expect this new stadium to do likewise for at least 66 years, as well. This is truly going to be the house that Tim Hall built. "
"As a Clarksville native and Austin Peay alumni who grew up playing sports in the stadium, and an employee for more than 20 years, I’m thrilled it’s happening, because the university has outgrown the current facility," Persinger said. "I had some great experiences in Municipal Stadium, especially in high school. Municipal Stadium was where all the high schools played football, and one of the few places back in the 1970s and ’80s that had artificial turf. Getting to play there was unique. But it’s time for a change, and that’s the overwhelming consensus of faculty, staff and students."
Austin Peay, a four-year public university, is operated by the Tennessee Board of Regents. The school is named after former Tennessee Gov. Austin Peay, a native of Clarksville. The school is a four-masters level university, offering more than 56 majors.
Today's top stories



