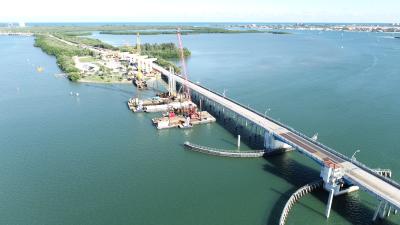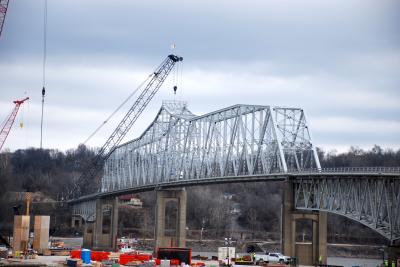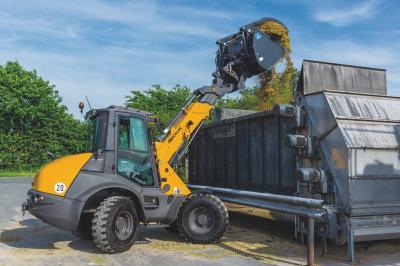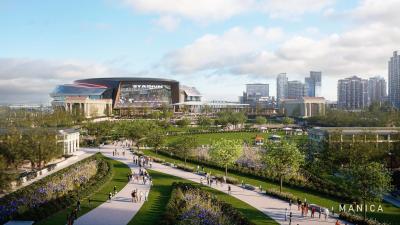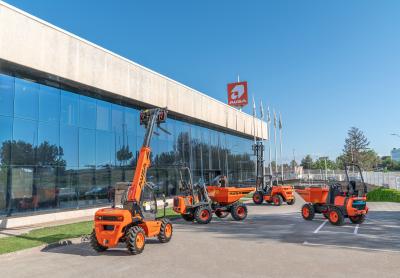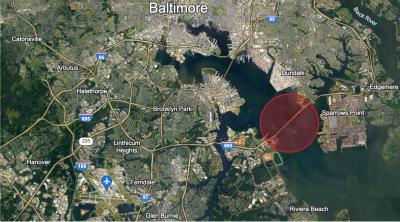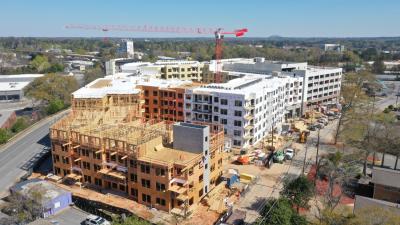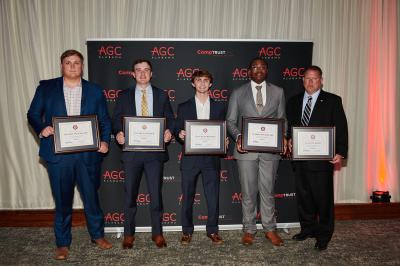It’s a tale of two projects — one a publicly-funded convention center and the other a privately-funded hotel –– built so close to each other that they are tied in together.
The construction of the St. Charles Convention Center, which opened this spring and the Embassy Suites Hotel, which opened in July right next door, have been heralded by local officials as a great economic boon to the city, the second largest in the St Louis area.
With its proximity to St. Louis, the new convention center, 14 years in the planning, is expected to draw many medium-sized conventions and conferences. St. Charles, with the largest historic district west of the Mississippi and the second largest in the country, has much to offer to convention-goers including its proximity to St. Louis.
St. Charles’ ties to American history stretch back to Lewis and Clark who made their last stop in the St. Louis area before embarking on their great trek west, and the town today is a quaint destination for tourists.
Adjacent to the center is the Embassy Suites, a $40-million hotel with 296 suites and 5,500 sq. ft. of meeting space. Built by the John Q. Hammons Hotels Inc., it is the largest hotel in St. Charles.
Construction of the buildings brought out some of the biggest equipment in St. Louis.
“While we were setting steel, we used the biggest hydraulic crane in St. Louis to set some of the long-span trusses on the job,” said Wes Villhard, project executive of Paric, the construction manager of the convention center project. “In fact, there were two cranes at once to grab the truss on each end and then hoist it into place.”
Another “great piece of equipment, which was probably the biggest JLG” was used in the construction of the hotel, Villhard said. “It’s a great big telescopic boom that they were able to reach up 12 stories to work on the windows and do their EIFS [exterior insulating finish system].”
Time and weather dominated the project and no one felt the brunt of that more than Villhard.
The team started erecting steel in December of 2003 and continued doing so for approximately 15 months.
“During that time, we had a lot of bad cold winter weather — freezing rain, ice, snow, etc., and we got about a month behind in our steel erection,” Villhard said.
So Paric asked Big Boy’s Steel Erection to help them catch up. Big Boy’s brought out “about 20 of their best ironworkers and they would blitz it on Saturdays,” he said. “We probably gained two or three days worth of catch-up time every Saturday they worked.”
In a single month crews caught up the month the project was behind due to weather.
“They really overcame some adverse weather conditions, really went the extra mile, got the job done and caught us back up,” Villhard said.
Timing impacted the work of other companies on the project including Hammerts Iron Works, which supplied the iron.
“We were fabricating the steel as they were furnishing the design,” said Mike Consolino, project manager of Hammerts. “It was almost like a hand-to-mouth type deal. They were designing the building while we were doing our details and fabricating it. Paric’s concrete foundation contractor was pouring their concrete just a week ahead of where we were supposed to be at that time. We were following them out the building. It was pretty intense.”
The structural drawings weren’t fully designed yet when the company was awarded the bid.
“We just barely had enough information to get the material on order when we started, and as we were doing our steel details, the engineer was furnishing us with final information,” Consolino said. “It was very fast track.”
Paric asked the company to meet their schedule, and it did.
“It was a very satisfying job when you’re done,” Consolino said. “It was hectic while we were doing it but when it was over with, it was something to be proud of.”
John Gerst, vice president of Big Boy’s, is especially proud of his company’s safety record on the project.
“[The project] was right in the middle of winter, and it was a big job for us,” he said. “Safety was a major concern because it was icy up on the iron. We did the whole job without any injuries — actually without any recordable claims.”
Gerst said there was no secret to the company’s safety record. Workers just followed prescribed safety rules to the letter, he said.
“You just have to make sure the people are tied up when they’re up on the iron,” he added. “There are a number of tools — personal protective fall arrest systems that you can use but mostly it’s just discipline and training. You can have the most expensive foolproof system up there, and if the guys won’t use it, it doesn’t do you much good. We had good workers out on the job — they all took safety as a priority, and it showed.”
That was a major challenge because the company had approximately 20 to 30 ironworkers a day working on the job. That was “a lot,” Gerst said. Complicating things was the fact that they were all spread out.
“People were working on all different parts of the job at all different heights,” he said. “You couldn’t watch everybody all day. You had to trust them that they were going to get the work done safely.”
Consolino said working Saturdays helped the crews get caught up.
“The job had to be done on time,” he said. “They had an end goal so we worked a lot of overtime on that job to make back the days we lost because of the snow. That’s really what I’m proud of — we did it on time, under budget and with no injuries.”
One factor that impacted the schedule was the unexpected rock found underground on the site.
“We did encounter rocks and boulders in clay layers that wouldn’t sufficiently support the structure so we had to go deeper than planned and drill through rock that wasn’t planned,” Villhard said. “We had 210 concrete piers that ranged from 36 inches in diameter to 72 inches in diameter and they went down an average of about 35 feet in bedrock. We were going to use them anyway but we had to drill through a lot of rock that was not anticipated. It cost us about a month on the schedule but we overcame that by working overtime and on weekends.”
In fact, the team was able to bring the project in approximately $2.5 million under budget and a little early.
That, Villhard said, was done with “lots of luck.” But, he added, “We had good bids and about $1 million worth of value engineering which helped bring the project in under budget. For a $32-million job, that’s pretty unusual.”
The center and the hotel were built on the site of the former county fairgrounds. The soil generally did not present any problems except for some contaminated soil from a former asphalting company that was found on the rear part of the site.
“That wasn’t initially anticipated," said Brent Schulz, assistant to St. Charles City Administrator Allen Williams. “It wasn’t a big deal. It was taken care of.”
And because the center and hotel are located just off Interstate 70, work had to be coordinated with the Missouri Department of Transportation, Schulz said.
That necessitated planning approval for access into the facility.
“With it being on the service road and tying into an overpass on I-70 and things of that nature — it just added time onto the process,” Schulz said.
Travelers on the expressway won’t have trouble finding the convention center. A giant 16- by 24-ft. ProStar video screen reaches approximately 60 ft. in the air near the access road.
“We could have gone with quite a bit smaller structure but the architects wanted it to stand out,” said Scott King of Daktronics Inc., the subcontractor that made the screen. “It’s certainly going to blow away the people on the road when they come over that hill and see it.”
Plans for installation at the first location for the screen had to be scuttled when it was found the soil was too loose even with 20-ft. pier footings so it was moved to another site.
“No matter how wide your footing was going to be, it was probably still going to tip over due to the loose soil so we moved it,” he said.
So engineers decided to cut through one parking space in the parking lot where the soil was more compacted.
“One pole is going through the parking spot and the other one is still out into the soil but the pier footings are still about 18 feet deep,” King said.
The construction challenges extended to the John Q. Hammons Embassy Suites Hotel connected to the convention center. The building is a post-tension concrete superstructure with a Drivit EIFS external wall system.
“We had incredible weather challenges,” said Ron Barrett, vice president of operations of the Killian Group. KCC Contractor Inc., a subsidiary of the Killian Group, was the contractor.
“We lost over 95 days to inclement weather and that’s 95 work days. It doesn’t take long to do the math. That’s almost four and half months of construction. That in itself was a very big challenge."
The weather that beleaguered the project was a combination of rain and cold, snow and ice.
“All that good stuff,” Barrett said.
Barrett also said the “high level of quality our client brings to the table” was a challenge because “a lot of the subcontractors in the hotel market are not used to the level of quality our client exemplifies and that we underscore and mandate.”
Barrett called it a “treat” to be able to partner up with Paric.
“We appreciated their cooperation and professional ethics,” he said. “Not very often can you get two general contractors on the same property and they play nice –– too many roosters in the hen houses.”
One of the first challenges out of the gate was to rock, Barrett said.
“We drilled a tremendous amount of rock,” he said. “That was day one. Our 95 days lost to weather was in addition to the 50 calendar days, not work days lost for our extended drilling measures for our deep foundations.”
The time lost for unexpected rock and the weather pushed the completion date from May 15 to June 15 and the opening from June 1 to July 7, he said.
“So we made up a tremendous amount of time that was lost at the front end of the project.”
And just how did he do that?
“It’s very difficult,” Barrett said. “We pushed hard, we squeezed, ran additional forces of contractors. We just pushed hard.”
Some overtime was used but “mostly it was manpower,” Barrett said.
“St. Louis has a great subcontractor manpower pool so instead of spending on overtime, we had additional men on the job,” he said.
Equipment on the job included a Champion tower crane and a turtle hoist. Budrovich did the erection and dismantling of the tower crane using a 300-ton truck crane. The 364 tower crane was approximately 155 ft. from the underhook.
“It was such a small site for me we didn’t really utilize much equipment past that,” Barrett said. “It was a very tight site for me. Paric had the lion’s share of it.”
Jon Havlak, senior designer of PGAV Architects, which designed the convention center, said the building was designed with a nod to St. Charles’ historic past. Murals inside the building are based on original art depicting Lewis and Clark and other historic features of the era.
“We used historic features in the detailing of the building to try to tie into the overall marketing position that St. Charles takes, which is to try to bring tourists in for their historic St. Charles reenactments that they do,” he said. “We have a two-story building which allows us to create a higher level upper level that ties into the hotel and links into the major ballroom space.”
Most convention centers tend to be bland with an it-could-be-anywhere-look. But not this one due to the tie-ins designed into the building.
“It probably has more color and more detail than you would see in convention centers,” Havlak said.
A clear tie to the past is the choice of red brick on parts of the exterior and in the prefunction areas of the ballroom and the exhibit hall.
“We selected a brick that blends with the brick on historic Main Street,” Havlak said.
The brick, in shades of red, mimics the handmade bricks used in the early days of St. Charles. Brick on some walls recalls early St. Charles homes, and light fixtures are reminiscent of “gaslight” fixtures on historic Main Street. Even the public furniture imparts an Early American flavor. The color of the paint on the walls and the hues and pattern of the carpeting in the Grand Ballroom are reminiscent of Early American designs. Woodworking and wainscoting reflect Early American elegance, too.
“It’s all in the details,” said Steve Powell, who was CEO of the Greater St. Charles Convention and Visitors Bureau while the convention center was being planned and built. He has since left that position.
An interesting feature in the building is a nautical compass “star” inlaid in the floor at the bottom of the escalators. Early American times houses often had a painting of the star on the floor, Powell said. That gave Powell the idea to have a multi-colored star installed in the floor near the escalator on the lower floor. He believes the historic star will have contemporary use — as a meeting place for people at the center.
The huge star in four colors of porcelain tile was designed with the help of a water jet company that used a computer and water jets to cut the pieces, said Mark Huesgen of William J. Zickel Co., the installer.
“If you have hours upon hours, those guys could hand cut it and fit it but with the water jet machine, it’s so much faster and easier,” Huesgen said. “We grout it and use a siliconized caulk that looks just like the grout with the same sanded finish so you can’t tell the two apart. That way if there’s any movement in the floor, it won’t crack the tile. It’s a pretty intense ordeal.”
Powell called the building “a very complex” construction project.
“People typically don’t build convention centers on a daily basis,” he said. “That in itself was a challenge because different aspects of a convention center are required as opposed to a regular building. The challenges have been unbelievably met by the construction crews and Paric and PGAV (Peckham, Guyton Albers and Viets Inc.), the architect. It’s been a very smooth construction.”
The 154,000-sq.-ft., two-story building includes 59,000 sq. ft. of meeting space over two levels. There also is an additional 25,000 sq. ft. of pre-function space.
The 27,600-sq.-ft. first floor exhibit hall can expand to 35,700 sq. ft. when the junior ballroom and five private meeting rooms are used. Space can be subdivided to accommodate multiple events.
“The idea was really to build a whole lot of flexibility in this space. We can do five different things at one time and they’d never even really see each other,” Powell said.
The upscale second floor grand ballroom will be used primarily for banquets but it can be divided for smaller events. It features alabaster light fixtures themed around candled fixtures used in early New England. CEG
Today's top stories



