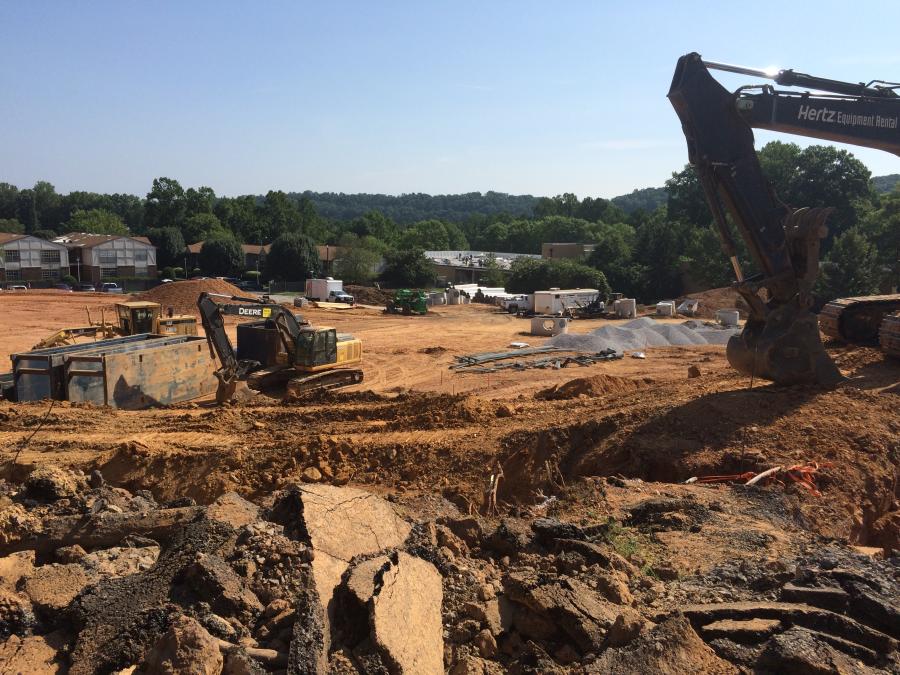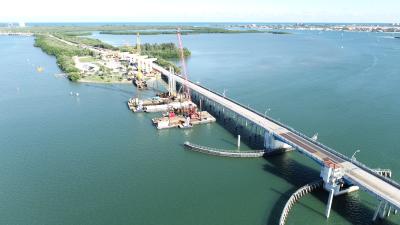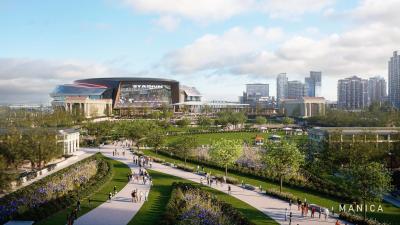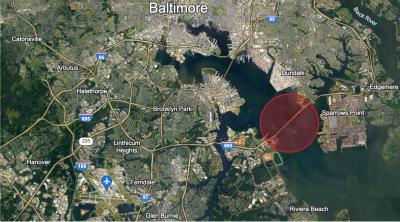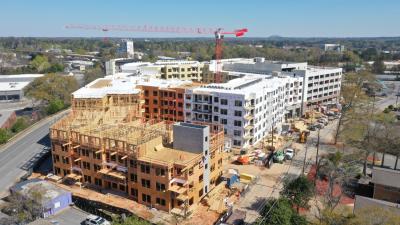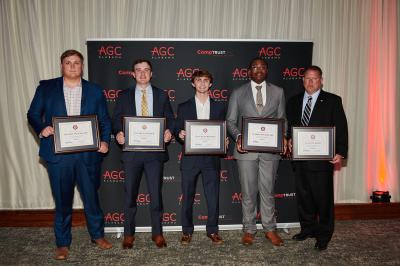Winter Construction photo
Despite challenges brought on by Mother Nature, construction is approaching completion in Dalton, Ga., on a new residence hall at Dalton State College.
Despite challenges brought on by Mother Nature, construction is approaching completion in Dalton, Ga., on a new residence hall at Dalton State College. Atlanta-based general contractor Winter Construction held a topping out ceremony earlier this year for the $12 million structure, known as Mashburn Hall of Roadrunner Place.
The Georgia Board of Regents approved the name Mashburn Hall, in memory of the late John Willis Mashburn, who established The John Willis Mashburn Charitable Trust to advance endeavors that boost higher education and economic development.
“The Mashburn Trust has invested significant resources in Dalton State and the greater Dalton community,” said Dr. Margaret Venable, interim president of the college. “The naming of our first residence hall honors the commitment of this esteemed family to our institution and our students. We are honored to be entrusted with such generous support.”
Carlos Torres, Winter Construction project executive, senior housing and multifamily, said, “The structure is a four-story, wood-frame building over a concrete podium. It's approximately 86,000 square feet, with 120 units. The building, nestled in the foothills of the north Georgia mountains, is u-shaped with a large green-space area to encourage outdoor activity and student interaction. Situated on the northern corner of the campus, the building offers proximity to classrooms and other college facilities, while taking advantage of the surrounding natural terrain.”
Site, structure and roofing work have been completed, with exterior and interior finishes yet to be carried out.
“We are working on interior rough ins, such as electrical, plumbing, etc.,” said Torres. “The biggest challenges on the project involved working on an occupied campus, and in a setting with unpredictable weather patterns.
“There has been an inordinate amount of rain that causes saturated soil. We received two to three times the average amount of rain in October, November and December.”
Torres said, “We pumped the slabs and retaining walls to address accessibility challenges, which included an occupied campus. We limited interference with daily campus activities by securing the site.”
The existing student housing buildings had to be demolished to build the new complex. Crews also had to relocate a main storm drain located in the middle of the site. Erosion control had to be maintained throughout the job, with a lot of drainage relocation due to existing buildings on site.
Approximately 5,000 cu. yds. (3,822 cu m) of dirt/material will be moved on the project. Equipment being used includes an excavator, front-end loader, dump trucks, a lull and a mobile crane. Among the materials required are the wood frame for 85,000 sq. ft. (2,406 sq m) of the building, cementitious board for the skin, brick masonry and glass for the windows.
“This is a wonderful milestone indicating our progress to date,” said Torres, “and we are looking forward to seeing the final product finished and having the students move in to their new campus home.”
According to Natalie Bates, Dalton State College housing director, Mashburn Hall is an important project for the institution.
“Because not only is it a symbol of change and growth for the institution, but a vibrant residence life program adds to the value as a whole. Quality campus housing is a pillar in achieving our goal of becoming a first-choice, destination college.
“The current facilities were constructed in the 1970s, and were originally designed for families. The buildings have aged and the spaces are not complimentary to what we feel creates the best community and living environment. Additionally, the demand for on-campus housing has outgrown our current capacity.”
Bates said Mashburn Hall will hold 365 beds.
“Students are excited about the amenities and quality of our new facility. It was designed with student needs in mind, including state-of-the-art technology and wifi, as well as gaming lounges, community kitchens and outdoor gathering spaces. Rental rates range from $2,500 to $3,000 per semester, depending on the type of housing selected.
“Dalton State has been talking about a new housing facility since the program started in 2009. For the past two years, we have worked diligently with the University System of Georgia and Corvias Campus Living to design a facility that this institution and our community can be proud of.”
Bates said students and staff are excited to see the construction taking place, as Mashburn Hall becomes more than just a sketch on paper.
“The topping off of the new building is another milestone to celebrate that progress. Corvias Campus Living and Winter Construction are both solution-based partners and that has made all the difference as we prepare for a successful opening of Mashburn Hall this fall.
“By creating unique and transitional spaces throughout the building, residents are able to greet, chat, gather, connect and be in ways that are somewhat non-traditional. The building has spaces sprinkled throughout that engage from furniture that utilizes your core, family-style tables that you can write on similar to a white board, mobile technology to connect and indoor/outdoor spaces created for large-scale programming.”
The residence hall will feature one-, two- and three-bedroom suites with semi-private bathrooms. There will be laundry area on each floor, as well as common spaces, game rooms, kitchen areas, an outdoor patio, an outdoor fire pit and a covered veranda.
Funding for the new student housing is the result of a public-private partnership between the University System of Georgia and Corvias Campus Living. Corvias will manage and maintain the housing complex for the next six decades.
“To see the last beam placed on Mashburn Hall was a great way to kick off the New Year,” said Jimmy Scott, portfolio director of the University System of Georgia project of Corvias Campus Living. “Winter Construction worked tirelessly to get the project back on schedule, despite the weather challenges we faced. Additionally, working with Dalton State College has been a particularly special experience for the Corvias team, because they embrace every sense of the word partnership. We can't wait to unveil Mashburn Hall this summer alongside our partners, and provide Dalton State a new residence hall right in the heart of their campus.
“University System of Georgia's Board of Regent partnered with Corvias Campus Living to create a truly innovative public-private partnership to offer students safe, quality and affordable on-campus living options. As part of Corvias' concession model, they leveraged the institution's existing housing assets, if they had any, to raise capital in order to fund new construction, as well as improvements of current facilities. After all bills are paid, including Corvias' performance-based fixed management fee, extra revenue is funneled back into a reinvestment account for the partnership to use at a later date. The goal is to touch each building multiple times by the end of the 65-year partnership.
“Working with Dalton State College has been a particularly rewarding experience for the Corvias team as they embrace every sense of the word 'partnership.' At the end of the day, the number one goal is to provide safe, affordable and high-quality on-campus student housing.
“Even though we've experienced delays, the Winter Construction team has stepped up and worked hard to get the project back on schedule and be completed by July. Reaching the topping out milestone was a great way to kick off 2016.”
With the building taking shape, the talk on campus surrounding Mashburn Hall at Roadrunner Place has significantly increased with staff and current students.
“The building will be located in the heart of Dalton's campus,” said Scott. “It was purposefully designed with the 'layers' concept, also known as the social space, at the core of each building. The thought process behind the social spaces involved collaborative programming with the Corvias Design team and each campus. The designs were intentional, allowing students to create a sense of community. Coupled with the function of the space, the Corvias design team conceptualized appropriate colors in support of the activity that we designed the space around.”
Collins Cooper Carusi serves as the project architect. Jim McAuliffe, AIA, said, “We began engaging all of the appropriate parties from Dalton State College and Corvias Campus Living at the earliest stages of the project. This approach allowed all of the stakeholders to be a part of, and share the ownership of, the residence hall's design process. With all parties together, we accomplished the program's vision in a charette-style working meeting where the college's goals and requirements were defined and explored.
“By engaging in this methodology, we blended the college's ideas with Corvias' operation methodology alongside our design vision to create the bases for the project that can already be seen throughout the design. This vision includes a place where students can easily interact with one another academically and socially, and can connect with the pedestrian-friendly campus while enjoying a building that is integrated into the design vernacular of the campus.”
The primary design challenge was the topography of the site.
“There is a significant elevation difference from the southern access point to the northern access point,” McAuliffe said. “The site is also bisected by a major pedestrian connection from existing student housing to the main campus. These challenges were addressed by allowing the functions of the building to naturally step down the sloping site, placing the main entrance at the high side of the site and a courtyard at the lower elevation.
“The courtyard is the focus of the building's exterior and serves as a social gathering space, not just for the residence hall but for everyone on campus. The courtyard is also open to the major pedestrian circulation route, which allows seamless engagement between students and passersby. Ultimately, the challenges of the terrain were transformed into significant features of the residence hall.”
Understandably, creating a residential space that can accommodate hundreds of students was no small task.
“We approached this concern in two ways. The first is to design the building in such a way that the residential units are grouped to visually create smaller clusters of rooms, which include shorter hallways and providing areas along the halls for the students to connect. The second design consideration concerns student safety,” said McAuliffe. “This project includes the latest technologies in access management, which allows easy day-to-day travel for those who reside in the building, but provides barriers to unauthorized access at multiple access points.
“Mashburn Hall is generally residential in its character, and it is reminiscent of prairie style architecture. The building has deep overhangs at the roof, the wood siding serves to emphasize the horizontality of the elevations and the brick helps to anchor the building at the ground levels. There are accents of fieldstone at the entrances and the roof includes shingles that emulate a shake style roof material, which are also materials associated with prairie style design.”
According to McAuliffe there are areas that include large expanses of glass where the students can gather, offering students views to the low mountains that line the valley and surround Dalton State campus.
“Likewise, the large window areas will become 'lanterns' on the building, identifying the building as a main hub of activity.”
The surrounding area helped define the building site, and the residence hall itself.
“Because Dalton State is on the side of a low mountain, terrain provided a major influence on the building. We felt it was important to respect the site and allow the building to step down with the contours of the hillside. This provided the design team with a design that goes beyond the expected solution of an entry point with four floors of residential units,” said McAuliffe.
“The design uses the topography to allow a view from the main entry point out and beyond to a courtyard one level down. At the courtyard level, outdoor activity areas include a fire pit and seating and a patio where students can grill out and enjoy the outdoor environment.”
The client opted not to pursue any recognized LEED certification levels, but the project goals included being environmentally sound and respectful of sustainability concepts and materials. Based on this idea, the architectural and engineering concepts relied on necessary and appropriate sustainable criteria.
“Collins Cooper Carusi Architects has accomplished many student residential projects in the past 25 years,” said McAuliffe. “These varied projects provided us extensive insight in the project's unit design, functional organization and general layout of the student residential complexes. Building plan efficiency is a key criterion in meeting the rigorous budget constraints that accompanied this project, and our previous experiences helped accomplish this in a timely manner.
“Our desire is that Mashburn Hall will become a true home away from home for the students of Dalton State College. For visitors, we would like this building to be a memorable place where everyone can congregate and gather and enjoy sharing time and memories together in the various spaces the building provides.”
Serving northwest Georgia, Dalton State is one of 31 colleges and universities in the University System of Georgia, and is accredited by the Southern Association of Colleges and Schools. A public, four-year college, it was established in 1963 as Dalton Junior college and currently offers targeted bachelor's degrees, a full range of associate's degrees and career certificate programs.
Today's top stories



