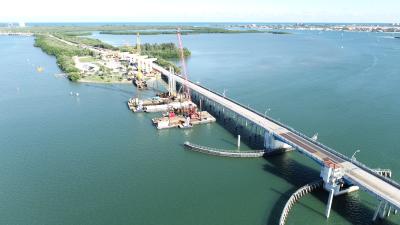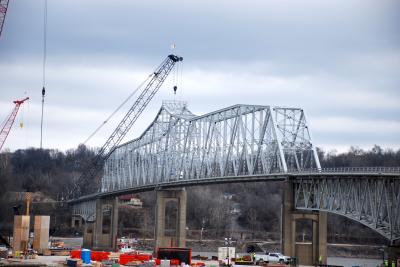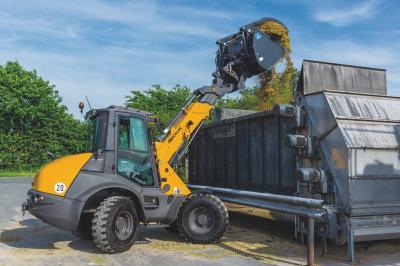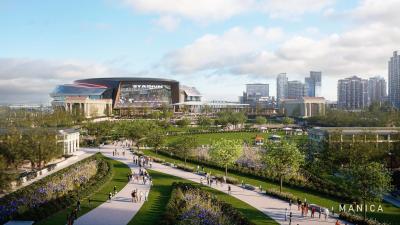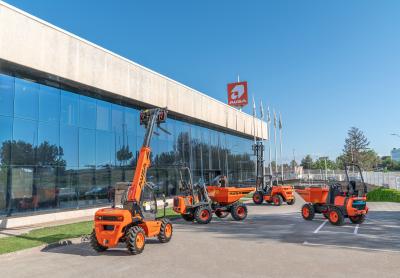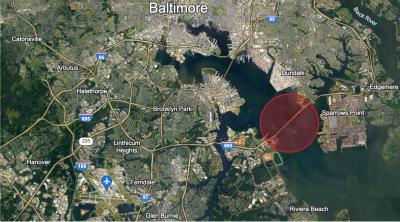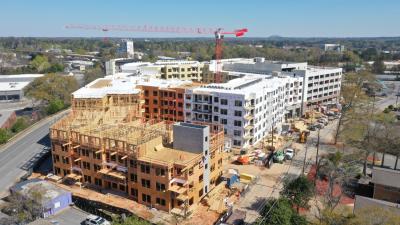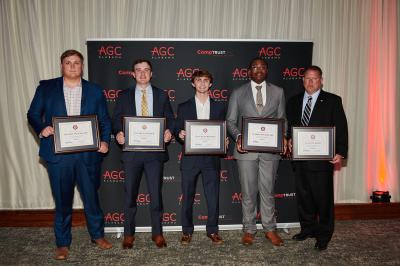Construction teams in Huntsville, Ala., are making significant changes to the historic Marshall Space Flight Center (MSFC) headquarters complex, which has played a crucial role in the nation’s space program. The largest center of NASA, Marshall has served as the chief center for space shuttle propulsion and its external tank, payloads and related crew training, International Space Station design and assembly and computers, networks and information management. In early January, site preparatory work for a $40 million construction and demolition project at MSFC officially began.
According to MSFC spokesperson Angela Storey, Building 4220 is a part of MSFC’s repair by replacement program to replace aged, deteriorating, high maintenance buildings all over the center. It is the first structure in the 4200 complex being replaced under this program.
“Marshall has an important role in the U.S. space program, and has developed a master plan for the redevelopment of the center to enable us to meet the challenges we face in our role to develop launch vehicle propulsion systems and to staff the various Marshall programs of the future,” Storey explained. “There’s currently more than $200M worth of construction and renovations Marshall has to meet the existing known needs.”
Named for the late General George C. Marshall, MSFC has been an integral part in the nation’s space endeavors. Since 1960, Marshall has provided NASA with mission-critical design, development and integration of the launch and space systems required for space operations, exploration and scientific missions. This includes providing the rockets that powered Americans to the moon, developing the space shuttle propulsion system and managing the development of Skylab, Spacelab, space station nodes, the Hubble Space Telescope, the Chandra X-ray Observatory and numerous scientific instruments.
All construction and demolition at MSFC falls under the guidelines of the National Historical Preservation Act of 1966. The new building, which should be completed by the end of 2013, is only part of an overall construction plan for the complex. Other projects, yet to be finalized, will include the renovation of the offices of Dr. Wernher von Braun, who served as the Center’s first director. Building 4220 will replace building 4202, and once the project is completed, employees will be moved from 4202, which will then be demolished.
The new construction is a 149,000 sq.-ft. (13,842 sq m), five-story office building. It retains architectural elements of the buildings in the complex for historical purposes. Key features include a full height glass atrium at the main entry with conference rooms overlooking the atrium, an exterior patio on the third floor, exterior balconies at break areas on all floors. Sustainable design elements include recycled materials, reduced construction waste, native plants for landscape, indoor environmental quality sensors, solar energy panels, daylight sensors and daylight harvesting for interior spaces, energy star rated roof systems and electrical devices, water sense plumbing fixtures and a rain water collection system.
“Building 4220 is being constructed in a parking lot that was near building 4203, so employees have to park farther away,” Storey pointed out. “Because 4220 is in an active office building complex, the construction activities may at times be a distraction to people in nearby offices or hinder the movement of people and vehicles in and around the construction zone. In the end, the new building will enhance the complex and provide a modern, new energy efficient building that serves the needs of MSFC.”
The architect for the project is Thomas, Miller & Partners LLC, Brentwood, Tenn. As with all the new structures, 4220 is expected to be a Leadership in Environmental Engineering and Design (LEED) green building. Storey said Marshall has been a leader in NASA in implementation of LEED buildings, starting with building 4600. In addition to helping the environment, Marshall officials believe LEED/Green buildings make good business sense, saving roughly 65 percent on gross square foot utilities costs.
The new building, energy-efficient and tech-ready, was designed with the same blue and gray color scheme as the original headquarters buildings. It will most likely house some NASA staff working on the new heavy-lift rocket being designed and tested at Marshall, but is not being built for the new program or with funds slated for the new rocket. The project has been planned for close to 10 years.
Harbert Construction is serving as general contractor on the project.
Harbert Project Manager Mark Bounds said, “We are responsible for construction of the new MSFC building 4220. We are managing all phases of construction from site work and foundations through final finishes. One of the primary challenges on this project is the coordination and safety of the MSFC staff. The building is being constructed between the parking areas of the existing MSFC. Daily communication and planning is involved to keep from interrupting operations.
“So far,” he added, “the weather has been fairly mild, but it does play a large role in the project as we started with foundations and site work during the rainy spring season. Weather will become a non-factor once the curtain wall system and roof have been installed.
Harbert Construction currently has a management staff of eight on the project and will have an average of 150 field personnel comprised of subcontractors and labor throughout the project.
Harbert’s Brett Drummond, assistant project manager, explained, “It’s an honor to have been selected to work on this project. It’s truly a once-in-a-lifetime opportunity. Our staff is proud to be meeting and working with NASA officials on this landmark facility with so much history attached to it. Doing this replacement building is something I won’t forget. When I was a kid visiting the nearby Rocket Center, I never imagined being a part of something tied to space travel.
“The main challenge is building at an existing facility. We have to work around their operations and coordinate things so as to ensure everyone’s safety. That’s something we’re aware of at all times,” Drummond added.
Eventually, plans will include a campus with a central walking corridor connecting the headquarters to the Rocket Park exhibition area. As for Building 4200, planners are hesitant to make any dramatic changes, as it’s the most historic building of the complex and will require careful renovation. Still, the complex’s headquarters is dangerously outdated, and contains asbestos insulation that was banned long ago for new construction.
The MSFC, situated on the U.S. Army’s Redstone Arsenal, is NASA’s designated developer and integrator of launch systems. The Propulsion Research Laboratory is a leading national resource. For manufacturing, the globe’s largest-known welding machine of its kind was installed at MSFC four years ago. Currently, five Marshall Center facilities are recognized as National Historic Landmarks, including the Redstone Test Stand, Propulsion and Structural Test Facility, Saturn V Dynamic Test Stand, the Neutral Buoyancy Simulator and the Saturn V.
Equipment being used on Building 4220 includes an 80-ton (72.6 t) crawler crane with fixed lead for pile driving operations. Track hoe excavators will be incorporated for utility installation and foundations, while lulls are being put in place for material handling, graders for the building pad and earthwork, along with loaders for material handling, backhoes, etc. More than 1,000 tons (907 t) of steel is being used for the structure of the building. A unitized curtain wall is included in the plans as well, along with solar panel arrays for renewable energy.
Drummond said coordinating with personnel is crucial in terms of keeping on schedule and making certain everyone is safe while construction is taking place. Weather also plays a role, as rain delays can be costly in meeting deadlines. The pile driving/site work is time-sensitive, as the foundation and structures cannot begin until this phase has been completed. Once the necessary steps have been taken, the unitized curtain wall will be installed. This system allows for the building to be dried in rapidly as compared to a traditional site build curtain wall system. This will allow for the rough-in and finish work to begin earlier.
“Using a prefab curtain wall will help as far as the time schedule,” said Drummond. “It will be delivered by Physical Security LLC of Bessemer, Ala.”
Ken Hays, vice president of preconstruction at Physical Security, explained, “The exterior skin glazing system we are providing is designed so that individual panels of glass in aluminum frames, weighing several hundred pounds each, are installed in a manner to span an entire floor with each panel installed. The frames are fabricated and assembled with the glass already installed in our manufacturing facility here in Bessemer, then trucked to the site for installation. Shop glazing the panels provides distinct benefits in comparison to field assembled systems: controlled quality environment, speed of installation and thus dry-in of the building, reduced staffing requirements in the field, and a system sealed in the plant with structural silicone sealants.”
The panels are loaded onto conventional flatbed trailers for transport to the site, then hoisted directly from the trailer to their final location on the building.
“The thousands of parts that go into making an exterior curtain wall are put together in a controlled plant environment with strict quality control measures and protocols, and skilled labor,” Hays explained. “Conversely, stick built systems require these parts to be assembled in the field, in varying weather conditions, with critical seals and installation measures very difficult to verify and document.”
Hays added, “We’re very pleased to be performing another USACE project, especially one of this significance. As a federal glazing contractor, our projects have occurred over a fairly broad geographic area, so it is nice to have one close to home.”
Subcontractor H.H. Jordan of Mobile, Ala., is responsible for the steel piles, with Jesse Stutts Incorporated (JSI) of Huntsville, Ala., handling the electrical work for the project.
JSI Project Manager William Riggle said crews are providing the inner connection between the penthouse solar panels and main distribution gear.
“We’ll have daylight harvesting that will go through all five floors and that will involve sensors that will dim or turn off lights if the ambient lighting outside is sufficient. This requires a great deal of initial planning because you have to have sensors spread out around the perimeter of the building itself.
“Also, NASA is now building facilities with raised floors to allow for future redistribution of offices. We have to have overhead taken care of so that another subcontractor can come in and raise the floors so we can then do what we need to do as far as providing power and running cables to floor boxes, etc. We are responsible for high voltage cable and providing a generator along with transfer switches so that NASA officials have emergency backup power. They sure don’t need to lose critical data. There is usually a battery system in place to back up computers, so that there is never a drop in power and there’s a backup by the generator itself.”
JSI will have as many as 50 workers onsite at the peak of construction and will use a variety of fixtures.
“There’s a three-story atrium at the entrance that allows us to incorporate more LED fixtures as far as on-site lighting and outside lighting underneath benches that will be located on the property for nighttime meetings. I think the finished product will be very impressive, and it’s an honor for each of us to be a part of continuing NASA’s history and tradition. To be here and feel the nostalgia and all that’s gone into this complex and the people who’ve worked here is pretty amazing. It’s something you’re definitely proud to be associated with, without question.”
According to Drummond, the building will maintain a 1960s feel, but with a modern twist to accommodate current Marshall staffers.
“People will see the architectural integrity of the complex has been preserved. The new building sits back beyond the original building, which is the tallest in the complex. I think it will be a good fit, and it’s exciting to be part of the process.”
Today's top stories



