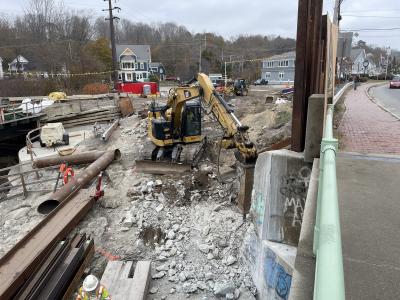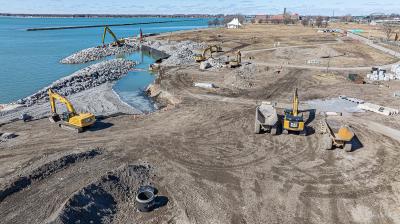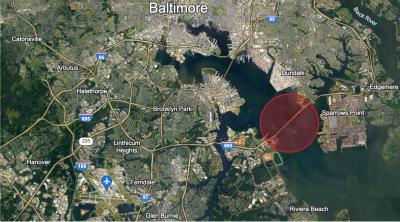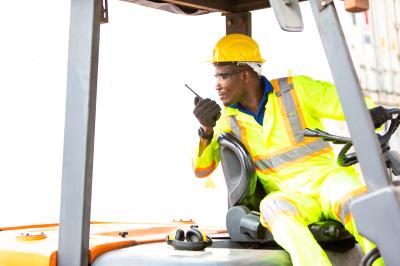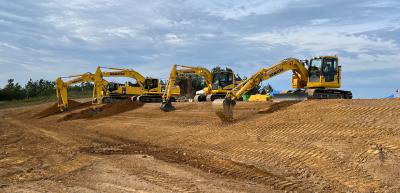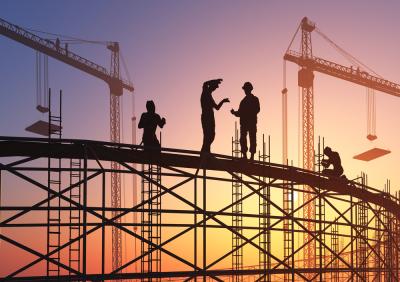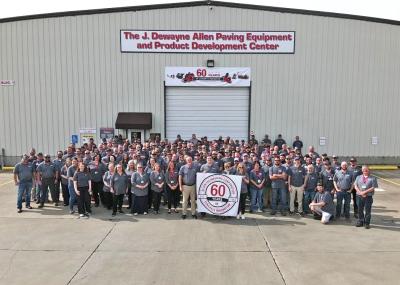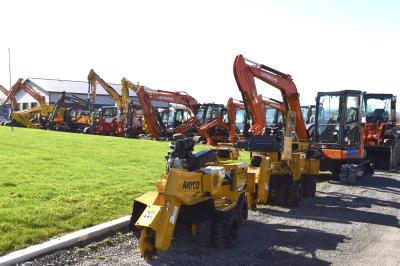With earthquakes rumbling in places like Haiti, Chile, Indonesia, the Solomon Islands and, ominously, the Mexican peninsula right below California, Americans surely wonder when The Big One will strike the United States. The good news is that seismic engineers, architects and contractors are preparing for that day by building structures that will withstand the shaking.
Yet it is a work in progress.
“All major buildings being designed in the United States are designed for earthquake resistance,” Mark Sarkisian said. He should know. As director of the Structural Engineering Studio in the San Francisco office of international architectural firm Skidmore, Owings and Merrill, the engineer is familiar with trends in mid-rise and high-rise construction.
As a specialist in seismic design, Sarkisian understands that variables in seismic events make outcomes for buildings somewhat unpredictable. An urban area is severely or lightly damaged in a quake as determined by, among other factors, the intensity and duration of the tremor and whether it hits a prepared area like the West Coast or somewhere eastward where building codes and expectations are more relaxed.
“It’s going to happen,” Sarkisian said of the likelihood of a major earthquake striking the United States, “and I think it’s not just going to be California that’s hit. The most significant jolt might be along the New Madrid fault in the Midwest. Or on the East Coast.”
A quake in New York or Connecticut in all likelihood wouldn’t be as severe as one on the West Coast, Sarkisian acknowledged, given the underlying lay of the land next to the Atlantic. But a tremor in the eastern states doesn’t need to be as strong to inflict lots and lots of damage. That’s because most existing structures there weren’t built with quakes in mind.
The situation in Haiti is a reminder of the relationship of quake intensity and building codes. In January, at least 200,000 people died there when weakly constructed buildings in and around Port-au-Prince collapsed following a tremor measuring 7.0 on the Richter scale.
The next month, Chile was struck with a much more intense quake — an 8.8 — yet fewer than 1,000 died. The difference in the two outcomes is Chile’s vigorous economy. The relative prosperity of the South American nation compared to Haiti had allowed Chilean engineers and contractors to design and build more earthquake-resistant buildings and bridges. By and large, Chile’s buildings didn’t collapse; Haiti’s did.
In the United States, lack of prosperity is not the problem. Rather, the question of whether to engineer for earthquakes has been keyed to the likelihood of a tremor happening.
“In California, all the newer buildings are built to be at least earthquake resistant,” Sarkisian said. “It’s on everyone’s mind here. Codes are very, very strict. This is not the case in areas where they are not expecting an earthquake to occur.”
Building Safer Buildings
Unlike in Japan, where most general contractors conduct earthquake research in their own labs, America’s anti-tremor techniques are formulated and tested on university campuses. California academia has a vested interested in the subject, of course, being at the epicenter of potential quakes in the United States. Two universities there each lay claim to having had the “father of earthquake engineering” on their faculties — John A. Blume at Stanford University and George W. Housner at the California Institute of Technology.
But 14 member institutions of the Network for Earthquake Engineering Simulation (NEES) are scattered across the country, from Oregon State University to the University of Texas to Lehigh University in Bethlehem, Pa., and the University at Buffalo in New York. On the various schools’ giant shake tables, engineers try to advance the understanding of “how earthquakes and tsunamis affect man-made infrastructure, such as roads, buildings, port facilities and public utility systems,” as NEES literature declares.
Two benchmarks are used for a structure’s building performance in a seismic event. One is the “life safety” level, which means a building should be able to come through a moderate-to-severe earthquake with heavy damage but be repairable and, perhaps, “occupiable.” The second is the “collapse prevention” level, which means a moderate-to-severe quake leaves a building still standing but realistically not repairable nor safe for occupancy. In either scenario, an earthquake-resistant building is not supposed to fall down.
“Damage is supposed to happen, but collapse is not,” said James M. Ricles, professor of structural engineering at Lehigh University.
In a moderate quake, perhaps a 6.0 or 7.0, some building drift is allowable — that is, a building might be left slightly out of plumb — and nonstructural walls might be compromised, but the essential integrity of the structure is supposed to be intact. Stronger tremors can ratchet up the damage but still not topple the structure.
The old school of thought on resisting quakes was to make a building or bridge as rigid as possible. Faith in that ideal was shaken somewhat in 1964 when a 7.5 earthquake struck Niigata, Japan. The ground was the culprit, giving way under several apartment buildings. The buildings themselves remained structurally intact, however, though afterward they leaned severely and, in one case, lay on its side. The five-story buildings had to be demolished.
The new philosophy is to make buildings and bridges resilient, holding themselves together elastically rather than rigidly, bending but not breaking under the lateral and vertical stresses produced by a tremor. A building still needs to rise on firm ground, of course, but from the foundation skyward, give-and-take is the operating phrase now.
At the base, taller buildings are often isolated from the ground through use of ball bearings and plates. The idea is to reduce the impact on a building of the accelerated lateral movement of the earth during a quake, minimizing the strain on vertical load-bearing structural elements.
“Essentially, it decouples the building from the ground so ground motion is not directly transmitted into the superstructure of the building,” is how Sarkisian explained the method. “The building above the isolation plane is moving in a much softer way.”
Higher in a structure, passive and active dampers are placed where they can absorb some of the shake and dissipate the energy working on the structure’s framework. The devices soak up some of the forces threatening to shake loose key structural members.
One of the most promising newer techniques, according to Ricles, is the “self-centering steel system.” A 1994 earthquake near Northridge, a Los Angeles, Calif., neighborhood, surprised many engineers because buildings collapsed that were thought to be resistant to tremors. One of the lessons learned there was that connections between columns and beams fracture under strain.
The result is development of something called post-tension strand technology. A building’s steel framework is connected not by welds or bolts but by tensed strands of steel that yield further under stress but then snap back, pulling key structural members with them. In concrete pillars and beams, the strands run through the concrete but are not bonded to it and perform the same function: they absorb lateral or vertical movement that would crack the concrete and then close any gaps opened under stress.
“The cost of self-centered steel systems is no more than conventional construction,” Ricles said, addressing an obvious bottom-line question.
He believes the new system is an example of how theoretical research on campuses leads to improved construction techniques and makes the United States a leader in innovative earthquake-resistant building.
“The question is, how can we take what we are doing today and do it better.”
The construction industry is “very supportive” of campus researchers like himself who foster new thinking about building techniques, Ricles said.
“If they can use an existing skill set but in a different combination, they are very receptive to it. Of course, in the long run they are going to benefit, from a business point of view. They don’t want to build something that is unsafe.”
Designing the Future
Architects are stretching to produce “earthquake-proof” buildings that will survive tremors in good overall shape. “
That’s a different level of design,” Sarkisian said from his office in San Francisco. “An earthquake-proof building or bridge or other structure is designed not just to be resistant but to coexist with an earthquake so damage is minimal.”
Besides protecting an investment in a building, truly quake-proof structures would help protect the environment, he said. When damage after an earthquake is lessened, there is less material to repair or replace and less impact on the environment.
“Disposing of all of that debris and making all those repairs have a major effect on raw material and the carbon that is required to make it.”
However, the first concern is human safety. Eliminating the peril to life that comes from total collapse of a structure is Job 1. Sarkisian believes another connecting system for structural members holds great promise of reducing the potential of structures to collapse and kill.
“What we’ve been doing is rethinking the joints,” the engineer said of the research in which he is involved. The goal is to create joints that “behave much more naturally in an earthquake.”
The new joints function much like the ball-and-socket connections in our bodies. The plates in the joints are curved and rotate naturally as a building experiences vertical and horizontal movement, effectively softening abrupt jolts from below and turning jerks into gentle swaying.
“We’re just getting started with these,” said Sarkisian, who has patents on two elements of the joints. “They’re a new thing and we think they are the future.”
He added that the joints are appropriate for a building of any height. In some respects, mid-rise structures might benefit more than high-rise buildings because the joints allow the shorter structures to become less rigid, to become more limber and less prone to fracture under stress.
A growing number of general contractors employ the building techniques that give new buildings more survivability. They are, of course, more numerous in areas where earth tremors are a respected hazard. Sarkisian cited Rudolph and Sletten Construction Company out of Redwood City, Calif., and New York-based Turner Construction Company, which has offices the length of California.
A high-profile California project designed by Skidmore, Owings and Merrill that utilized such techniques is Oakland’s Cathedral of Christ the Light. It is an airy structure of glass, steel and relatively elastic Douglas fir and sits on a seismic-isolated base. Webcor Builders, Inc. of San Mateo, Calif., erected the cathedral. The building is expected to withstand a 1,000-year earthquake, which is to say a relatively severe one. Good thing, too, because Oakland sits astraddle the Hayward fault, a parallel tectonic fracture to the longer and nearby San Andreas fault.
The maximum quake for which Skidmore partners will design a structure is what is termed a 2,500-year event — somewhere around an 8 on the Richter scale, which measures the release of seismic energy in a quake. Because of the exponential nature of rising levels on the scale, numbers above 8 become very problematic for engineers and architects.
Cost also is a limiting factor. The bottom line for any project owner considering earthquake-resistant technology in a new building or bridge is in the cost-return analysis. Notwithstanding the common desire to protect human life, as the preventive cost of earthquake resistance rises against the replacement cost of a building, prevention begins to lose its appeal.
“Cost is the ultimate decision,” said Lehigh’s professor Ricles. “It all comes down to the value of a structure.”
Old Buildings,
Old Materials
Questions of value and cost are even more central to retrofitting of buildings. Strengthening an existing structure to withstand an earthquake can cost anywhere from 25 percent to 100 percent of the building’s value, according to Chris Poland, chairman and CEO of the Degenkolb firm of consulting engineers, which is headquartered in San Francisco and has offices up and down the West Coast.
“That’s why more of them aren’t fixed,” he says. “The decision is very much based on how much the thing is going to cost.” The cost factor includes availability of funding at the time of a decision and also how disruptive (hence, how costly) the process of retrofitting would be to tenants of a building.
Various ways of paying for retrofitting projects have been tried, including issuance of municipal bonds, enactment of neighborhood taxing mechanisms and a simple requirement that retrofitting of a building by new owners occur whenever the building changes hands.
Poland says two categories of buildings are of special concern to California authorities.
One is the popular five- or six-story apartment house constructed of wood with the first floor a parking garage. This configuration generally leads to a collapse of the superstructure into the lower area, which has fewer supporting walls. The second concern is the 5- to 20-story living unit, usually a condominium, constructed of concrete but built “not nearly strong enough” to withstand a heavy quake.
These two kinds of structures are common in San Francisco and Los Angeles. “We need to try to figure out how to identify the vulnerable buildings and bring them up to the new standard,” Poland says. Cost is the big barrier “to getting this done, but the consequences of losing a large amount of housing stock is disastrous.”
As regards commercial buildings, a 1994 legislative edict required California hospitals to be built, or retrofitted, so they can survive a tremor and remain operable. This law came into being after the Northridge quake disrupted operation of 23 hospitals. The final compliance deadline is 2030.
As a practical matter, the legislated requirement has been a boon to architects and builders in the state. “That’s a big anchor,” Poland acknowledges. “It has pretty much insulated the industry against economic downturns.”
The Degenkolb executive believes recent earthquakes have proven the value of today’s engineered responses to shaking ground. Where the latest techniques and principles were applied, it has been “a very big success story.”
“We know what we are doing today in designing and building for earthquake resistance,” Poland says, “but that still leaves the older buildings to fix.”
Many smaller California contractors are working to upgrade the seismic survivability of homes and low-rise commercial structures. The Seismic Retrofit Association was formed in Costa Mesa to inform property owners and managers about the benefits of strengthening their buildings. The association connects the owners with certified structural engineers and companies that do the work.
Retrofitting conventional buildings with braces and rods to increase the chances of the buildings surviving one of Mother Nature’s fits is popular, especially in places like California. For instance, the Seismic Retrofit Association was formed in Costa Mesa to inform property owners and managers about the benefits of strengthening their buildings. The association connects them with certified structural engineers and companies that do the work.
Typically, the strengthening agents are anchors that more securely connect walls and horizontal members, or steel rods that connect parallel beams. Shear walls also are constructed to undergird top-heavy structures and structural members are reinforced with concrete or wrapped with a fiber composite material.
In each case, a property owner has to determine what level of performance he wants from his retrofitted building and how much he wants to spend. Some of the cost of the work is offset by improved marketability of the building and possibly lower insurance premiums.
In light of new technology, researchers are reexamining older structural materials. Wooden multi-story structures are being researched anew with the goal of making them less vulnerable to tremors. Tall wood-framed units have been built on shaking tables and their performance tabulated by university diagnostic equipment. Researchers have learned that altering nailing patterns and running vertical rods through successive floors at key intersections gives the buildings flexibility to move without toppling.
Masonry walls, which have failed so tragically in places like Haiti, are being re-examined and reconfigured with some encouraging results. A stucco panel system for low-rise structures has been developed that seems to withstand quakes without much damage.
But there remains much to learn about coping when the ground begins to shake. Ricles has been chasing earthquakes — or at least following them — for 30 years. Through the decades, he has been in the vicinity of several tremors.
He said the dynamic power of the earth can be awesome at that critical moment when an ever-moving continental plate, having hung up on another plate, suddenly breaks free and lunges forward. The sudden movement unleashes enough power to literally move mountains.
“It’s like being in a boat,” the professor said. “You kind of go with the flow. You recognize there is not much you can do because it is very, very powerful. You really just pray.”
If American architects, engineers and general contractors continue designing and building structures that can withstand the gigantic force of earth-cracking tremors, they will answer prayers uttered around the world.
Today's top stories



