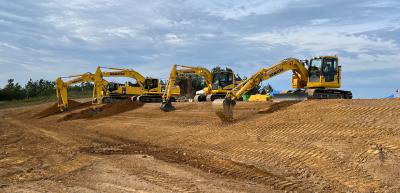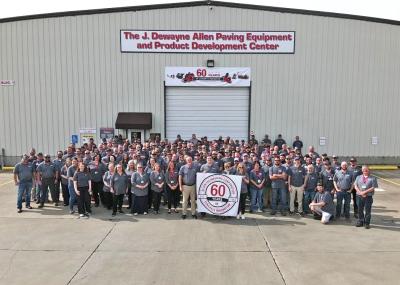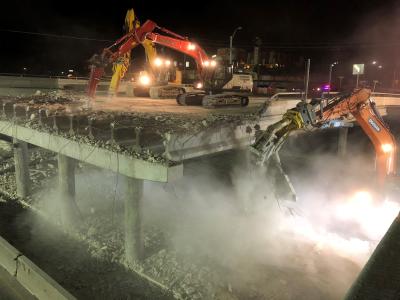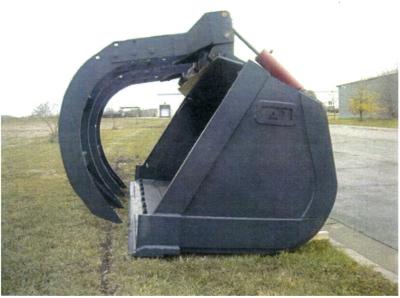Elementary students in Sioux Falls, S.D., who formerly attended Longfellow and Mark Twain Elementary schools, can look forward to attending a new school this fall.
Construction of Susan B. Anthony Elementary School is on time and will be open for the new school year, said Darrel Jones, construction supervisor of the Sioux Falls school district.
The community selected the name Susan B. Anthony due to more than 200 suggestions. Susan B. Anthony started her career as a teacher but spent most of her adult life as a writer, speaker and activist, working to secure equal right for women. She spent several months in South Dakota when it became a state in 1889. She was an advocate for women’s right to vote and for their equal treatment in the workforce with equal pay, often stating, “Failure is impossible.”
The $12.2 million school sits just south of 277th Street between Dakota and Center Avenues. The new school is being constructed next door to the nearly 100-year-old Mark Twain Elementary, which was torn down. “The old building wasn’t meeting the standards for class sizes. We had done some remodeling trying to upgrade items such as heating and cooling but everything was beyond its life cycle,” Jones said. “Prior to tearing down Mark Twain it took about two weeks to move the furnishings out of the building. That location is where the new playground sits.”
Susan B. Anthony was designed by Architecture Inc., of Sioux Falls, to blend in with the historic nature of this central Sioux Falls neighborhood. The school has a similar took and feel of Mark Twain Elementary School to help students and the neighborhood transition to the new school. Jones said.
“We used the same wire-cut brick and cornices and corners, mimicking the look of the 100-year-old Mark Twain School, using precast concrete. The concrete is colored about the same as the old stone on the Mark Twain School. The neighborhood this school is in is older, not quite historic, but creating a similar look was important for the neighborhood and the school,” Jones said.
The other neighborhood school, Longfellow Elementary School, was sold and will be transferred to a nonprofit entity to support people with disabilities.
Architecture Inc., used the best design elements from some of the district’s other new schools, including Rosa Parks, R.F. Pettigrew and Discovery elementary schools, to create an inviting learning environment.
The new structure includes some innovative elements such as skylights and windows to create natural light, carpet in the classrooms, a colorful tile floor in the art room, and a gym that is built out of pre-cast concrete that also will serve as a tornado shelter for the students. “The gym is designed to withstand 200-mile-per-hour winds,” Jones said.
Construction will be completed about $450,000 under budget due to a good bidding climate when the project was released, Jones said. “We were one of the early projects to get on the street in the spring.”
Construction by Golden Rule Construction, Sioux Falls, began on the two-story, 28 classroom and five large kindergarten room school during May of 2014. Its capacity is 670 students, though enrollment this fall will be 535 students.
Susan B. Anthony is a larger school than students were accustomed to in their previous two elementary schools but the layout is designed so students will not be overwhelmed. Students will share common corridors in the stairways but they won’t walk by all the classrooms to get to their area. “Each grade is in its own corner of the building, creating pods and every pod is color coded,” Jones said. There is a horseshoe hallway that leads to the various classrooms. “Students will have a short walk through some hallways to enter common areas for lunch and to get to the gym.”
The classrooms surround a two-story library that has upper-level windows and huge windows to the north overlooking the former area of the Mark Twain building, to provide an airy feel without confinement. “There is an acoustical ceiling with different 16-foot panels hung at different heights and in colors that match the colors of the various grades. The outside wall is curved and is almost all glass.”
The two-story design was chosen due to a lack of space in the downtown Sioux Falls area, Jones said. The outside walls are constructed with 12-inch concrete block walls with a veneer on the outside. There is reinforcing every 16 in. the full height of the wall to create a concrete ground. “This was done due to a new code,” Jones said.
The exterior of the school is all brick and due to favorable weather last fall, 2014, much of the work was done before temporary heat shelters were needed, according to Jones. “Those things went quite well.”
The roof structure is precast concrete with a double tee. There is an 8-ft. (2.4 m) wide concrete slab across the ceiling that has two vertical legs that are 24 to 36 in. (60.9 to 91.4 cm) high, which is all precast, Jones said. “Crews left a large opening at one end of the gym to drive in a very large crane, 80 or 100-ton, and then worked their way out to place the 8-foot wide concrete unit. The crane was not able to reach very far due to the weight of the concrete. It is a quick way to construct a structure.”
Since much of the construction took place during the school year and next door to the existing Mark Twain School, safety became a bigger issue than usual on a construction site. A 6-ft. chain-link fence was constructed between Mark Twain School and the construction site.
Contractors also built two temporary playgrounds away from the construction, and moved student pickup and drop off to the east side of Mark Twain to avoid heavy equipment on the west side. Workers also were asked to not work during pickup and drop off time, which are the two busiest times of the day.
The school district also purchased 12 small houses across the street from the school to create staff parking.
As of mid-July all of the classrooms were close to being completed, allowing time for teachers to move into their rooms before the start of the school year.
Today's top stories















