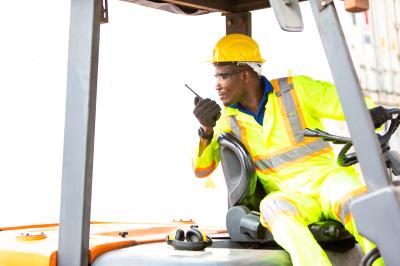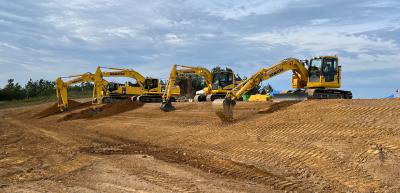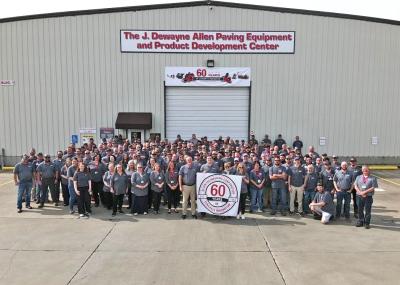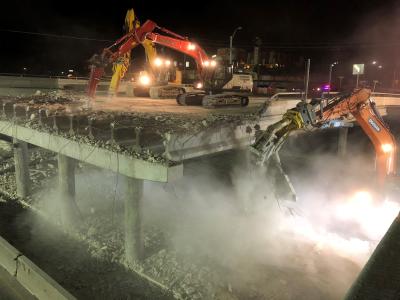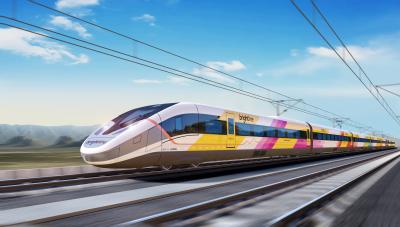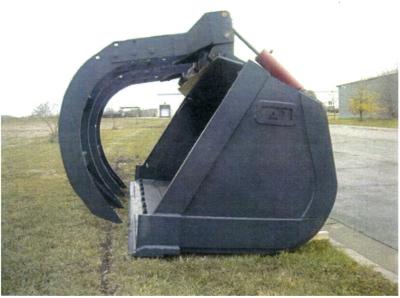When the Chamberlain Truss Bridge in south central South Dakota received a critical rating in 2008 for deck and structural deficiency, it was necessary to make a choice to either rehabilitate the bridge or build a new structure.
The bridge, which has been on the National Register of Historic Places in South Dakota since Sept. 14, 2001, spans the Missouri River on Highway 16, and connects the downtown area of the city of Chamberlain, S.D., with the city of Oacoma. The bridge spans a causeway of the main channel of the Missouri River, extending almost a mile.
Replacing the bridge was considered because of the age of the bridge and because the bridge is not structurally strong enough to handle the weight of today’s larger trucks.
“Trucks at the time the bridge was built were not as heavy,” said Rick Brandner, project engineer with the South Dakota Department of Transportation, Mitchell division. “Designers were looking at whether the structure could handle current truck capacity.”
The bridge, which was originally built and fabricated as a four-span bridge in 1925 by Missouri Valley Bridge & Iron Works of Leavenworth, Kan., at an estimated cost of $303,623, is comprised of four 336-ft. (102.4 m) riveted Pennsylvania through truss spans. The double-barreled through truss bridge was reconstructed in 1953 as a double-barreled five span bridge incorporating five spans from a bridge at Wheeler, S.D.
Currently, there are load limits for trucks and speed limits of 25 mph. About 2,000 vehicles travel the bridge each day.
Cost also was a consideration when deciding if the structure should be rehabilitated, Brandner said, “Cost-wise there is not much difference between keeping the old structure and constructing new. The local people voted and overwhelmingly wanted to keep the original structure, partially because it is a historic landmark.”
Original bids in 2008 were rejected because the cost of materials was $7 million over the engineer’s estimate of $21 million, Brandner said. The materials cost was inflated because the cost of steel and concrete in 2008 was much higher. Also, the original bid included a sidewalk, something local residents requested.
During the redesign, however, the sidewalk was eliminated from the plans, not only because of the cost but because of the additional weight it would impose on the bridge. The estimated cost to add the sidewalk was $5 million.
“The trusses can only carry so much load and so an additional truss system would have been needed to suspend a sidewalk on the outside of the truss to carry that dead load,” Brandner said. “Without the sidewalk the materials cost was reduced to about $15 million.”
The South Dakota Department of Transportation and prime contractor Heavy Constructors Inc., of Rapid City, S.D., began work in early July 2009 with a completion date of Aug. 1, 2011.
Work consists of removing the existing bridge deck, removing the existing paint from the truss members, repairing or replacing rusted steel, repainting the trusses, repainting the concrete piers and replacing the bridge deck. By Dec. 1, 2010, work she be progressed enough to reopen the bridge to traffic; the bridge was closed to traffic when work began. Traffic is rerouted to another bridge on the south side of Chamberlain on Interstate 90.
To upgrade the structure, plans include placement of new floor beams, new stringers and pouring new concrete decking. The new deck will match the depth of the old deck, which is about 7 to 7.5 in. (17.8 to 19 cm) thick.
Currently, removal of the existing deck is taking place and requires a lot of hand labor. Crews are using jackhammers on skid steers, but have to remove some of pier because it is infiltrated with road salt.
“It is pretty labor intensive,” Brandner said.
Since the work takes place over water, all the concrete from the deck removal has to be contained.
“Contractors have what I call a laundry shoot, which is an 18-inch polyethylene plastic pipe that takes the broken concrete onto the barge,” he said.
However, when the wind is too strong the system cannot be used because no debris is allowed to land in the water. So there is a lot of shoveling into 5-gallon buckets and placing them on skid steers to be hauled away. While working this winter, much of the debris was removed by hand, due to numerous windy days.
Crews are using cranes and excavators for the approach portion of the bridge because they are working from land. Man lifts are being used to place the floor beams, which is a 4-wheel vehicle with a boom that extends out to place the floor beams, Brandner explained.
Every third floor beam on the truss is being replaced to allow for heavy vehicles. The other two beams will remain. The idea is that the load transfer will occur over the top of new floor beams. The back section of the floor beam was removed using an extend-a-boom. Here crews are removing rivets and placing a bolt in the same holes.
As of early May, workers were replacing thousands of rivets with bolts because they are stronger, but are encountering some difficulties lining up the holes.
“When placing the bolts we can’t work the bolt at all, creating some difficulties working the bolt through. And when we’re removing the rivets, we have to ensure we don’t damage the plates,” Brandner said.
The bridge includes five sections of trusses in the center and two approach bridges that come up to it. The total length is just over 2,000 ft. (609.6 m) long from abutment to abutment. The truss section of the bridge is about 1,500 ft. (457.2 m) long.
The bridge starts on west side with abutment 1 and continues across to abutment 12. There are 10 piers in the water from pier 2 through pier 11. The approach bridge on the west side extends from abutment 1 to pier 5 and will require 481.5 yds. (440.2 m) of bridge deck concrete. There are 10 separate trusses, accounting for traffic in both directions, all built in 1925 and transported from another structure that was in place at the time, Brandner explained. The truss section of the bridge has one lane of traffic in each direction, while the approach bridge has two lanes of head-to-head traffic.
When the bridge was reconstructed in 1953 as a five span, “six trusses were floated in on barges from 70 miles down stream from Old Wheeler Bridge. The old piers are still in the water,” Brandner said.
These six trusses are smaller than the other four, which are from Chamberli, just a couple of hundred feet away. The six truss sections extend from pier 5 through pier 8, spanning about 258.7 ft. (78.9 m) and will require 871 cu. yds. (666 cu m) of bridge deck concrete.
Trusses spanning piers 8 and 9 extend from pier 8 to pier 10 are longer trusses at 338 ft. (103 m) each, requiring 750 cu. yds. (573.4 cu m) of bridge deck concrete, Brandner said. The approach bridge from pier 10 to abutment 12 will require 275 cu. yds. (210.3 cu m) of concrete.
The width of the bridge will remain the same since the piers are not being replaced; work is only taking place on the upper two feet in order to tie it into pier caps, Brandner said.
“So we’re removing the top two feet and replacing it with new concrete. From edge to edge of the concrete, the bridge measures 20.8 feet in the truss section, leaving 18 feet of clear roadway.”
The width of the approach bridges is 49.9 in. (126.7 cm) from edge to edge. From guard rail to guard rail the distance is 47 ft. (14.3 m)
Deck pours will begin with just an approach bridge. Then, shortly after, pours on the truss section of bridge will begin, Brandner said. Concrete on the approach bridges will be slightly thicker than the bridge deck at 8 in. (20.3 cm) thick. Crews are not worrying about dead load caused by the extra thickness because the spans are shorter on the approaches. On approaches concrete pours will be done over the full width.
Concrete on the truss section will be poured in 50-ft. (15.2 m) sections over the full width in an alternating pattern where one 50 ft. section will be poured and the next section will be skipped, in order to create the proper load.
“Then we will come back and pour the undone sections,” Brandner said.
The 50-ft. lengths extend from each third floor beam, which is the edge of the stringer.
“It hasn’t been decided if the pour will be done with a barge and a pump truck, or if it will be easier to use a slick line. The contractor will determine the best method when the time comes,” Brandner said.
The bridge also has to be painted, but first the existing lead-based paint has to be removed. Since crews are working over water, a lead containment system is needed. Rainbow Inc., of Minneapolis, Minn., the paint contractor put up a safe span, which involves running cables from pier to pier so there are about 12 cables from one pier to the next, Brandner explained. Metal forms are placed over the cables so workers are able to walk on a platform while replacing rivets.
The work platform also is part of a containment system. Tarps extend from the platform over the trusses and attach to the other side of the work platform.
“We have to contain even the dust from the lead,” Brandner said. “The tarps are similar to parachute material so they completely seal off the area, creating a vacuum system under the tarps so the inside of the containment is under negative pressure so none of the dust leaves the containment.”
The bridge is to open on Dec. 1, 2010, and it will remain open until April 15, when the painting contractor returns to finish the painting, depending on the temperature and the humidity level.
The safe span seems like a time saver when working on the structure, rather than using barges. It is more user-friendly to the contractor, enabling him to get the work done, Brandner said.
The bolting, weather and setting up the safe span are causing the project to become slightly behind schedule.
Currently crews are adjusting the schedule to finish the work by the completion dates.
“The interim completion date is December 1 when the bridge is to be open to traffic,” Brandner said. “We’re working hard to get to that point. We have the whole summer and part of next fall to get there. It all depends on the weather and any unforeseen problems that can cause difficulties.”
Today's top stories



