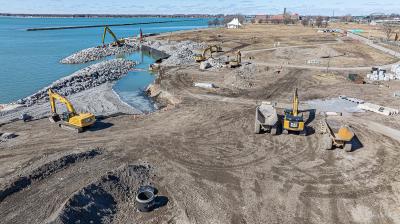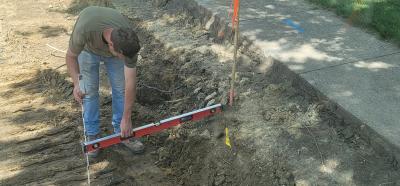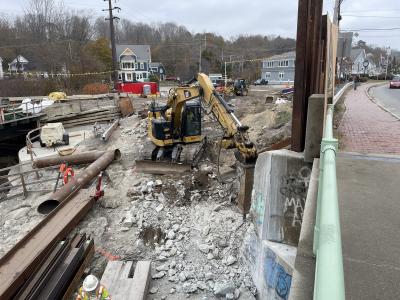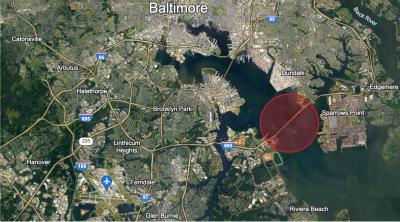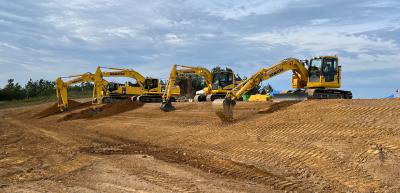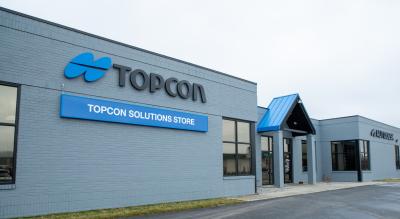Described as the largest construction project in Tennessee’s history, Nashville’s new downtown convention center also is the state’s most costly endeavor. Spanning more than six blocks, the $585 million Music City Center was completed on schedule, despite wicked weather, a tight schedule and a herd of pachyderms who temporarily invaded the space.
“The Music City Center is such a great addition to Nashville, because of the positive economic impact it will have on the city for years to come,” said Charles Starks, president and CEO. “At the Nashville Convention Center [NCC], some of our best customers were simply outgrowing the space but loved coming here, which is how the idea of the Music City Center began.”
The new building site consisted of parking lots and underutilized light industrial buildings. Located close to the city’s business and entertainment district, the area has been targeted for redevelopment. The new facility will nearly triple the available exhibit space of the city’s existing convention center.
Crews used 110,000 cu. yds. (84,101 cu m) of concrete, 14,000 tons (12,700 t) of structural steel and 13,500 tons (12,246 t) of rebar to build the structure, which features a modern exterior glass curtain wall and limestone panels. The facility’s total footage, including a parking garage, is 2.1 million sq. ft. (195,096 sq m). The public portion totals 1.2 million sq. ft. (111,483 sq m).
The official groundbreaking ceremony was held in March 2010, and the project took more than three years to complete. Despite a major flood and snowy conditions, construction was completed ahead of the project deadline. Bell/Clark began demolition and site work in February, including blasting operations for foundations. The Bell/Clark joint venture team is comprised of Bell & Associates Construction LP, of Brentwood, Tenn., and Clark Construction Group LLC., in association with Harmony Construction Group LLC, of Nashville.
“Music City Center boasts 60 air handling units, eight electrical substations, two generators, over 2.5 million feet of conduit, 60 miles of piping, and 2.3 million pounds of sheet metal,” said Bell Construction partner/senior project manager Kevin Keller. “An integrated team worked with Music City Center’s BIM model for smooth coordination of the project’s extensive MEP systems. The team included modelers from each of the respective subcontractors, as well as project managers, superintendents, MEP design engineers, architects and the owner.
“This full-team collaboration allowed for decisions to be made early during the process, prior to fabrication, which limited the amount of RFIs. The building was separated into 15 smaller sections for signoff, which facilitated early fabrication and delivery of materials and improved the overall schedule.”
The Music City Center is open to the public at all times, so attention to detail was crucial.
“Because of this visibility, quality craftsmanship and attention to detail were a high priority for the project team,” said Keller. “High-end and custom carpets, mill work, metal panels, and curtain wall are installed throughout. To manage these materials’ quality, fabrication, and timely delivery, a group comprised of the owner, Bell/Clark, and the design team made numerous visits to fabrication plants and testing facilities as far away as Georgia, Utah, Arizona and even Thailand.”
Keller said the construction team found creative ways to meet the project’s design and quality expectations without exceeding costs.
“The 270-foot spans between columns in the exhibit hall were virtually unprecedented in a convention center. The team needed to hoist 12 sets of catenary trusses 33 feet high to facilitate the column-free design. Three of the trusses were over 80 feet long and weighed nearly 200 tons. Rather than incur the expense of the cranes traditionally used to place structural steel, the team turned to a construction method most commonly used in building arenas, which is truss jacking. After careful preplanning, including consultations and inspections with an independent structural engineer, the team brought four 125-ton Enerpac/Hydrospex jacks and a hydraulic cable system on site.”
“Each of the long trusses was split into three sections, pre-assembled in the shop for fit up, broken down for delivery, and re-assembled in the field, said Jason Turk, director of operations for Lenex Steel Company, the steel fabricator. “The strand jack system was of the type normally used in bridge work. The column design in the structure had actually integrated potential loads imposed on the building during construction as a result of this type of work. Danny’s Construction Company, our steel erector, performed all the erection engineering and had a full-time project manager specifically for this operation.
“The detailing of the arches allowed some forgiveness on each end, which we filled in with finger shims to allow for construction tolerance. We went this route since our ’ground floor’ was actually the roof of the parking garage for the building, and we had to be cognizant of the equipment loads imposed. We also sequenced the steel in a way that would allow for the columns and structure that served as the jacking stands to be built first, with the trusses coming in to fill out the roof.”
Mountain States Contractors LLC performed a number of tasks on the project, including blasting, rock crushing and utility work.
“We excavated for the building, parking garages, the rainwater harvest tank and Bridgestone Arena access,” said Kevin Tubberville, project manager of Mountain States Contractors. “We used triaxle dump trucks for the bulk of the haul off. On site, we moved the material with 35-ton and 50-ton rear dump trucks, numerous excavators, compactors and dozers. We also had hoe ram work around elevator pits and utility work. We drilled and shot the site with IR 590 drills, including line drilling for sheer walls, tanks, etc.
“We moved rock around the site and crushed it for reuse under slabs and around foundations. Due to the site restrictions, we had to move the material efficiently on site to manage enough space to crush, as well as let the concrete placement progress to backfill. We used the off-road trucks and dozers to place the crushed rock back around all of the piers and blue topped the slab on grade areas with a grader and gps dozer.”
Mountain States Contractors performed all the storm utility work. The sanitary and water systems included numerous relocations around the site from the previous infrastructure.
“Some of the biggest challenges were managing the real estate in regards to our work, and giving the concrete work enough room to progress while maintaining efficiency for everyone involved, said Tubberville. “We also constructed all of this while maintaining access to the Bridgestone Arena through the site the entire time. We relocated the entrance on site a few times, only shutting it down over a long Easter weekend to demolish the old ramp and build a temporary access when there weren’t any events schedule in the arena. We also had a third of the site flooded in 2010, and managed to work on the other portions of the site until all the water receded.”
Jim Paquin, north region manager of subcontractor Ceco Concrete Construction, described the project as anything but ordinary.
“The volume of materials required to feed the project each day while we worked in so many areas at once, the challenges of the weather extremes, the flood, the unexpected ground conditions and the rate of changes, all made for an interesting project to keep on a very aggressive schedule. The poor ground conditions, referred to as the ’mudcutter,’ required the foundations and sequencing to be modified to accommodate the ’mudcutter’ at the beginning of the project.”
To maintain the quality of the concrete, Ceco took steps to keep it workable and to cure properly.
“During the hottest temperatures, we used procedures and admixtures to keep the concrete from setting up too fast, including making the pours at night, said Paquin. “And, of course, during the coldest weather, we used winter concreting techniques and admixtures to keep concrete from cooling too fast.”
Rising waters occurred two days before Ceco started on the project. “It was impressive to see the city of Nashville rise up and bounce back from the flood,” said Paquin. “But, it took many weeks before deliveries were back to normal and electricity could be supplied to the site. We used ’Plan B’ a lot.”
Perhaps what left the biggest impression was the herd of elephants that traipsed through the job site, when Ringling Brothers came to town.
“A path had to be made through the Music City Center job site to get the elephants into the Bridgestone Arena, next door, for their circus performance,” said Paquin. “During their visit on site, the elephants were very well-behaved. It was entertaining to watch them parade through. The elephants earned our respect while they were on site, but no one wanted to be on the cleanup crew afterward.”
Music City Center officials stress that the new building will make it easier for officials to attract larger and higher-profile conferences, trade shows, and events. The facility includes a 350,000 sq. ft. (32,516 sq m) exhibit hall that is acoustically designed to serve as a live music venue. Music City Center features 59 meeting rooms, two ballrooms and 36 loading docks.
At its tallest point, at the corner of 5th Avenue and Demonbreun, the building is 150 ft. (45.7 m) high. The grand ballroom is approximately 57,500 sq. ft. (5,341.9 sq m), making it the largest in Tennessee. Music City Center includes a three-level garage for about 1,800 vehicles, and visitors can access different levels of the facility through 22 elevators and escalators.
Music City Center’s design was the result of a joint effort between the architectural firm tvsdesign, of Atlanta, as well as Tuck-Hinton Architects and Moody-Nolan Inc., both of Nashville.
“Our client, as early as the design team selection process, wanted a building that somehow captured the spirit of the city and region, said Andrew McLean, FAIA, part of the architectural team. For our interview, we selected a number of visuals that related to Nashville and middle Tennessee.
“Very early, our team identified the idea of the craft of musical instruments. The graphic representation of music as expressed through the instruments used in recording studios was another inspiration. The rolling hills of the area were another, along with the dramatic limestone outcroppings seen around Nashville.
The grand ballroom gives guests the feeling of sitting inside an acoustic guitar.
“Our team collected many photos of all types of stringed instruments, and looked for those characteristics that contributed to the quality of the sound,” said McLean. “We used geometries and materials, particularly wood, to create something that captured the spirit, without a literal or overt replication of actual instruments.
“The enormous size of the Music City Center had its own set of problems, as far as fitting it delicately into the fabric of the city and not overwhelming adjacent construction, said McLean. “The building is designed where an event in one space doesn’t disturb activities in adjacent spaces. All meeting / banquet areas are equipped with sound reinforcing systems. The ballroom has a very technically capable stage in expectation of conventions being able to enjoy performances by special talent that Nashville is so rich with. The materials and surfaces of the room are selected and placed such that sound quality is ideal for the audience in the space.
“The undulating roof is probably the building’s signature feature, particularly from a distance. Each structural member supporting the roof is different, allowing the roof to have its ever-changing contours. This is very complicated to fabricate and build, and is made possible by the use of a special computer program that plotted the curving points of the tops of the structural members. This intricate information was transmitted to the steel fabricator for use in making each of these pieces. The guitar piece rises from the ground at the 5th Avenue end of the building and curves in both the horizontal and vertical directions for a three-dimensional surface, just like a finely crafted musical instrument. The shape projects through the roof and reveals the guitar shape from an aerial view.
The exterior makes use of significant amounts of glass, allowing a blurring between inside and out. Major building forms continue through the glass to the interior, and expanses of glass promote visual connections to the city the attendee is visiting, according to McLean.
Sustainability played a major role in the design process. Music City Center is on track for Silver Level LEED certification by the U.S. Green Building Council. The green roof is composed of a waterproofing membrane and 14 different types of vegetation, and reduces the overall energy usage. Vegetation absorbs heat and acts as an insulator reducing the amount of energy needed to provide heating and cooling to the facility. In addition, the membrane extends the life of the roof by protecting it from UV rays and wind and by absorbing rainwater and reducing the amount of storm water runoff.
The roof has a 200-kW solar panel grid designed to help reduce electric consumption by using light energy from the sun to generate electricity. The Solar Panel system is made up of 845 panels, weighing about four pounds each, and can sustain winds equivalent to an F2 tornado. Storm water runoff and condensation from HVAC equipment is collected in a 360,000 gal. (1.36 million L) rain water cistern under the northeast pedestrian plaza, which provides water to more than 500 toilets and urinals and irrigates outdoor landscaping.
More than 7,800 workers participated in Music City Center’s construction efforts, and more than 130 Diversity Business Enterprise (DBE) program firms were awarded contracts on the project, totaling more than $124 million. Bell/Clark’s workforce development efforts included awarding contracts to 44 minority-owned companies, 39 woman-owned businesses and 44 small businesses.
“We are now able to compete for about 75 percent of bookings, compared to 25 percent at the Nashville Convention Center,” said Starks. “An average group in the new building will have around 6,500 attendees. The construction of the Music City Center has also brought a number of other new developments to the Sobro area, such as the Omni Hotel, the Country Music Hall of Fame expansion and numerous new restaurants and hotels.” CEG
Today's top stories



