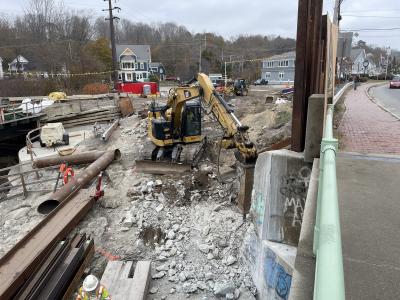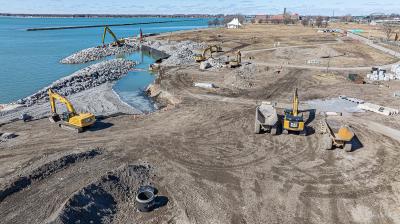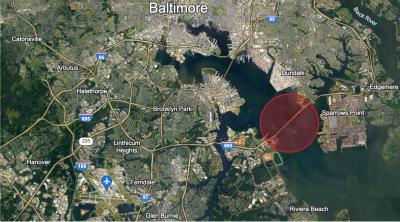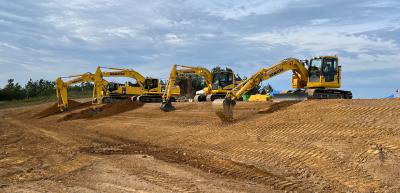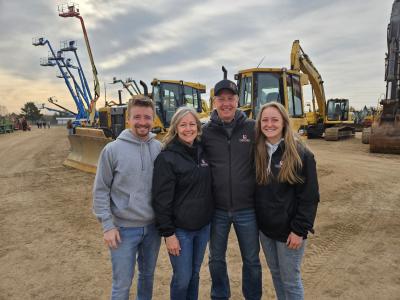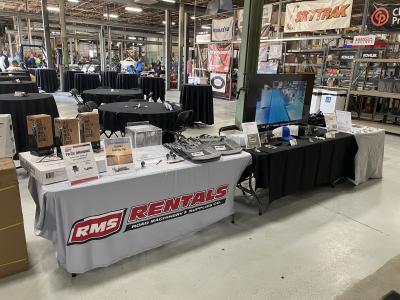As one of the single-largest construction projects in the region’s history, the Southeast Louisiana Veterans Health Care System replacement medical center in New Orleans will serve tens of thousands of enrolled veterans when complete. Dubbed “Project Legacy”, the $995 million development calls for a multi-building campus covering 12 city blocks.
The new facility will offer inpatient, diagnostic and treatment, outpatient, transitional living and rehabilitation, research and administration services, along with a central energy plant and two separate parking structures. Total gross square footage of the project is more than 1.5 million sq. ft. (139,345 sq m). There are 42 mi. (67 km) of interior partitions, four football fields worth of roofing and 210 elevator stops.
“When Veterans Affairs embarked on this journey to build a new medical center that honors veterans, it was important to the Southeast Louisiana Veterans Health System [SLVHCS] to get it right,” said Liz Failla, chief, Project Legacy. “By that, I mean understanding what’s important to the 60,000 veterans enrolled in our system. We enlisted the help of veterans and Veteran Service to help design the new medical center. They played a crucial role in defining priorities and selecting features to enhance their recovery and well-being. We reached out to the neighborhood and surrounding community, as well. As a result, our medical center is set back several feet, and we incorporated four shotgun houses into the overall campus on the S. Rocheblave side.”
Construction of the facility, which is located on a 30-acre site, began in 2011 and is set for completion by February 2016.
“Major construction work on the administrative building is complete and we have begun the move-in process,” Failla said. “Furniture, equipment and communications infrastructure is nearly completed, and we expect some functions to operate out of the building beginning mid-summer of 2014.
“Around the rest of the campus, work is ongoing in virtually every structure. Almost all of the steel erection is complete, with just the transitional living and rehabilitation building receiving steel placement. More than 60 percent of the buildings exteriors are complete, and a substantial portion of the HVAC and plumbing systems have been installed in the diagnostic and treatment and inpatient buildings. We’re nearly finished outfitting the two mock inpatient rooms, which will be the standard for the remaining 118 inpatient rooms.”
The new hospital will serve as a specialty care regional referral center for veterans across the Gulf Coast, from the Florida panhandle to the Louisiana/Texas state line. The facility will offer a 23-hour observation unit, an imaging center, an interventional center, eight operating rooms and six procedure rooms. Classroom and self-directed learning space is planned for the first floor of the administration building. There will be 11 resident on-call rooms located in the inpatient units, ICUs and transitional living facility.
Smart classrooms, conference rooms, integrated cameras in the operating rooms, robotic surgery and wireless technology will be available. The research center will be located in approximately 130,000 sq. ft. (12,077 sq m) of space, with 15 lab groups and a total of 27 units available to researchers.
Clark/McCarthy Healthcare Partners serves as the integrated design and construct contractor for the project.
“This project is substantially larger than the typical construction projects in this part of the country,” said Josh Martin, project director. “One of our biggest challenges is getting enough resources on site. We have initiated a program — CMU Building Blocks — to expand the capacity of small/local businesses in order for them to better bid and win work on projects like ours. From a design standpoint, proper implementation of the details is another major challenge.
“At one end of the project, we’re putting in foundations and structural steel, and on the other we’re hanging drywall and putting on the exterior enclosure. We have installed 4,100 150-foot long structural precast piles, erected about 16,000 tons of structural steel and poured 100,000 cubic yards of concrete. We’ve built and tested our exterior enclosure mock up and completed an extensive value engineering process. Our next major milestone on the project is getting the buildings completely enclosed, and turning on the permanent power. The power will allow us to start the air conditioning systems which are needed to do our finishes.”
A wide variety of equipment is being used to build the new hospital, including a 1,300-ton (1,179 t) capacity crane and several 150-ton (136 t) cranes. In addition all-terrain forklifts, aerial lifts, track hoes, backhoes, bulldozers, bobcats and all-terrain golf carts are being used.
Structural concrete piles that are each 150 ft. (45.7 m) long support all of the buildings. Two of the buildings, Research and CEP, are poured out of concrete. The main medical buildings are structural steel. There also are two precast concrete parking garages. The structural members are cast in a facility outside the city, and are then put in place with very large cranes. There are roughly 800 pieces in each garage.
“Our design allows for any column in a building to be removed without the building collapsing,” Martin said. “Our exterior skin is architectural precast, glass and metal panels, which are designed to withstand a Category 3 hurricane. Unique interior finishes and details are used across the facility. The buildings mechanical and electrical systems are designed to maximize energy efficiency, and in the case of an emergency, the facility has enough capacity to operate for five full days without access to city water, sewer or power.
“During Katrina, this part of the city was flooded with around three feet of water, so one of the design decisions was to de-water the site, a process called surcharging. We did this by adding about 12,000 dump truck loads of sand. The existing soils are primarily sand, and they settle quite a bit over time. By adding that much material, the concern was that the added weight would cause the site to settle. To offset the settlement impacts, we installed ’wicks’ — 60 foot long, two-inch thick ropes — on a 6 ft. grid across the site, then loaded another 10,000 dump truck loads of sand to help squeeze the water out.
“The water came out through the wicks,” said Martin. “We estimate 12 million gallons of water was squeezed out in a four-month period. This caused our site to settle between 18 and 24 inches. Had we allowed mother nature to do this, that amount of settlement would have taken about 25 years. Once the settlement was completed, we pulled off the excess sand, about 5,000 truck loads, and went to work at our new elevation that’s 3 feet above the adjacent streets.
After removing about 450,000 cu. yds. of sand to surcharge the site, the final site is basically flat, at an elevation of 1.33 above sea level, consistent with the surrounding neighborhood. The design includes rain gardens around the site, which collect rain water and slows runoff into city sewers.
The project includes two large storage tanks under the campus energy building. The bottoms of the tanks are about 15 ft. (4.5 m) below sea level.
“Massive excavations at this depth in this neighborhood present some challenges, especially considering that the hole started about 50 feet from Tulane Avenue, which is a six-lane state highway,” Martin said. “We used a soil strut system to hold the bottom of the excavation steady. We drove sheet pile around the perimeter of the hole, them mixed the native soil with cement, and that held the shoring system firmly in place.
“From a utility standpoint, the coordination of the systems under the surface was very challenging. All of the storm water runs from west to east, and all of the sanitary systems runs the opposite direction. That alone would have been enough, but we have a substantial underground power distribution system, a large domestic water loop and over 1,000 50-foot deep wood piles that hold up the paving and the site architecture.”
Other companies involved in the project include Korda / Nemeth Engineering, structural engineer; BR & A Consulting Engineers, mechanical/electrical engineer; Schrenk & Peterson, consulting engineers; and design team Studio NOVA, a joint venture between international design firm NBBJ and New Orleans-based architects Eskew+Dumez+Ripple and Rozas-Ward Architects.
According to Doug Parris, NBBJ partner, the vision for the project is threefold.
“It will create an environment that honors veterans and their families. As a model for health care of the future, it will set the standards for patient-centered care, flexibility and sustainability. The new campus will also respect our neighborhoods, authentically reflect the culture of the region and be the cornerstone for the emerging biosciences industry in New Orleans.
“A major challenge was designing the facility to withstand potential future natural disasters. That’s why we designed it ’upside-down’, so that vital infrastructure like the kitchen and primary utilities distribution, typically located in the basement, are on the fourth floor. Other mission-critical services, such as the emergency department on the second floor, are located 20 feet above the base flood elevation. These and other features are designed to give the facility a ’defend in place’ capability for 1,000 people, so it can operate independently for an extended period of time during an emergency.
“The most intensive research and design phases lasted a little more than two years, although we continue to remain engaged with the project even today, as it nears completion,” Parris said. “Very seldom in a professional career do architects have the opportunity to design a facility that exceeds their dreams of the perfect project. There’s no better feeling than the one our team has derived from working with the Project Legacy team to create an environment for healing and wellness for our nation’s heroes.”
According to Paris, this project was unique because it forced the firm to think about design not only aesthetically, but also in terms of needs specific to veterans, and specifically to the veteran population of southeastern Louisiana.
“Mental health is a major consideration, so we organized the program around a central concourse that simplifies wayfinding to reduce anxiety,” said Paris. “The concourse makes it easier for the medical center to expand, and this flexibility helps ensure the VA’s high medical standards can continue to be met in the future as technology and care practices evolve. The concourse also allowed us to create courtyards between the buildings that reference the architectural vernacular of New Orleans.”
Special care was taken during the design process. Because color-blindness affects veterans in high numbers, hues such as blue were used, as it’s more recognizable to the vision-impaired. Some colors were chosen to celebrate military service; others were excluded, due to possible associations with battlegrounds.
Even furniture selections and layouts were carefully thought out, to accommodate a variety of body types and accommodate wheelchairs and walkers. By placing seating arrangements against walls and partitions, patients who suffer from post-traumatic stress have the ability to survey their surroundings, which further reduces anxiety.
Sustainability also plays a key role in Project Legacy, which will be considered for LEED Silver certification. Buildings will incorporate green roofs and cool roof technologies. The design also makes the most of day lighting, features high-performance glazing and uses a combination of shading devices.
According to Dr. Stephanie Repasky, associate director, SLVHCS, the high-profile project will be a source of pride for everyone involved.
“Locating our new 200-bed medical center in the emerging bioscience district and near our medical school affiliates allows us to recruit and retain the best medical professionals for our veterans. By offering doctors the opportunity to do clinical work, research and teach in close proximity to their peers, we will create the best working environment for our clinicians, which in turn, helps us offer the best care for our veterans.
“Throughout the concourse, veterans will be honored with museum-quality exhibits throughout,” said Repasky. “Our goal is to create a place where the history of our veterans unfolds and their stories are told.We are honored to be selected by veterans for their health care, and we take the privilege of serving them seriously. Their medical center will be a place where they can heal in an environment that meets all of their physical and mental health needs.”
In 2006, the Secretary of Veterans Affairs submitted a report to Congress detailing multiple possibilities for re-establishing a medical center in New Orleans, along with Veterans Affairs’ preferred plan of constructing a new medical center, after an independent consultant determined that reusing the 1950s era facility was not feasible for modern health care.
“Once residents, including our employees, were able to return to Southeast Louisiana after Katrina, we had to re-establish medical services, both for our employees who needed to work and area veterans who needed medical care,” said Failla. “That often meant setting up clinics anywhere space could be found. We began setting up care in parking lots and sending nurses out to offer in-home care using mobile kits carried in the trunks of their cars. After 100 days, our staff had set up an outpatient clinic in the facility’s New Orleans nursing home. In St. John Parish, services were established in a Veterans of Foreign Wars meeting hall. In Slidell and Hammond, tents were set up in parking lots.
“It was a difficult time, and our staff had to be flexible, positive and render the quality of care that New Orleans Veterans Affairs is known for. Since then, we have moved to more permanent locations, but we cannot perform the full range of health care services. Our New Orleans clinics are not collocated, which makes coordination and logistics challenging. We are looking forward to moving into our new medical center so that we can focus on delivering the full spectrum of health care services in our patient-centered, world class facility.”
In addition, Project Legacy is a major boost to the economy.
“Already, the medical center has meant jobs for residents. On any given day, upwards of 800 contractor employees are on the construction site,” said Failla. “When complete, the VA’s replacement hospital will add approximately 1,100 new positions made up of medical professionals and administrative and trades staff.
“As an engineer and native New Orleanian, and being a part of VA’s Project Legacy team from the beginning, the milestones we achieve and the progress we make are extremely gratifying. Knowing that we are moving closer every day to providing veterans with a new facility for the care they deserve and have earned is important to the entire Project Legacy team. We are beginning to see the buildings resemble the architect’s renderings, so watching the project rise from the ground, especially in the last year, has been exciting. Not only that, but this medical center contributes to the revitalization of New Orleans.”
Today's top stories



