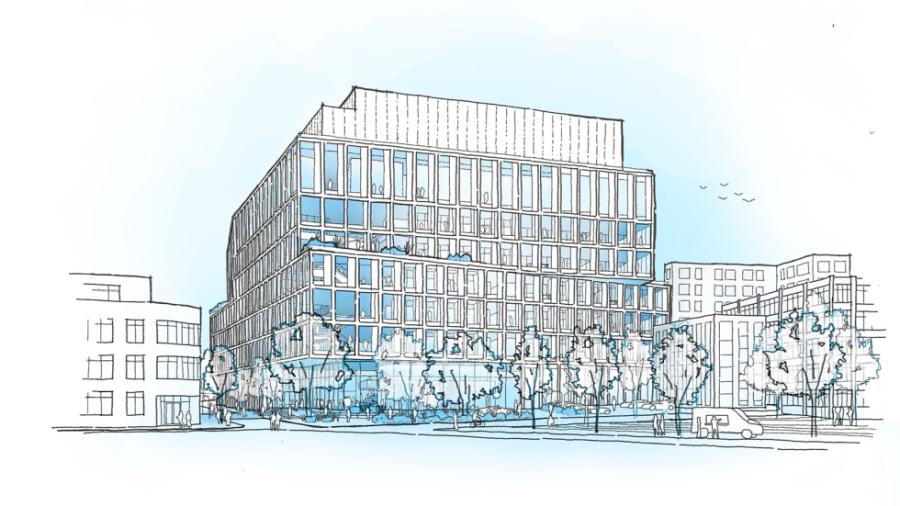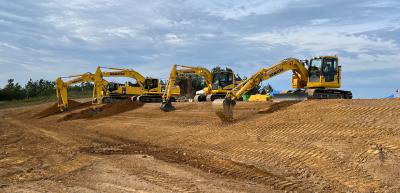The building will feature open labs, offices and collaborative spaces, all designed with the flexibility to meet the shifting research needs of scientists over time. (TenBerke rendering)
After key approvals by its governing board in late May, Brown University will present plans for a new Integrated Life Sciences Building (ILSB) during a series of public meetings in June, the Providence, R.I., college announced June 1.
The selected location for the 300,000-sq.-ft., seven-story research facility will be on Richmond Street in the heart of Providence's Jewelry District, across from Brown's Warren Alpert Medical School near Ship and Elbow streets.
With modern laboratory space for scientists working on pressing health challenges, the building will serve as a new focal point in a neighborhood quickly becoming a nexus for biomedical innovation. It will contribute to the vitality and energy of the streetscape with publicly accessible interior spaces on the ground floor and incorporated green spaces on site.
Brown leaders will detail plans for the project in meetings with local residents, neighborhood associations, community groups and elected officials through the end of June, the school announced. Input from those discussions will inform project plans and an Institutional Master Plan that Brown will submit to the Providence city officials.
"As part of our broader commitment to being a good neighbor, Brown's planning process is open and iterative with ample opportunity for input from members of the local community," said Russell Carey, Brown's executive vice president for planning and policy. "Our goal is to move forward with projects that advance university goals for research in a way that simultaneously aligns with the aspirations and needs of the state of Rhode Island, the city of Providence and the College Hill and Jewelry District neighborhoods."
Brown prepares a new Institutional Master Plan (IMP) at five-year intervals. Its planning efforts are carefully coordinated with the city of Providence. The university most recently submitted a full IMP in 2017 and updated it with amendments to account for plans developed in the intervening years. Brown is likely to submit a new plan for review by Providence's City Plan Commission in August, outlining the integrated life sciences building in detail.
Modern Science Labs, Publicly Accessible Spaces
Brown University is now one step closer to realizing a long-held vision to create an integrated life sciences building with modern laboratory space for researchers in biology, medicine, brain science, bioengineering and public health.
Mukesh K. Jain, senior vice president of health affairs and dean of medicine and biological sciences at Brown, said a modern facility with the lab space, technology and infrastructure to enable cutting-edge research will enable the university to make an even greater positive impact, while advancing Rhode Island's growing presence in the life sciences sector.
The facility will be located directly between Brown's medical school building at 222 Richmond St. and Laboratories for Molecular Medicine at 70 Ship St. The site will offer scientists the opportunity to collaborate with researchers and physicians at Brown's Warren Alpert Medical School, School of Public Health and affiliated hospital partners.
In addition, the new facility will replace Brown-owned buildings at 233 and 261 Richmond St., providing ample space for the school's research centers to grow and to flourish, said university architect Craig Barton.
"The Richmond Street site meets all of our key considerations for the integrated life sciences building," he elaborated. "Situated near the medical school and other labs, the location will encourage new opportunities for integrated and collaborative engagement among Providence's growing biomedical research community, while also offering the space and flexibility we'll need for emerging, cutting-edge research activity and growth."
Design, Building Team Launching Preliminary Work
Architects from two firms, TenBerke in New York City and Philadelphia-based Ballinger, are working with Brown leaders and key stakeholders to design the facility, which will support research teams from the university's Division of Biology and Medicine, School of Engineering and Carney Institute for Brain Science, among other units.
As outlined in early schematic designs being developed (which include overall building layouts, rough design sketches and preliminary plans for programming), the ILSB will feature open labs, offices and collaborative spaces, all designed with the flexibility to meet the shifting research needs of scientists over time.
To create an integrated landscape that promotes pedestrian activity and reduces stormwater and heat island effects, Brown plans to create new urban green spaces that strengthen connections between Richmond, Elbow, and Ship streets while providing outdoor seating and gathering areas for public respite and enjoyment. The ILSB also is expected to include a ground floor café and community spaces, offering publicly accessible event rooms and exhibition space. In addition, the university is exploring the potential for a teaching space.
Brown will seek approval from the city for a seven-story, 130-ft.-tall building to match the height of a nearby building at 150 Richmond St. being developed by Ancora L&G that will house a new public health lab for the state as well as additional lab space for Brown and other academic and commercial life science entities. The massing approach will include setbacks and architectural shaping at the building's top and bottom to ensure it feels nestled into the surrounding neighborhood.
An ILSB project team with representatives from Brown, TenBerke, Ballinger and Boston's Shawmut Design and Construction will launch an extensive pre-construction phase to refine building programming, advance design concepts and assess building materials and systems.
The university estimates the ILSB's construction completion to be in the range of three to four years.
Today's top stories
















