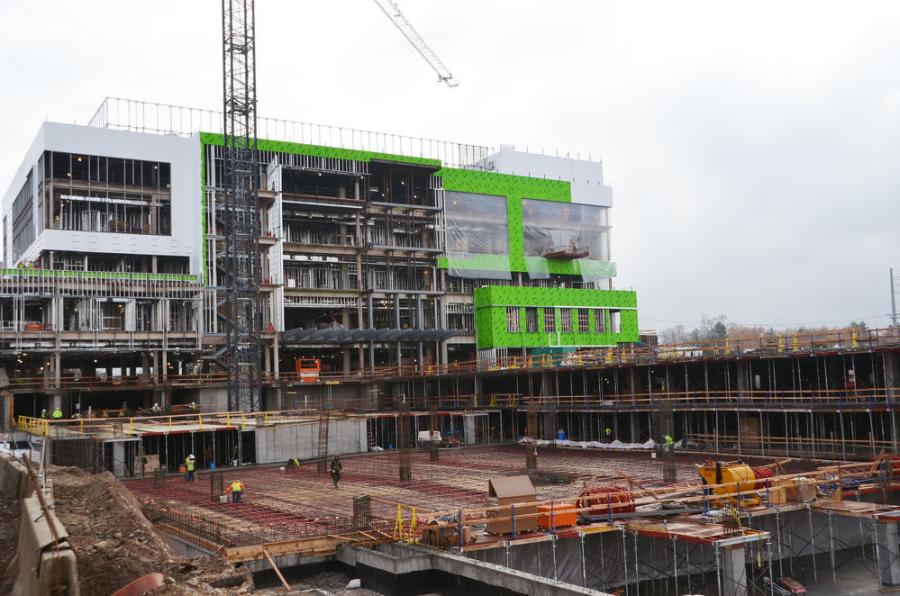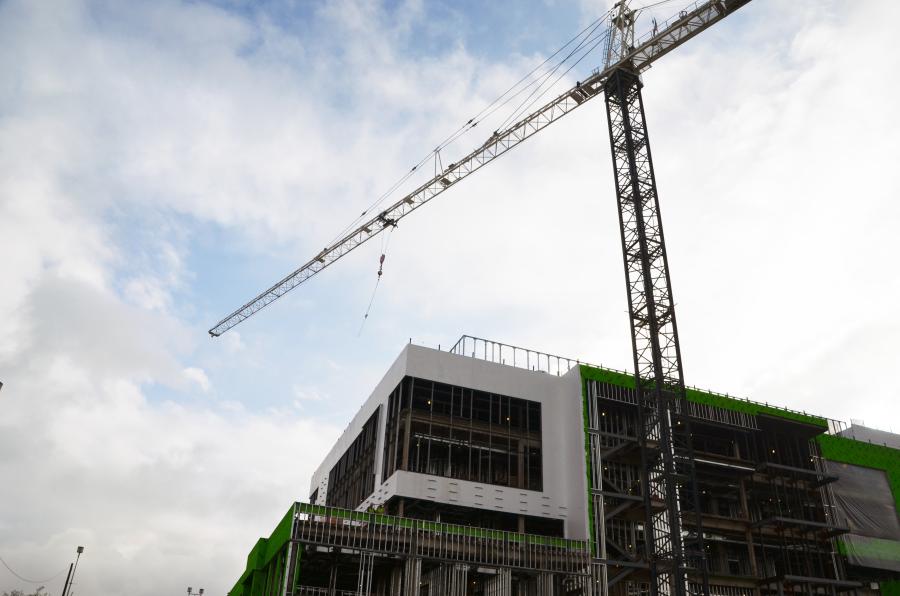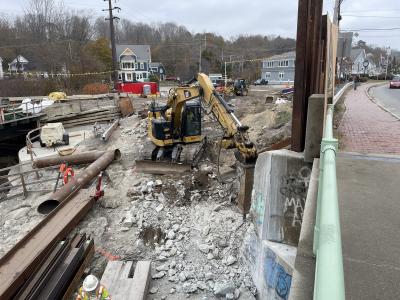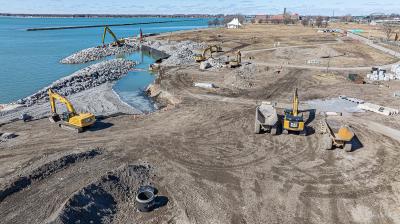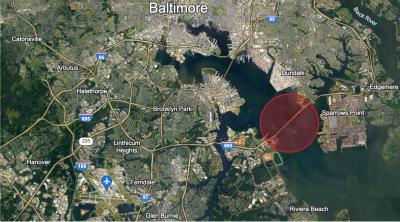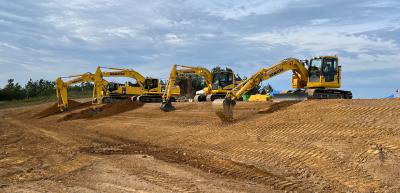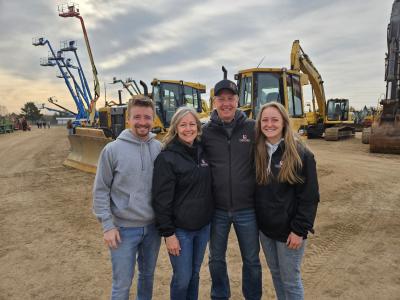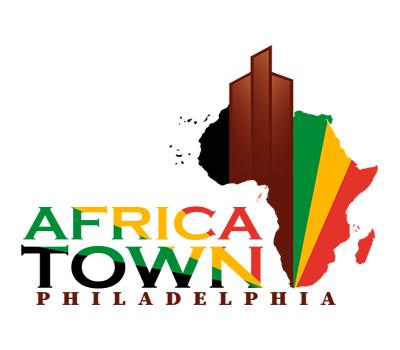About 38,175 cu. yds. (averages about 1,000 cu. yds. per week) will be used over the course of the project. Steel will total 2,100 tons.
(Big D Construction photo)
Work is moving along on a mixed-use project in the popular community of Sugar House in Salt Lake City, Utah. The $150M, 9-acre Park Avenue project will bring a range of new uses to the area, including a 170,000 sq.-ft. University of Utah Health Sugar House Health Center; a 150,000 sq.-ft. multi-tenant Class-A office building; a six-story, 150-unit multi-family residential building; and street-level retail.
The first phase of the project includes the health center, office building and the creation of a new pedestrian-friendly street which will reconnect Stringham Avenue between Highland Drive and 1300 East. The project also includes pedestrian and bike improvements; a 1,200-stall subterranean parking podium; a public plaza; programmable active window displays; and a 500 sq.-foot art gallery; and event space.
The medical building is five stories and the office building is six stories high.
The residential building will have 239-studio, one- and two-bedroom units.
A groundbreaking ceremony for the project was held on Oct. 4, 2017. The first building, the University of Utah Health Sugar House Health Center, is expected to be completed in summer 2019.
"A new parking podium is being constructed," said Tracy Robertson, account coordinator of Wilkinson Ferari & Co. of Salt Lake City. "It will have 1,200 stalls primarily below grade."
Park Avenue is one of Salt Lake City's largest economic development projects outside of the downtown area.
Site Preparation
Some site preparation was needed prior to the start of construction, including demolition of a vacant Shopko store; excavation for the underground parking (three levels); and installation of shoring on the east and north sides.
Crews removed 150,000 cu. yds. of dirt from the site and delivered it to various other construction sites around the valley.
Contractors
Prime contractor for the project is Big-D Construction of Salt Lake City.
Major subcontractors include, Cazler Excavating Inc. of Draper, Utah; Tech-Steel Inc. of Clearfield, Utah; Western States Mechanical of Springville, Utah; and Taylor Electric of Salt Lake City.
A total of about 150 contractors are on the job, daily.
Progress
Construction on the University of Utah Health Sugar House Health Center and parking podium are under way. Three levels of the underground parking podium are 75 percent complete.
Construction activity includes excavation, shoring, steel erection and concrete work.
Equipment
Heavy equipment at the construction site includes two overhead cranes, concrete trucks, concrete pumping trucks and backhoes. Backhoes were needed for the large excavation.
About 38,175 cu. yds. (averages about 1,000 cu. yds. per week) will be used over the course of the project. Steel will total 2,100 tons.
Popular Location
The development is in one of Salt Lake City's most sought-after neighborhoods. Anchored by the new health center, the development is situated between two beautiful parks — the 110-acre Sugar House Park and the 30-acre Fairmont Park — and offers walkable access to nearby dining and shopping.
Westport Capital Partners LLC of El Segundo, Calif., is owner and developer of the project. The project is funded by Westport Capital Partners, on behalf of certain funds that it manages.
Phase 1 Health Center
The University of Utah's Sugar House Health Center is being constructed under the first phase of the Park Avenue project. The center, near Interstate 80 and 1300 East, includes a five-story medical clinic, parking structure and a 150,000-sq.-ft. building.
The second and final phase will include a 208-unit residential mixed-use building at the project's western edge.
Officials expect Park Avenue to bring more than 700 employees and hundreds of visitors daily to the area when both phases are completed.
University of Utah Health will be the sole tenant of the building, referred to as 80 Park, on the southeast corner of the development.
The project's architect, Dave Dixon of Dixon & Associates, Salt Lake City, has designed two other University of Utah Health Centers. The health center will include a deli, pharmacy and full outpatient services including the Moran Eye Center, primary care, radiology, urgent care and specialist services.
Design Is Modern
The project was specifically designed for the site to combine forward-thinking modern design with the traditional materials and the pedestrian scale of the Sugar House area. Generous expanses of glass on the upper floors take advantage of the unsurpassed views while the building base transitions the modern aesthetic down to the street with brick colonnades and pedestrian amenities.
The historic Sugar House monument has an art deco design and the character of the older buildings that have been preserved in the area. It contributed to the design of the new pedestrian-friendly street that will connect Highland Drive and 1300 East.
A modern clock tower monument with visual cues from the art deco era highlights the project center with eclectic shops of a similar theme along the street beginning at the west end of the project.
Office Space
Westport selected CBRE of Los Angeles to oversee the leasing of the office building, referred to as Park 60. It will include an onsite fitness center, secure bike storage and locker room facilities for employees.
The site also will feature walking and biking trails, the S-Line streetcar service, buses, and direct access to I-80.
Residential, Retail Space
The second phase of the project includes the mixed-use residential building. The building, referred to as Park 40, will be seven stories tall with five wood-framed floors atop a two-story parking podium. The building will consist of approximately 208 residential units that will be a mix of studio, one- and two- bedroom apartments.
The wood-framed levels will be setback at the podium level with retail space available at the north end of the building fronting Stringham Avenue.
According to the developers, the Park Avenue name was inspired by the project's direct proximity to both Sugar House and Fairmont Parks. The construction of the project's first phase should be completed by summer 2019.
CEG
Today's top stories



